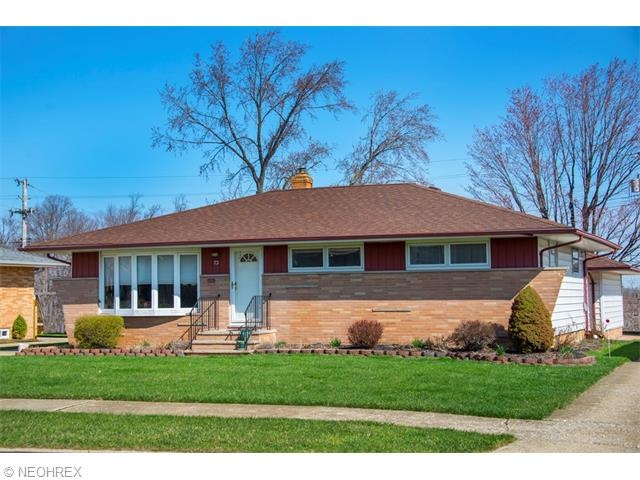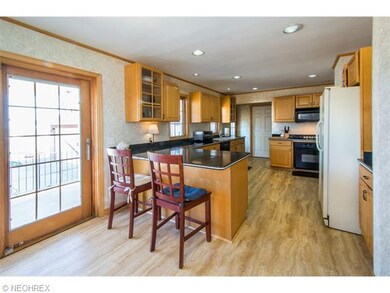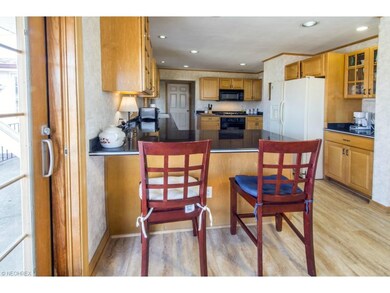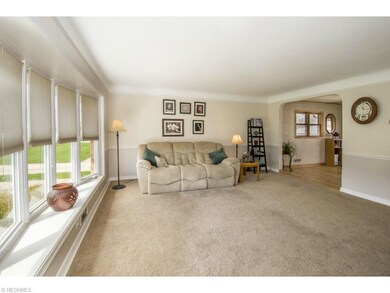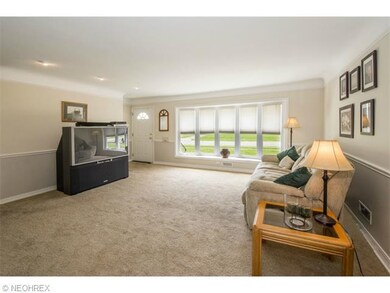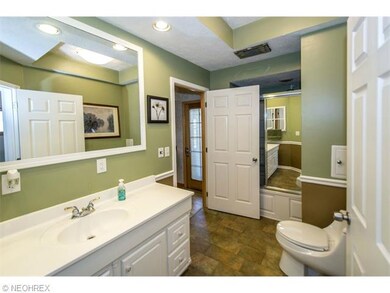
73 E Englewood Dr Seven Hills, OH 44131
Estimated Value: $237,000 - $297,000
Highlights
- City View
- 2 Car Attached Garage
- Patio
- Hilly Lot
- Electronic Air Cleaner
- Forced Air Heating and Cooling System
About This Home
As of June 2015Move-In Ready Ranch with attached 2 car garage is a rare find! Entertain with ease in your open, updated kitchen with Corian countertops, newer flooring and all appliances! Take the party outdoors through the kitchen slider which opens to your covered rear porch offering amazing skyline views! Inside, neutral walls and newer carpet are brightened by Pella windows throughout. The finished lower level offers an additional 1200 sq. ft. including wet bar, built-in entertainment center, office/bedroom and glamour bath with separate shower! Washer/dryer stay, 40-year dimensional roof and private rear stamped concrete patio. Central location with easy highway access, yet tucked away on a quiet no-outlet street makes this a great place to call home!
Last Agent to Sell the Property
Berkshire Hathaway HomeServices Stouffer Realty License #2011000504 Listed on: 04/11/2015

Home Details
Home Type
- Single Family
Est. Annual Taxes
- $3,229
Year Built
- Built in 1960
Lot Details
- 7,797 Sq Ft Lot
- Lot Dimensions are 60x130
- South Facing Home
- Hilly Lot
Home Design
- Brick Exterior Construction
- Asphalt Roof
- Vinyl Construction Material
Interior Spaces
- 1,238 Sq Ft Home
- 1-Story Property
- City Views
- Finished Basement
- Basement Fills Entire Space Under The House
- Fire and Smoke Detector
Kitchen
- Range
- Microwave
- Dishwasher
- Disposal
Bedrooms and Bathrooms
- 3 Bedrooms
Laundry
- Dryer
- Washer
Parking
- 2 Car Attached Garage
- Garage Door Opener
Utilities
- Forced Air Heating and Cooling System
- Humidifier
- Heating System Uses Gas
Additional Features
- Electronic Air Cleaner
- Patio
Listing and Financial Details
- Assessor Parcel Number 551-03-085
Ownership History
Purchase Details
Home Financials for this Owner
Home Financials are based on the most recent Mortgage that was taken out on this home.Purchase Details
Home Financials for this Owner
Home Financials are based on the most recent Mortgage that was taken out on this home.Purchase Details
Purchase Details
Similar Homes in the area
Home Values in the Area
Average Home Value in this Area
Purchase History
| Date | Buyer | Sale Price | Title Company |
|---|---|---|---|
| Nadeau Norman A | $141,000 | Chicago Title Insurance Co | |
| Thompson Rosemary | $126,500 | Cleveland Home Title | |
| Wallace Carl R | -- | -- | |
| Wallace Carl R | -- | -- |
Mortgage History
| Date | Status | Borrower | Loan Amount |
|---|---|---|---|
| Open | Nadeau Norman A | $151,353 | |
| Closed | Nadeau Norman A | $145,653 | |
| Previous Owner | Thompson Rosemary | $124,208 |
Property History
| Date | Event | Price | Change | Sq Ft Price |
|---|---|---|---|---|
| 06/10/2015 06/10/15 | Sold | $141,000 | +0.8% | $114 / Sq Ft |
| 04/15/2015 04/15/15 | Pending | -- | -- | -- |
| 04/11/2015 04/11/15 | For Sale | $139,900 | +10.6% | $113 / Sq Ft |
| 09/27/2013 09/27/13 | Sold | $126,500 | -15.6% | $102 / Sq Ft |
| 08/24/2013 08/24/13 | Pending | -- | -- | -- |
| 06/21/2013 06/21/13 | For Sale | $149,900 | -- | $121 / Sq Ft |
Tax History Compared to Growth
Tax History
| Year | Tax Paid | Tax Assessment Tax Assessment Total Assessment is a certain percentage of the fair market value that is determined by local assessors to be the total taxable value of land and additions on the property. | Land | Improvement |
|---|---|---|---|---|
| 2024 | $3,701 | $71,575 | $14,630 | $56,945 |
| 2023 | $3,613 | $60,770 | $13,970 | $46,800 |
| 2022 | $3,622 | $60,760 | $13,970 | $46,800 |
| 2021 | $3,732 | $60,760 | $13,970 | $46,800 |
| 2020 | $3,290 | $49,390 | $11,340 | $38,050 |
| 2019 | $3,119 | $141,100 | $32,400 | $108,700 |
| 2018 | $3,137 | $49,390 | $11,340 | $38,050 |
| 2017 | $3,161 | $46,900 | $10,290 | $36,610 |
| 2016 | $3,137 | $46,900 | $10,290 | $36,610 |
| 2015 | -- | $46,900 | $10,290 | $36,610 |
| 2014 | -- | $39,840 | $9,980 | $29,860 |
Agents Affiliated with this Home
-
Michele Mihalich

Seller's Agent in 2015
Michele Mihalich
Berkshire Hathaway HomeServices Stouffer Realty
(216) 224-4316
2 in this area
37 Total Sales
-
Michael Ferrante

Buyer's Agent in 2015
Michael Ferrante
Century 21 Homestar
1 in this area
1,542 Total Sales
-
Ivan Santacruz

Seller's Agent in 2013
Ivan Santacruz
RE/MAX
(440) 221-4571
2 in this area
53 Total Sales
Map
Source: MLS Now
MLS Number: 3699647
APN: 551-03-085
- 594 Longridge Dr
- 252 E Hillsdale Ave
- 614 E Parkleigh Dr
- 5651 Broadview Rd Unit A1
- 5589 Rainier Ct Unit 164
- 1422 Lorimer Rd
- 1805 Keystone Rd
- 6135 Meadview Dr
- 987 E Decker Dr
- 2205 Keystone Rd
- 1050 Meadview Dr
- 1599 Wexford Ave
- 1613 Wexford Ave
- 6247 Carlyle Dr
- 2012 Grovewood Ave
- 6014 Crossview Rd
- 196 E Ridgewood Dr
- 2907 Liggett Dr
- 1711 Brookview Blvd
- 1906 North Ave
- 73 E Englewood Dr
- 109 E Englewood Dr
- 37 E Englewood Dr
- 145 E Englewood Dr
- Snow Rd
- 144 Stonegate Cir
- 104 Snow Rd
- 104 Stonegate Cir
- 124 Stonegate Cir
- 164 Stonegate Cir
- 72 E Englewood Dr
- 910 Englewood Dr
- 181 E Englewood Dr
- 108 E Englewood Dr
- 36 E Englewood Dr
- 144 E Englewood Dr
- 1000 Englewood Dr
- 217 E Englewood Dr
- 907 Englewood Dr
- 101 Stonegate Cir
