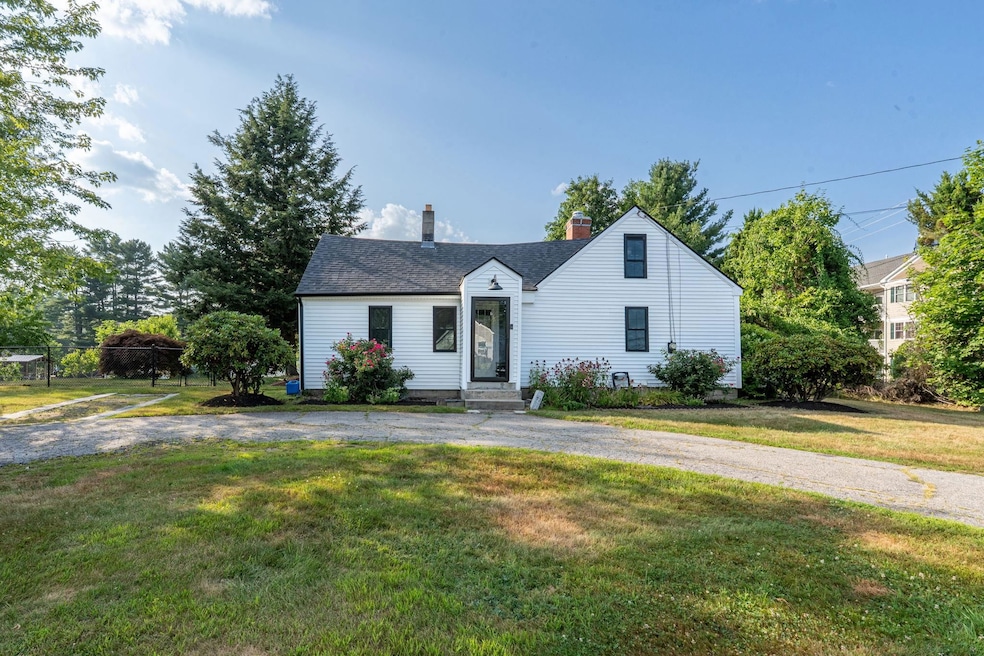Estimated payment $2,802/month
Highlights
- Cape Cod Architecture
- Bonus Room
- Mud Room
- Wood Flooring
- Corner Lot
- Den
About This Home
Come view this beautifully positioned Cape style property on just under half an acre of land! Newly sided along with a new roof, so the big ticket items are complete!! Big open fenced in level yard in the back and both sides great for gardening and enjoying the outdoors. Crescent semi-circle driveway in front for easy in and out access. Close by to medical facilities, highway access, and countless shopping centers making this a great commuter location!! Enter from the cozy mudroom area into the bright eat in kitchen with ceiling high cabinetry & plenty of natural light. Move in and enjoy all of the recent upgrades throughout!! The heart of the home is the centrally located living room with a wood fireplace insert giving you supplemental heating! Two bedrooms on the 1st floor with the main off the kitchen. Upstairs features another finished area, great as a bonus room or bedroom with an unfinished area that could be used as storage! The best is yet to come, as you exit the back of the home it leads you out to your wonderful patio area so you can enjoy the outdoors, explore your green thumb, and enjoy the sunshine!! Make this delightful property your HOME!
Listing Agent
BHHS Verani Londonderry Brokerage Phone: 603-231-6230 License #078179 Listed on: 08/01/2025

Home Details
Home Type
- Single Family
Est. Annual Taxes
- $6,689
Year Built
- Built in 1850
Lot Details
- 0.47 Acre Lot
- Corner Lot
- Level Lot
- Garden
- Property is zoned MDR
Parking
- Paved Parking
Home Design
- Cape Cod Architecture
- Block Foundation
- Wood Frame Construction
- Vinyl Siding
Interior Spaces
- Property has 1 Level
- Ceiling Fan
- Fireplace
- Mud Room
- Living Room
- Den
- Bonus Room
- Basement
- Interior Basement Entry
Kitchen
- Microwave
- Dishwasher
Flooring
- Wood
- Carpet
Bedrooms and Bathrooms
- 2 Bedrooms
- 1 Full Bathroom
Laundry
- Dryer
- Washer
Outdoor Features
- Patio
Schools
- South Range Elementary School
- Gilbert H. Hood Middle School
- Pinkerton Academy High School
Utilities
- Air Conditioning
- Window Unit Cooling System
- Hot Water Heating System
- High Speed Internet
Listing and Financial Details
- Legal Lot and Block 001 / 024
- Assessor Parcel Number 21
Map
Home Values in the Area
Average Home Value in this Area
Tax History
| Year | Tax Paid | Tax Assessment Tax Assessment Total Assessment is a certain percentage of the fair market value that is determined by local assessors to be the total taxable value of land and additions on the property. | Land | Improvement |
|---|---|---|---|---|
| 2024 | $6,689 | $357,900 | $221,000 | $136,900 |
| 2023 | $6,626 | $320,400 | $187,800 | $132,600 |
| 2022 | $6,100 | $320,400 | $187,800 | $132,600 |
| 2021 | $5,764 | $232,800 | $142,000 | $90,800 |
| 2020 | $5,666 | $232,800 | $142,000 | $90,800 |
| 2019 | $4,976 | $190,500 | $93,500 | $97,000 |
| 2018 | $11,781 | $190,500 | $93,500 | $97,000 |
| 2017 | $4,600 | $159,400 | $88,900 | $70,500 |
| 2016 | $4,313 | $159,400 | $88,900 | $70,500 |
| 2015 | $4,399 | $150,500 | $88,900 | $61,600 |
| 2014 | $4,428 | $150,500 | $88,900 | $61,600 |
| 2013 | $4,648 | $147,600 | $87,000 | $60,600 |
Property History
| Date | Event | Price | Change | Sq Ft Price |
|---|---|---|---|---|
| 08/28/2025 08/28/25 | Pending | -- | -- | -- |
| 08/01/2025 08/01/25 | For Sale | $425,000 | +123.7% | $330 / Sq Ft |
| 06/22/2018 06/22/18 | Sold | $190,000 | 0.0% | $148 / Sq Ft |
| 04/29/2018 04/29/18 | Pending | -- | -- | -- |
| 04/20/2018 04/20/18 | For Sale | $190,000 | -- | $148 / Sq Ft |
Purchase History
| Date | Type | Sale Price | Title Company |
|---|---|---|---|
| Warranty Deed | $190,000 | -- | |
| Deed | $53,500 | -- |
Mortgage History
| Date | Status | Loan Amount | Loan Type |
|---|---|---|---|
| Open | $186,558 | No Value Available |
Source: PrimeMLS
MLS Number: 5054506
APN: DERY-000021-000024-000001
- 75.5 Fordway Extension
- 68 Fordway Extension
- 2 Field Rd
- 65 Fordway Extension Unit 4310
- 65 Fordway Extension Unit 1-307
- 65 Fordway Extension Unit 4203
- 56 Fordway Extension
- 4 Norman Dr Unit L
- 6 Michael Ave
- 11a Susan Dr Unit 11L aka 11B
- 30 Brook St Unit 7
- 9 Stonegate Ln
- 90L Derryfield Rd
- 90 Derryfield Rd
- 90L Derryfield Rd Unit L
- 90 Derryfield Rd Unit R
- 29 Fordway St
- 25 Tiger Tail Cir Unit R
- 36 Stonegate Ln
- 13 Fairview Ave






