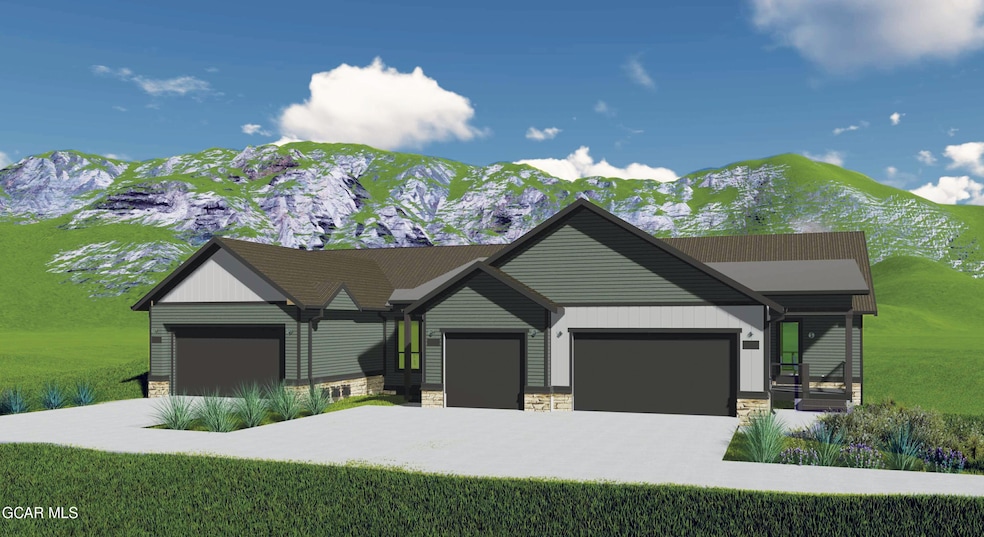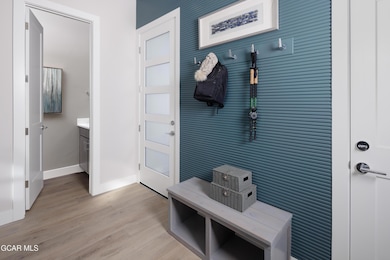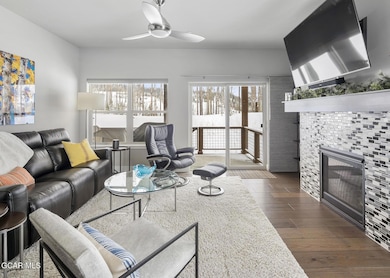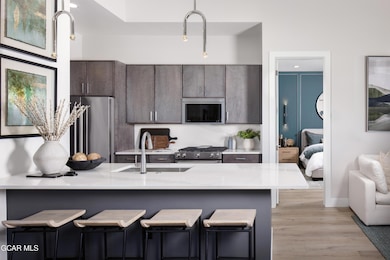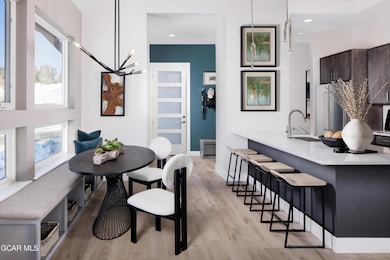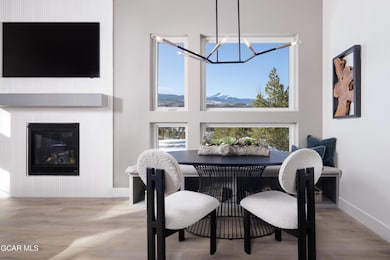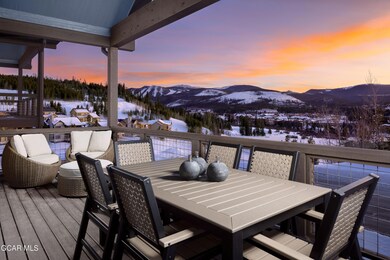73 High Grove Loop Winter Park, CO 80482
Estimated payment $8,733/month
Highlights
- Fishing
- Forced Air Heating System
- Under Construction
- 2 Car Attached Garage
About This Home
Discover mountain living at its finest in the brand-new end-unit townhome in Rendezvous Winter Park. Currently under construction, The Oriole Floorplan is a two-level retreat offering 3 bedrooms, 3.5 baths, and a spacious 2-car attached garage—perfect for all your gear. Enjoy two expansive decks overlooking beautiful alpine scenery and a second gathering space on the lower-level, a space ideal for buyers seeking versatile living options. Explore the expansive nearby trails and the convenience of being just minutes from downtown Winter Park's dining and shopping scene. A rare opportunity for effortless mountain living! **We are pleased to offer a $15,000 Financing Credit with Builder's preferred lender.
Listing Agent
Team Rendezvous
Koelbel and Co Listed on: 11/25/2025
Townhouse Details
Home Type
- Townhome
Est. Annual Taxes
- $1,250
Year Built
- Built in 2025 | Under Construction
Lot Details
- 4,792 Sq Ft Lot
HOA Fees
- $360 Monthly HOA Fees
Parking
- 2 Car Attached Garage
Home Design
- Frame Construction
Interior Spaces
- 1,711 Sq Ft Home
- Living Room with Fireplace
- Washer and Dryer Hookup
Kitchen
- Oven
- Range
- Microwave
- Dishwasher
- Disposal
Bedrooms and Bathrooms
- 3 Bedrooms
Schools
- Fraser Elementary School
- East Grand Middle School
- Middle Park High School
Utilities
- Forced Air Heating System
- Heating System Uses Natural Gas
- Natural Gas Connected
- Propane Needed
- Water Tap Fee Is Paid
- Phone Available
- Cable TV Available
Listing and Financial Details
- Assessor Parcel Number 158733121062
Community Details
Overview
- Association fees include exterior maintenance, snow removal, trash removal, road maintenanc
- Rendezvous Subdivision
- On-Site Maintenance
Recreation
- Fishing
- Snow Removal
Map
Home Values in the Area
Average Home Value in this Area
Property History
| Date | Event | Price | List to Sale | Price per Sq Ft |
|---|---|---|---|---|
| 11/25/2025 11/25/25 | For Sale | $1,565,901 | -- | $915 / Sq Ft |
Source: Grand County Board of REALTORS®
MLS Number: 25-1547
- 80 High Grove Loop
- 86 High Grove Loop
- 69 High Grove Loop
- 94 High Grove Loop
- 77 Promontory Point
- 83 Promontory Point
- 93 Promontory Point
- 99 Promontory Point
- 57 Scenic Trail
- 35 Sunny Ridge Ln
- 45 Scenic Trail
- 220 Reunion Ct
- 50 Reunion Ct
- 31 Scenic Trail
- 19 Scenic Trail
- 5 Scenic Trail
- 20 Wheeler Rd
- 88 Wheeler Rd
- 60 Wheeler Rd
- 66 Wheeler Rd
- 707 Red Quill Way Unit ID1269082P
- 312 Mountain Willow Dr Unit ID1339909P
- 278 Mountain Willow Dr Unit ID1339915P
- 406 N Zerex St Unit 10
- 422 Iron Horse Way
- 9366 Fall River Rd Unit 9366
- 865 Silver Creek Rd
- 18 Pine Dr
- 18 Pine Dr
- 201 Ten Mile Dr Unit 303
- 660 W Spruce St
- 265 Christiansen Ave Unit B
- 1920 Argentine
- 1890 Argentine St Unit B-104
- 902 Rose St
- 900 Rose St
- 708 Griffith St
- 5981 Virginia Canyon Rd
- 440 Powder Run Dr
- 37 Forest Hill Rd
