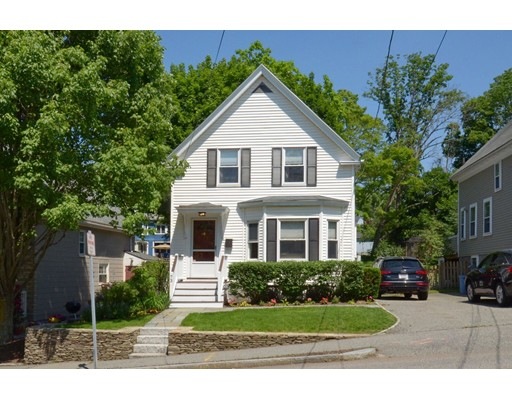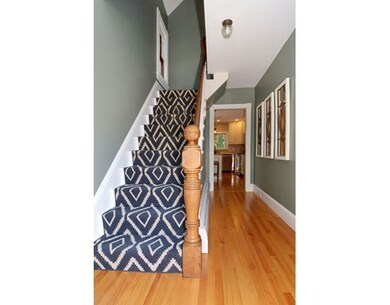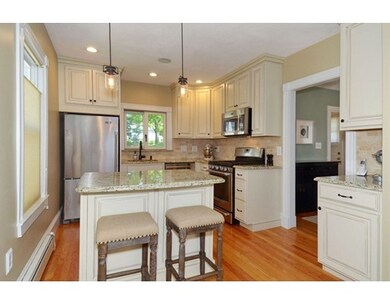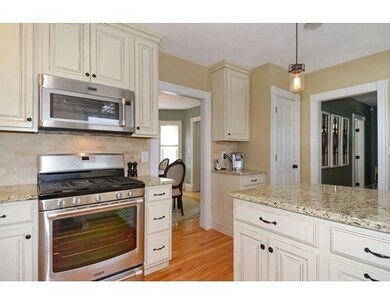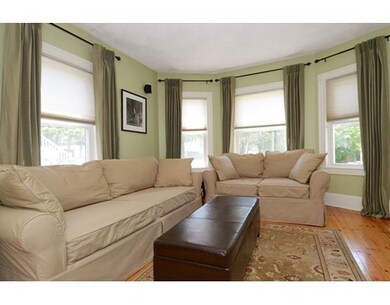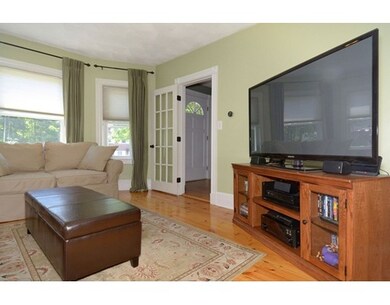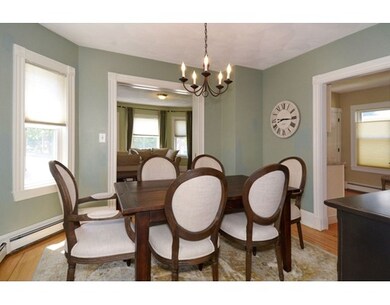
73 High St Andover, MA 01810
Shawsheen Heights NeighborhoodAbout This Home
As of September 2017You will fall in love with this Charming Colonial located in wonderful "In-Town" location. Newly renovated kitchen with custom cabinetry, granite counters, stainless appliances, recessed lighting, island and extra storage closet. 3 Bedrooms, 2 renovated baths. Beautifully refinished floors, newer windows, period moldings, French door, family room wired for surround sound, new hot water heater, alarm & fenced yard. Meticulously maintained by current owners. Enjoy all Andover's Downtown has to offer - Close to Shops, Restaurants & Train. Showings Start at Open house Sunday 1-3pm.
Home Details
Home Type
Single Family
Est. Annual Taxes
$7,138
Year Built
1900
Lot Details
0
Listing Details
- Lot Description: Shared Drive, Cleared, Level
- Property Type: Single Family
- Single Family Type: Detached
- Style: Colonial
- Lead Paint: Unknown
- Year Round: Yes
- Year Built Description: Actual
- Special Features: None
- Property Sub Type: Detached
- Year Built: 1900
Interior Features
- Has Basement: Yes
- Number of Rooms: 6
- Amenities: Public Transportation, Shopping, Park, Golf Course, Medical Facility, Laundromat, Highway Access, House of Worship, Private School, Public School, University
- Electric: Circuit Breakers, 100 Amps
- Energy: Insulated Windows, Insulated Doors, Prog. Thermostat
- Flooring: Wood, Tile
- Interior Amenities: Security System, Cable Available, French Doors, Wired for Surround Sound
- Basement: Full, Interior Access, Unfinished Basement
- Bedroom 2: Second Floor, 10X11
- Bedroom 3: Second Floor, 10X11
- Bathroom #1: First Floor
- Bathroom #2: Second Floor
- Kitchen: First Floor, 10X16
- Laundry Room: Basement
- Living Room: First Floor, 12X14
- Master Bedroom: Second Floor, 10X16
- Master Bedroom Description: Flooring - Wood
- Dining Room: First Floor, 11X11
- No Bedrooms: 3
- Full Bathrooms: 2
- Main Lo: G62134
- Main So: G62134
- Estimated Sq Ft: 1148.00
Exterior Features
- Construction: Frame
- Exterior: Vinyl
- Exterior Features: Deck - Wood, Fenced Yard, Stone Wall
- Foundation: Fieldstone
Garage/Parking
- Parking: Off-Street, Paved Driveway
- Parking Spaces: 2
Utilities
- Hot Water: Natural Gas, Tank
- Utility Connections: for Gas Range, Washer Hookup
- Sewer: City/Town Sewer
- Water: City/Town Water
Schools
- Middle School: Doherty
- High School: Ahs
Lot Info
- Assessor Parcel Number: M:00038 B:00096 L:00000
- Zoning: SRA
- Acre: 0.09
- Lot Size: 3767.00
Multi Family
- Foundation: 30x20
Ownership History
Purchase Details
Purchase Details
Purchase Details
Purchase Details
Similar Homes in the area
Home Values in the Area
Average Home Value in this Area
Purchase History
| Date | Type | Sale Price | Title Company |
|---|---|---|---|
| Deed | $390,000 | -- | |
| Deed | $390,000 | -- | |
| Deed | $255,000 | -- | |
| Deed | $255,000 | -- | |
| Deed | $240,000 | -- | |
| Deed | $240,000 | -- | |
| Deed | $110,000 | -- | |
| Deed | $110,000 | -- |
Mortgage History
| Date | Status | Loan Amount | Loan Type |
|---|---|---|---|
| Open | $150,000 | New Conventional | |
| Closed | $150,000 | New Conventional | |
| Open | $350,975 | Stand Alone Refi Refinance Of Original Loan | |
| Closed | $351,500 | New Conventional |
Property History
| Date | Event | Price | Change | Sq Ft Price |
|---|---|---|---|---|
| 09/01/2017 09/01/17 | Sold | $459,900 | +1.1% | $401 / Sq Ft |
| 07/10/2017 07/10/17 | Pending | -- | -- | -- |
| 07/06/2017 07/06/17 | For Sale | $454,900 | +22.9% | $396 / Sq Ft |
| 06/23/2014 06/23/14 | Sold | $370,000 | 0.0% | $322 / Sq Ft |
| 05/30/2014 05/30/14 | Pending | -- | -- | -- |
| 04/24/2014 04/24/14 | Off Market | $370,000 | -- | -- |
| 04/17/2014 04/17/14 | For Sale | $359,900 | -- | $314 / Sq Ft |
Tax History Compared to Growth
Tax History
| Year | Tax Paid | Tax Assessment Tax Assessment Total Assessment is a certain percentage of the fair market value that is determined by local assessors to be the total taxable value of land and additions on the property. | Land | Improvement |
|---|---|---|---|---|
| 2024 | $7,138 | $554,200 | $294,100 | $260,100 |
| 2023 | $6,923 | $506,800 | $272,400 | $234,400 |
| 2022 | $6,482 | $444,000 | $230,800 | $213,200 |
| 2021 | $6,196 | $405,200 | $209,700 | $195,500 |
| 2020 | $5,941 | $395,800 | $204,600 | $191,200 |
| 2019 | $5,654 | $370,300 | $184,100 | $186,200 |
| 2018 | $5,260 | $336,300 | $173,600 | $162,700 |
| 2017 | $5,034 | $331,600 | $170,300 | $161,300 |
| 2016 | $4,914 | $331,600 | $170,300 | $161,300 |
| 2015 | $4,720 | $315,300 | $163,600 | $151,700 |
Agents Affiliated with this Home
-
Krystal Solimine

Seller's Agent in 2017
Krystal Solimine
The Carroll Team
(978) 265-7242
1 in this area
64 Total Sales
-
E. J. Perdigao

Seller's Agent in 2014
E. J. Perdigao
Coldwell Banker Realty - Andovers/Readings Regional
(978) 302-5565
2 in this area
4 Total Sales
Map
Source: MLS Property Information Network (MLS PIN)
MLS Number: 72193541
APN: ANDO-000038-000096
- 50 High St Unit 15
- 9 Temple Place Unit 9
- 79 Cheever Cir
- 10 Burnham Rd
- 59 Elm St
- 61 Elm St Unit 61
- 22 Railroad St Unit 306
- Lot 6 Weeping Willow Dr
- 3 Weeping Willow Way
- 257 N Main St Unit 4
- 115 Elm St
- 28 Smithshire Estates
- 11 Cuba St
- 1 Beech Cir
- 38 Pasho St
- 38 Lincoln Cir E
- 22 Lincoln Cir W
- 102 Chestnut St
- 8 Carisbrooke St
- 11 Argyle St
