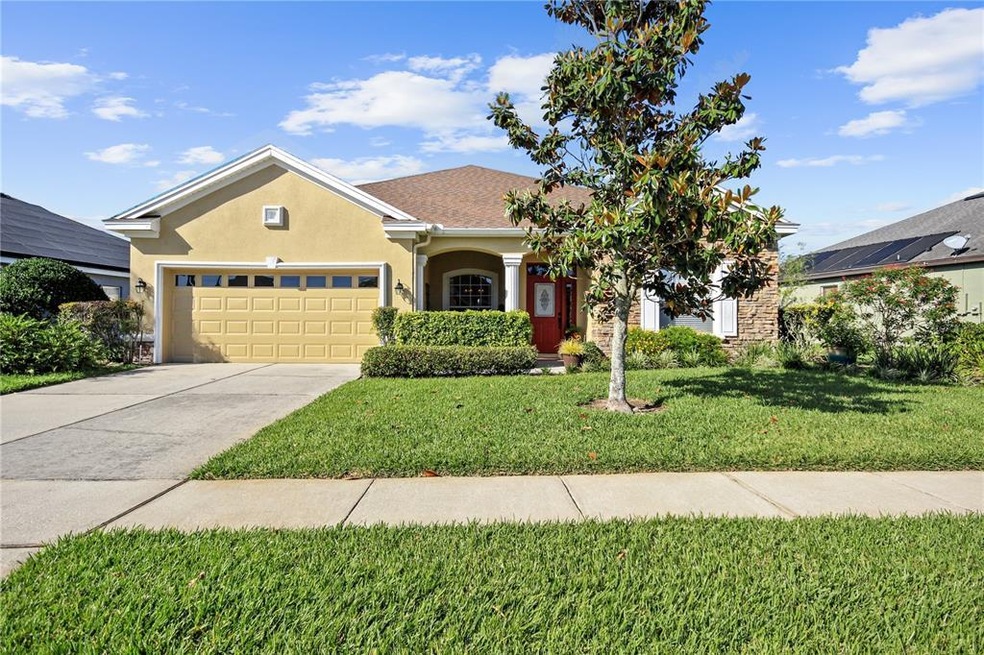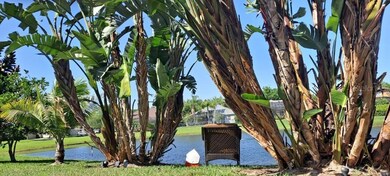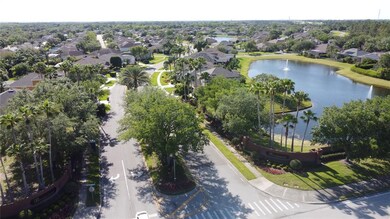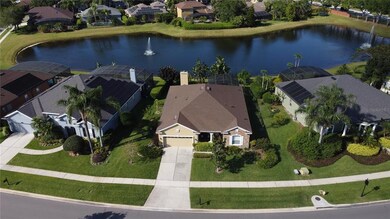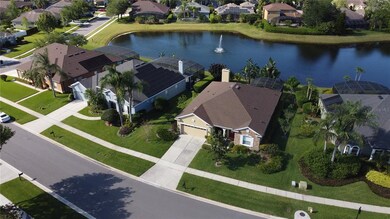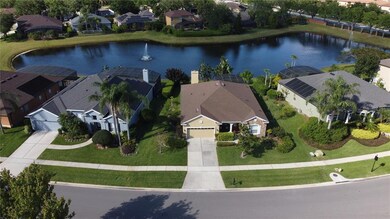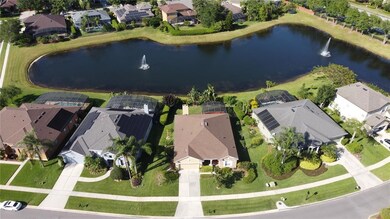
Highlights
- Gated Community
- Pond View
- Family Room with Fireplace
- Westbrooke Elementary School Rated A-
- Open Floorplan
- Wood Flooring
About This Home
As of June 2022Location, Location, Location. This beautifully maintained home is located in the sought-after Brookestone subdivision on Maguire Road in Ocoee. This home features 4 bedrooms, 2 1/2 baths with a pond view featuring 2 beautiful lighted fountains. The home has a formal living/dining space, a family room/ kitchen with a breakfast nook. There is tile and hardwood throughout the home and the spacious owner's suite offers a garden tub, walk-in shower, two closets (one is a walk-in). The kitchen has Maytag stainless steel appliances with 42-inch cabinets, Corian countertops, and a beautiful backsplash. The indoor laundry room leads to the two-car garage. You will enjoy comfortable entertaining on the covered lanai and screened-in patio overlooking the pond with ceiling fans and lighting. The entrance also has a covered sitting area. The roof and AC were replaced in 2018 and the outside of the house was painted last year. This community offers a basketball/tennis court and a playground. Downtown Winter Garden, Windermere, Winter Garden Village, Hospitals, Fire Station, Shopping Plazas, Turnpike, 429, and 408 within minutes by car. This homes matured landscaping is a must-see! Please submit highest and best offer by Sunday, May 1st. Seller will review all offers and will decide by 5 pm.
Last Agent to Sell the Property
Bruce Pekard
License #670421 Listed on: 04/13/2022
Home Details
Home Type
- Single Family
Est. Annual Taxes
- $4,197
Year Built
- Built in 2001
Lot Details
- 10,311 Sq Ft Lot
- South Facing Home
- Property is zoned R-1AAA
HOA Fees
- $82 Monthly HOA Fees
Parking
- 2 Car Attached Garage
- Garage Door Opener
- Open Parking
Home Design
- Slab Foundation
- Shingle Roof
- Concrete Siding
- Block Exterior
- Stone Siding
- Stucco
Interior Spaces
- 2,150 Sq Ft Home
- Open Floorplan
- Built-In Features
- Ceiling Fan
- Wood Burning Fireplace
- Window Treatments
- Sliding Doors
- Family Room with Fireplace
- Family Room Off Kitchen
- Pond Views
Kitchen
- Cooktop
- Microwave
- Dishwasher
- Solid Surface Countertops
- Solid Wood Cabinet
- Disposal
Flooring
- Wood
- Ceramic Tile
Bedrooms and Bathrooms
- 4 Bedrooms
- Split Bedroom Floorplan
- Walk-In Closet
Laundry
- Laundry Room
- Dryer
- Washer
Home Security
- Home Security System
- Fire and Smoke Detector
- In Wall Pest System
Schools
- Westbrooke Elementary School
- Sunridge Middle School
- West Orange High School
Utilities
- Central Heating and Cooling System
- Electric Water Heater
- High Speed Internet
- Cable TV Available
Additional Features
- Reclaimed Water Irrigation System
- Rain Gutters
Listing and Financial Details
- Down Payment Assistance Available
- Homestead Exemption
- Visit Down Payment Resource Website
- Tax Lot 81
- Assessor Parcel Number 30-22-28-1000-00-810
Community Details
Overview
- Kathy Bollo Association, Phone Number (407) 614-6144
- Brookstone 43/47 Subdivision
- Association Owns Recreation Facilities
- The community has rules related to deed restrictions
Recreation
- Tennis Courts
- Community Playground
- Park
Security
- Gated Community
Ownership History
Purchase Details
Home Financials for this Owner
Home Financials are based on the most recent Mortgage that was taken out on this home.Purchase Details
Home Financials for this Owner
Home Financials are based on the most recent Mortgage that was taken out on this home.Similar Homes in the area
Home Values in the Area
Average Home Value in this Area
Purchase History
| Date | Type | Sale Price | Title Company |
|---|---|---|---|
| Warranty Deed | $249,000 | Aloma Title Company | |
| Warranty Deed | $222,000 | -- |
Mortgage History
| Date | Status | Loan Amount | Loan Type |
|---|---|---|---|
| Open | $281,250 | New Conventional | |
| Closed | $239,000 | New Conventional | |
| Closed | $244,509 | FHA | |
| Closed | $244,489 | FHA | |
| Previous Owner | $151,500 | New Conventional | |
| Previous Owner | $210,800 | New Conventional |
Property History
| Date | Event | Price | Change | Sq Ft Price |
|---|---|---|---|---|
| 06/06/2022 06/06/22 | Sold | $515,000 | 0.0% | $240 / Sq Ft |
| 05/02/2022 05/02/22 | Pending | -- | -- | -- |
| 04/27/2022 04/27/22 | For Sale | $515,000 | 0.0% | $240 / Sq Ft |
| 04/14/2022 04/14/22 | Pending | -- | -- | -- |
| 04/13/2022 04/13/22 | For Sale | $515,000 | +106.8% | $240 / Sq Ft |
| 08/17/2018 08/17/18 | Off Market | $249,000 | -- | -- |
| 08/27/2014 08/27/14 | Sold | $249,000 | -4.0% | $116 / Sq Ft |
| 07/18/2014 07/18/14 | Pending | -- | -- | -- |
| 07/05/2014 07/05/14 | Price Changed | $259,500 | -5.6% | $121 / Sq Ft |
| 04/22/2014 04/22/14 | For Sale | $274,900 | -- | $128 / Sq Ft |
Tax History Compared to Growth
Tax History
| Year | Tax Paid | Tax Assessment Tax Assessment Total Assessment is a certain percentage of the fair market value that is determined by local assessors to be the total taxable value of land and additions on the property. | Land | Improvement |
|---|---|---|---|---|
| 2025 | $6,265 | $400,743 | -- | -- |
| 2024 | $6,803 | $400,743 | -- | -- |
| 2023 | $6,803 | $423,571 | $85,000 | $338,571 |
| 2022 | $4,239 | $267,123 | $0 | $0 |
| 2021 | $4,197 | $259,343 | $0 | $0 |
| 2020 | $4,016 | $255,762 | $0 | $0 |
| 2019 | $4,161 | $250,012 | $0 | $0 |
| 2018 | $4,161 | $245,350 | $0 | $0 |
| 2017 | $4,141 | $253,005 | $50,000 | $203,005 |
| 2016 | $4,158 | $247,106 | $50,000 | $197,106 |
| 2015 | $4,134 | $228,760 | $50,000 | $178,760 |
| 2014 | $4,597 | $213,519 | $50,000 | $163,519 |
Agents Affiliated with this Home
-
B
Seller's Agent in 2022
Bruce Pekard
-

Buyer's Agent in 2022
Cindy Rosenbloom
THE ROSENBLOOM TEAM
(407) 579-4573
103 Total Sales
-

Seller's Agent in 2014
Bud Williams
THE WILLIAMS REAL ESTATE CO
(407) 310-6980
16 Total Sales
-
C
Seller Co-Listing Agent in 2014
Charlotte Williams
THE WILLIAMS REAL ESTATE CO
(813) 494-3834
10 Total Sales
Map
Source: Stellar MLS
MLS Number: O6017806
APN: 30-2228-1000-00-810
- 6464 Roseberry Ct
- 6462 Roseberry Ct
- 1978 Fishtail Fern Way
- 312 Partridge Pea Ln
- 1902 Tumblewater Blvd
- 2122 Bent Grass Ave
- 2167 Velvet Leaf Dr
- 815 Grovesmere Loop
- 349 Partridge Pea Ln
- 2059 Leather Fern Dr
- 901 Grovesmere Loop
- 2183 Leather Fern Dr
- 806 Grovesmere Loop
- 2340 Blackjack Oak St
- 2284 Blackjack Oak St
- 438 Drexel Ridge Cir
- 466 Drexel Ridge Cir
- 701 Little Hampton Ln
- 1882 Lake Pearl Dr
- 442 Anessa Rose Loop
