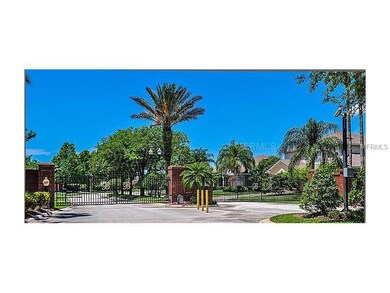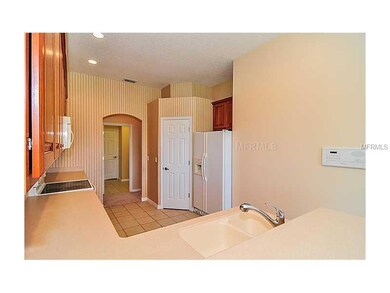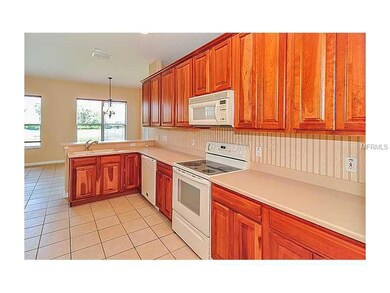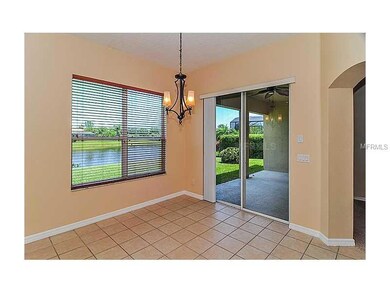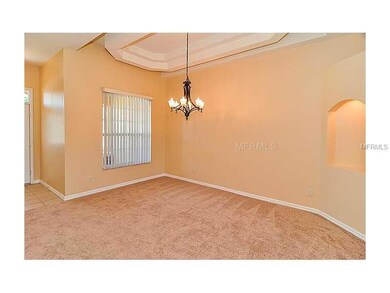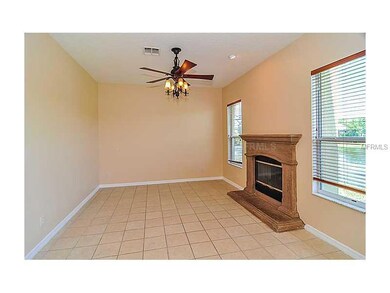
Highlights
- Home fronts a pond
- Gated Community
- Open Floorplan
- Westbrooke Elementary School Rated A-
- Pond View
- Deck
About This Home
As of June 2022This beautiful 4 bedroom 2.5 bath home, in the gated community of Brookestone, has a freshly painted interior and brand new carpeting! The kitchen has 42 inch upper cabinets and all appliances stay. A raised bar will accommodate bar stool seating. Adorable breakfast nook overlooks a small pond with a water fountain feature. The home is was a builder's model home with many upgrades including, CAT 5 wiring, intercom system, ceramic tile. Great curb appeal with upgraded bands around windows, stone elevation and a beautiful setting. There is custom ceramic tile in family room, foyer, kitchen and bathrooms. Sliding doors from the living room and family room to covered patio overlooking pond with two beautiful fountains. Pest treatment tubes (Pestban) in walls & intercom system. The master suite is very private. The very large master bath has garden tub and a separate walk-in shower. Dual sinks are in an oversized vanity cabinetry. Closeted commode. The community has tennis courts, basket ball and play ground. This home is move-in ready!
Last Agent to Sell the Property
THE WILLIAMS REAL ESTATE CO License #3232227 Listed on: 04/22/2014
Home Details
Home Type
- Single Family
Est. Annual Taxes
- $4,168
Year Built
- Built in 2001
Lot Details
- 10,311 Sq Ft Lot
- Home fronts a pond
- South Facing Home
- Mature Landscaping
- Private Lot
- Level Lot
- Landscaped with Trees
- Property is zoned R-1AAA
HOA Fees
- $68 Monthly HOA Fees
Parking
- 2 Car Attached Garage
- Garage Door Opener
Home Design
- Traditional Architecture
- Slab Foundation
- Shingle Roof
- Block Exterior
- Stone Siding
- Stucco
Interior Spaces
- 2,150 Sq Ft Home
- Open Floorplan
- Built-In Features
- Cathedral Ceiling
- Ceiling Fan
- Wood Burning Fireplace
- Blinds
- Sliding Doors
- Entrance Foyer
- Family Room with Fireplace
- Family Room Off Kitchen
- Separate Formal Living Room
- Breakfast Room
- Formal Dining Room
- Inside Utility
- Laundry in unit
- Pond Views
Kitchen
- Eat-In Kitchen
- Range
- Microwave
- Dishwasher
- Solid Surface Countertops
- Solid Wood Cabinet
- Disposal
Flooring
- Carpet
- Ceramic Tile
Bedrooms and Bathrooms
- 4 Bedrooms
- Split Bedroom Floorplan
- Walk-In Closet
Home Security
- Security System Owned
- Fire and Smoke Detector
- In Wall Pest System
Eco-Friendly Details
- Ventilation
- Reclaimed Water Irrigation System
Outdoor Features
- Deck
- Covered patio or porch
Utilities
- Central Heating and Cooling System
- Electric Water Heater
- High Speed Internet
- Cable TV Available
Listing and Financial Details
- Home warranty included in the sale of the property
- Visit Down Payment Resource Website
- Tax Lot 810
- Assessor Parcel Number 30-22-28-1000-00-810
Community Details
Overview
- Brookestone Unit 1 Subdivision
- The community has rules related to deed restrictions
Security
- Gated Community
Ownership History
Purchase Details
Home Financials for this Owner
Home Financials are based on the most recent Mortgage that was taken out on this home.Purchase Details
Home Financials for this Owner
Home Financials are based on the most recent Mortgage that was taken out on this home.Similar Homes in the area
Home Values in the Area
Average Home Value in this Area
Purchase History
| Date | Type | Sale Price | Title Company |
|---|---|---|---|
| Warranty Deed | $249,000 | Aloma Title Company | |
| Warranty Deed | $222,000 | -- |
Mortgage History
| Date | Status | Loan Amount | Loan Type |
|---|---|---|---|
| Open | $281,250 | New Conventional | |
| Closed | $239,000 | New Conventional | |
| Closed | $244,509 | FHA | |
| Closed | $244,489 | FHA | |
| Previous Owner | $151,500 | New Conventional | |
| Previous Owner | $210,800 | New Conventional |
Property History
| Date | Event | Price | Change | Sq Ft Price |
|---|---|---|---|---|
| 06/06/2022 06/06/22 | Sold | $515,000 | 0.0% | $240 / Sq Ft |
| 05/02/2022 05/02/22 | Pending | -- | -- | -- |
| 04/27/2022 04/27/22 | For Sale | $515,000 | 0.0% | $240 / Sq Ft |
| 04/14/2022 04/14/22 | Pending | -- | -- | -- |
| 04/13/2022 04/13/22 | For Sale | $515,000 | +106.8% | $240 / Sq Ft |
| 08/17/2018 08/17/18 | Off Market | $249,000 | -- | -- |
| 08/27/2014 08/27/14 | Sold | $249,000 | -4.0% | $116 / Sq Ft |
| 07/18/2014 07/18/14 | Pending | -- | -- | -- |
| 07/05/2014 07/05/14 | Price Changed | $259,500 | -5.6% | $121 / Sq Ft |
| 04/22/2014 04/22/14 | For Sale | $274,900 | -- | $128 / Sq Ft |
Tax History Compared to Growth
Tax History
| Year | Tax Paid | Tax Assessment Tax Assessment Total Assessment is a certain percentage of the fair market value that is determined by local assessors to be the total taxable value of land and additions on the property. | Land | Improvement |
|---|---|---|---|---|
| 2025 | $6,265 | $400,743 | -- | -- |
| 2024 | $6,803 | $400,743 | -- | -- |
| 2023 | $6,803 | $423,571 | $85,000 | $338,571 |
| 2022 | $4,239 | $267,123 | $0 | $0 |
| 2021 | $4,197 | $259,343 | $0 | $0 |
| 2020 | $4,016 | $255,762 | $0 | $0 |
| 2019 | $4,161 | $250,012 | $0 | $0 |
| 2018 | $4,161 | $245,350 | $0 | $0 |
| 2017 | $4,141 | $253,005 | $50,000 | $203,005 |
| 2016 | $4,158 | $247,106 | $50,000 | $197,106 |
| 2015 | $4,134 | $228,760 | $50,000 | $178,760 |
| 2014 | $4,597 | $213,519 | $50,000 | $163,519 |
Agents Affiliated with this Home
-
B
Seller's Agent in 2022
Bruce Pekard
-
Cindy Rosenbloom

Buyer's Agent in 2022
Cindy Rosenbloom
THE ROSENBLOOM TEAM
(407) 579-4573
104 Total Sales
-
Bud Williams

Seller's Agent in 2014
Bud Williams
THE WILLIAMS REAL ESTATE CO
(407) 310-6980
16 Total Sales
-
Charlotte Williams
C
Seller Co-Listing Agent in 2014
Charlotte Williams
THE WILLIAMS REAL ESTATE CO
(813) 494-3834
10 Total Sales
Map
Source: Stellar MLS
MLS Number: O5223235
APN: 30-2228-1000-00-810
- 6462 Roseberry Ct
- 1978 Fishtail Fern Way
- 1812 Leather Fern Dr
- 815 Grovesmere Loop
- 2167 Velvet Leaf Dr
- 369 Belhaven Falls Dr
- 193 Lansbrook Ct
- 2165 Leather Fern Dr
- 472 Huntington Pines Dr
- 986 Excellence Cir
- 400 Bridge Creek Blvd
- 418 Laurenburg Ln
- 698 Mt Pleasant Dr
- 438 Drexel Ridge Cir
- 578 Darkwood Ave
- 252 Longhirst Loop
- 466 Drexel Ridge Cir
- 1813 Sugar Cove Ct
- 1890 Twin Lake Dr
- 501 Dunoon St

