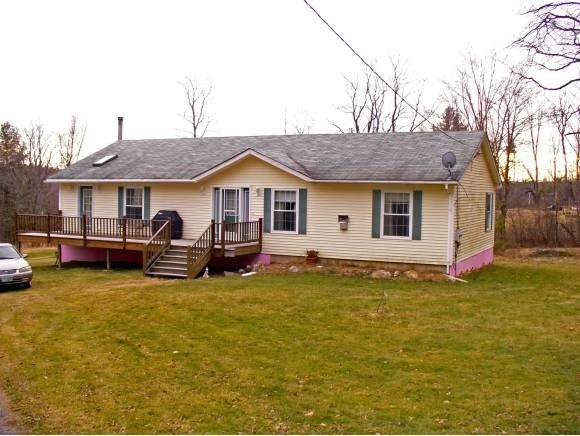
73 Hubbard Rd Sullivan, NH 03445
Highlights
- Barn
- Deck
- Whirlpool Bathtub
- Mountain View
- Farm
- 2 Car Detached Garage
About This Home
As of November 2021Mini Farm or Horse Property! Over 11 acres of land with approx. half open. A VIEW of mt. Monadnock included! 2 story 36'x50' barn w/ potential for 8 stalls. Water & electric available. Small stream on property too. The Ranch home is low maintenance, has 2 nice decks, large rooms including a beautiful family rm w/ lots of southern facing windows, a Master suite w/ whirlpool & sep shower and a nice fireplaced living room.
Last Buyer's Agent
Scott Whitehill
RE/MAX Town & Country License #081.0003998

Home Details
Home Type
- Single Family
Est. Annual Taxes
- $5,911
Year Built
- Built in 2001
Lot Details
- 11.3 Acre Lot
- Lot Sloped Up
- Property is zoned Rural/Res
Parking
- 2 Car Detached Garage
Property Views
- Mountain Views
- Countryside Views
Home Design
- Concrete Foundation
- Wood Frame Construction
- Shingle Roof
- Vinyl Siding
Interior Spaces
- 1,624 Sq Ft Home
- 1-Story Property
- Gas Fireplace
- Fire and Smoke Detector
- Washer and Dryer Hookup
Kitchen
- Open to Family Room
- Gas Range
- Microwave
- Dishwasher
Flooring
- Carpet
- Vinyl
Bedrooms and Bathrooms
- 3 Bedrooms
- En-Suite Primary Bedroom
- 2 Full Bathrooms
- Whirlpool Bathtub
Basement
- Walk-Out Basement
- Basement Fills Entire Space Under The House
Outdoor Features
- Deck
- Outbuilding
Farming
- Barn
- Farm
Horse Facilities and Amenities
- Grass Field
Utilities
- Heating System Uses Oil
- 200+ Amp Service
- Private Water Source
- Dug Well
- Liquid Propane Gas Water Heater
- Septic Tank
- Private Sewer
- Leach Field
- Internet Available
- Satellite Dish
Listing and Financial Details
- Exclusions: Wood Stove
- Tax Lot 55
Ownership History
Purchase Details
Home Financials for this Owner
Home Financials are based on the most recent Mortgage that was taken out on this home.Purchase Details
Home Financials for this Owner
Home Financials are based on the most recent Mortgage that was taken out on this home.Map
Similar Home in Sullivan, NH
Home Values in the Area
Average Home Value in this Area
Purchase History
| Date | Type | Sale Price | Title Company |
|---|---|---|---|
| Warranty Deed | $327,000 | None Available | |
| Warranty Deed | $327,000 | None Available | |
| Warranty Deed | $188,000 | -- | |
| Warranty Deed | $188,000 | -- |
Mortgage History
| Date | Status | Loan Amount | Loan Type |
|---|---|---|---|
| Open | $261,600 | Purchase Money Mortgage | |
| Closed | $261,600 | Purchase Money Mortgage | |
| Previous Owner | $123,500 | Unknown | |
| Previous Owner | $111,000 | Adjustable Rate Mortgage/ARM | |
| Closed | $0 | No Value Available |
Property History
| Date | Event | Price | Change | Sq Ft Price |
|---|---|---|---|---|
| 11/12/2021 11/12/21 | Sold | $327,000 | +9.0% | $175 / Sq Ft |
| 09/13/2021 09/13/21 | Pending | -- | -- | -- |
| 09/09/2021 09/09/21 | For Sale | $300,000 | +59.6% | $161 / Sq Ft |
| 05/31/2012 05/31/12 | Sold | $188,000 | 0.0% | $116 / Sq Ft |
| 03/29/2012 03/29/12 | Pending | -- | -- | -- |
| 01/16/2012 01/16/12 | For Sale | $188,000 | -- | $116 / Sq Ft |
Tax History
| Year | Tax Paid | Tax Assessment Tax Assessment Total Assessment is a certain percentage of the fair market value that is determined by local assessors to be the total taxable value of land and additions on the property. | Land | Improvement |
|---|---|---|---|---|
| 2024 | $6,773 | $374,390 | $89,690 | $284,700 |
| 2023 | $7,248 | $220,978 | $44,878 | $176,100 |
| 2022 | $5,839 | $220,999 | $44,899 | $176,100 |
| 2021 | $5,194 | $221,099 | $44,999 | $176,100 |
| 2020 | $5,805 | $221,064 | $44,964 | $176,100 |
| 2019 | $4,919 | $221,075 | $44,975 | $176,100 |
| 2018 | $6,563 | $194,796 | $41,596 | $153,200 |
| 2017 | $6,193 | $194,739 | $41,539 | $153,200 |
| 2016 | $6,311 | $199,828 | $48,028 | $151,800 |
| 2015 | $5,338 | $199,777 | $47,977 | $151,800 |
| 2014 | $5,161 | $199,275 | $55,600 | $143,675 |
| 2013 | $6,499 | $220,908 | $67,500 | $153,408 |
Source: PrimeMLS
MLS Number: 4123857
APN: SULL-000005-000055
- 0 Connor Dr
- Lot 53 Apple Hill Rd
- 95 Apple Hill Rd
- 26 Heights Ln
- 30 Ferry Brook Rd
- 295 Gilsum Rd
- 0 Teela Dr Unit 5037010
- 161 Concord Rd
- 00 Old Gilsum Rd
- 152 Concord Rd
- 573 Granite Lake Rd
- 22 Lakeview Terrace
- 588 Granite Lake Rd
- 143 Peg Shop Rd
- 0 Washington Street Extension
- 4 Memorial St
- 00 High St
- 17 Foxwood Ave
- 13 Banks Rd
- 5 Woodbury St
