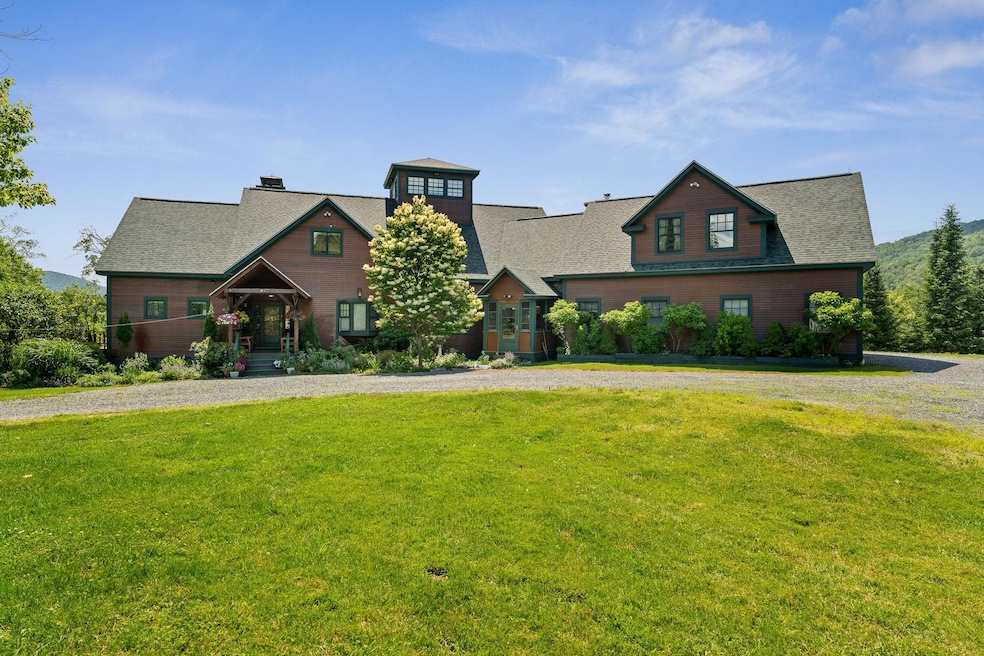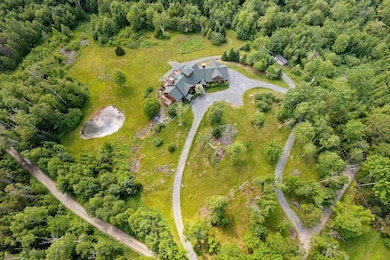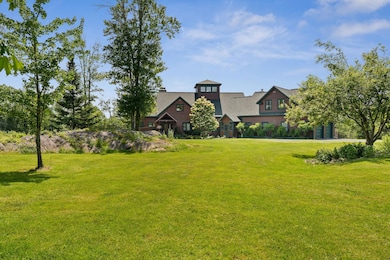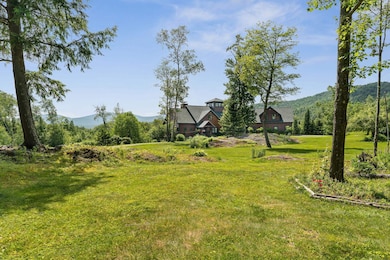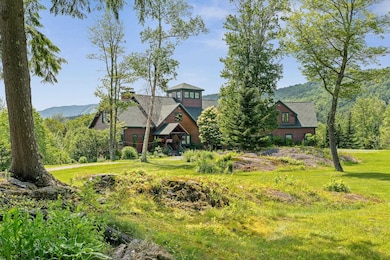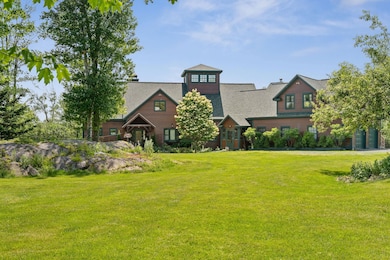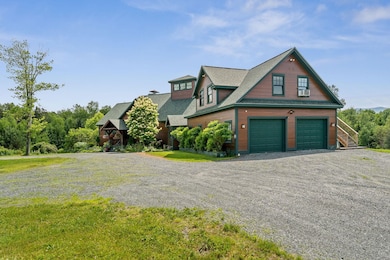73 Laber Rd Bridgewater Corners, VT 05035
Estimated payment $10,556/month
Highlights
- Waterfall on Lot
- Mountain View
- Contemporary Architecture
- 29.9 Acre Lot
- Deck
- Secluded Lot
About This Home
Experience elevated Vermont living with this exceptional mountaintop estate, thoughtfully designed for both comfort and flexibility. Set on nearly 30 private acres, the residence combines timeless architectural style with expansive interiors and truly breathtaking panoramic views—including sightlines to 4,000-foot peaks and Killington’s ski trails. Inside, you’ll find a rare level of adaptability: multiple living areas, three well-appointed kitchens, seven baths, and three laundry stations, making the home ideal for multi-generational/multi-family living or income-producing guest apartments. Two discreet, private 2-bedroom suites offer independent quarters with full amenities. Accessibility is seamlessly integrated with two elevator shafts and a stair chair. Oversized windows invite sun from dawn to dusk, while a soaring great room and fourth-story cupola frame the surrounding landscape like a painting. Even the garage impresses—with space for three vehicles plus a finished retreat complete with a wood stove, bath, and laundry. Designed to complement its setting in every season, this is a truly distinctive Vermont getaway.
Listing Agent
Williamson Group Sothebys Intl. Realty Brokerage Phone: 410-200-3536 License #082.0107927 Listed on: 07/09/2025

Co-Listing Agent
Williamson Group Sothebys Intl. Realty Brokerage Phone: 410-200-3536 License #081.0003254
Home Details
Home Type
- Single Family
Year Built
- Built in 2004
Lot Details
- 29.9 Acre Lot
- Secluded Lot
- Sloped Lot
- Garden
Parking
- 2 Car Garage
- Gravel Driveway
Home Design
- Contemporary Architecture
- Concrete Foundation
Interior Spaces
- Property has 2.5 Levels
- Woodwork
- Cathedral Ceiling
- Ceiling Fan
- Natural Light
- Blinds
- Combination Kitchen and Living
- Dining Area
- Mountain Views
- Home Security System
Kitchen
- Range Hood
- Freezer
- Dishwasher
Flooring
- Wood
- Carpet
- Tile
Bedrooms and Bathrooms
- 4 Bedrooms
- En-Suite Bathroom
- In-Law or Guest Suite
Laundry
- Dryer
- Washer
Finished Basement
- Heated Basement
- Interior Basement Entry
Outdoor Features
- Pond
- Balcony
- Deck
- Waterfall on Lot
- Outbuilding
Schools
- Woodstock Elementary School
- Woodstock Union Middle Sch
- Woodstock Senior Uhsd #4 High School
Utilities
- Central Air
- Mini Split Air Conditioners
- Heat Pump System
- Radiant Heating System
- Drilled Well
- Satellite Dish
Community Details
- Trails
Map
Home Values in the Area
Average Home Value in this Area
Tax History
| Year | Tax Paid | Tax Assessment Tax Assessment Total Assessment is a certain percentage of the fair market value that is determined by local assessors to be the total taxable value of land and additions on the property. | Land | Improvement |
|---|---|---|---|---|
| 2024 | $36,903 | $2,217,720 | $287,020 | $1,930,700 |
| 2023 | $23,809 | $1,389,000 | $139,900 | $1,249,100 |
| 2022 | $31,221 | $1,389,000 | $139,900 | $1,249,100 |
| 2021 | $29,355 | $1,400,800 | $139,900 | $1,260,900 |
| 2020 | $22,128 | $1,065,300 | $139,900 | $925,400 |
| 2019 | $0 | $1,065,300 | $139,900 | $925,400 |
| 2018 | $21,710 | $1,045,700 | $129,600 | $916,100 |
| 2017 | $0 | $1,045,700 | $129,600 | $916,100 |
| 2016 | $0 | $1,038,400 | $129,600 | $908,800 |
| 2015 | -- | $10,384 | $0 | $0 |
| 2014 | -- | $10,384 | $0 | $0 |
| 2013 | -- | $10,384 | $0 | $0 |
Property History
| Date | Event | Price | List to Sale | Price per Sq Ft |
|---|---|---|---|---|
| 12/11/2025 12/11/25 | Price Changed | $1,445,000 | -3.0% | $230 / Sq Ft |
| 11/12/2025 11/12/25 | Price Changed | $1,490,000 | -3.9% | $238 / Sq Ft |
| 11/01/2025 11/01/25 | Price Changed | $1,550,000 | -6.1% | $247 / Sq Ft |
| 10/06/2025 10/06/25 | Price Changed | $1,650,000 | -8.1% | $263 / Sq Ft |
| 09/16/2025 09/16/25 | Price Changed | $1,795,000 | -3.0% | $286 / Sq Ft |
| 08/17/2025 08/17/25 | Price Changed | $1,850,000 | -5.1% | $295 / Sq Ft |
| 07/09/2025 07/09/25 | For Sale | $1,950,000 | -- | $311 / Sq Ft |
Source: PrimeMLS
MLS Number: 5050707
APN: (026) 05-045
- 870 Little Sherburne Rd
- 693 Little Sherburne Rd
- 0 Ledge End Rd
- 191 Trailview Dr
- 0 E Mountain Rd Unit 5063956
- 37-075 E Mountain Rd
- Lot 4A U S 4
- 1990 E Mountain Rd
- Lot 27 Roundabout
- 558 Trailview Dr
- 5610 Vermont Route 100
- 5465 U S 4
- 180 High Ridge Rd Unit J10
- 118 High Ridge Rd Unit E-18
- Lot 4 Mountain Side Dr
- Lot 12 Mountain Side Dr
- 57 High Ridge Rd
- 112 High Ridge Rd Unit D05
- 298 Prior Dr
- 68 Vistas Dr Unit 4
- 237 Ellison's Lake Rd
- 46 Terrill St Unit 6
- 2 East St Unit 1st Floor
- 92 Center St Unit 4
- 20 Royce St Unit 2
- 41 Park St Unit 1
- 379 Us Route 7 N
- 13 Church St
- 13 Church St
- 13 Church St
- 117 Park St
- 87 Granger St Unit 2
- 17 Kingsley Ct Unit 3
- 15 Kingsley Ct Unit 2
- 9 Evergreen Ave Unit Floor 1
- 2591 Johnson Hill Rd
- 145 Main St Unit 216
- 2015 Quechee Main St
- 2015 Quechee Main St
- 2015 Quechee Main St
