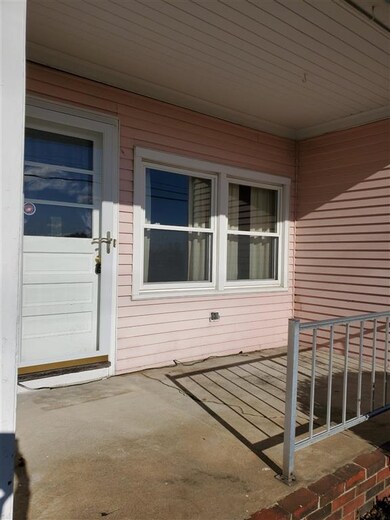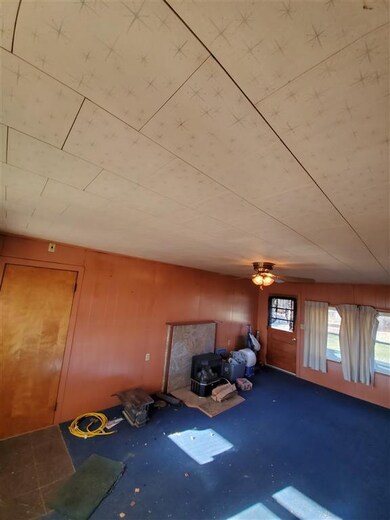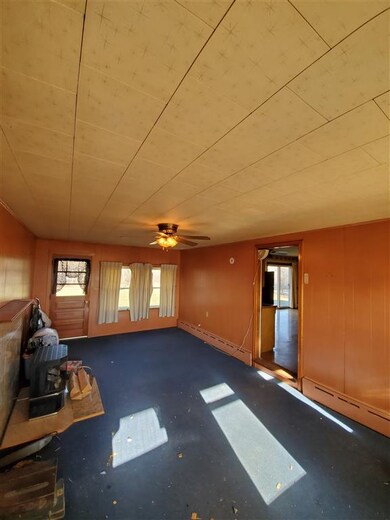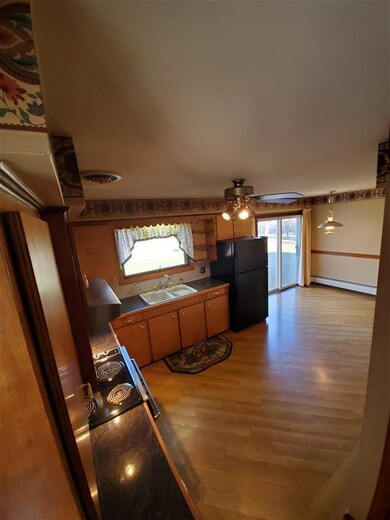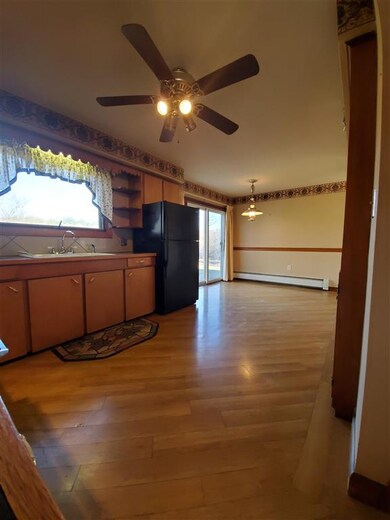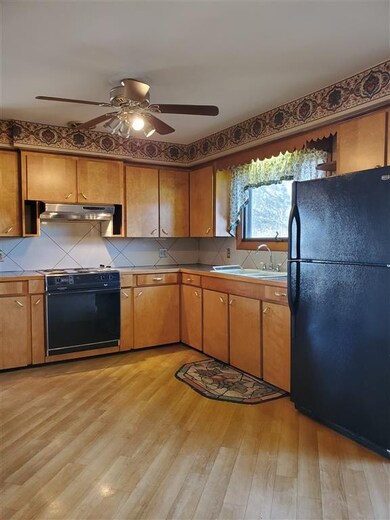
Estimated Value: $465,704 - $523,000
Highlights
- 1.13 Acre Lot
- Covered patio or porch
- Bathroom on Main Level
- Wood Flooring
- 1 Car Direct Access Garage
- Garden
About This Home
As of February 2021Pull up your Pinterest board and find lots of ideas to renovate this spacious ranch! Huge living room with a big bay window, full bathroom with washer and dryer. Large back yard with tons of gardening space. Property abuts conservation land. Conveniently located to stores, restaurants, schools and walking trails. Easy access to Route 16 and 155 and minutes to the Portsmouth traffic circle. Bring your ideas and make this home your dreams! ** Showings start at Open House on Sunday 1/10/2021 from 9:30am-12:00pm! ** Everyone must wear a mask!
Last Agent to Sell the Property
Central Falls Realty License #001219 Listed on: 01/06/2021
Home Details
Home Type
- Single Family
Est. Annual Taxes
- $7,328
Year Built
- Built in 1960
Lot Details
- 1.13 Acre Lot
- Landscaped
- Level Lot
- Garden
- Property is zoned R-40
Parking
- 1 Car Direct Access Garage
- Driveway
Home Design
- Concrete Foundation
- Wood Frame Construction
- Shingle Roof
- Vinyl Siding
Interior Spaces
- 1,461 Sq Ft Home
- 1-Story Property
- Ceiling Fan
- Gas Fireplace
- Combination Kitchen and Dining Room
- Fire and Smoke Detector
Kitchen
- Electric Range
- Stove
Flooring
- Wood
- Carpet
- Tile
Bedrooms and Bathrooms
- 3 Bedrooms
- Bathroom on Main Level
- 1 Full Bathroom
Laundry
- Laundry on main level
- Dryer
- Washer
Basement
- Basement Fills Entire Space Under The House
- Interior Basement Entry
Outdoor Features
- Covered patio or porch
Schools
- Woodman Park Elementary School
- Dover Middle School
- Dover High School
Utilities
- Hot Water Heating System
- Heating System Uses Oil
- Septic Tank
- Private Sewer
- Leach Field
Listing and Financial Details
- Legal Lot and Block A-0 / 28
- 25% Total Tax Rate
Ownership History
Purchase Details
Home Financials for this Owner
Home Financials are based on the most recent Mortgage that was taken out on this home.Purchase Details
Similar Homes in the area
Home Values in the Area
Average Home Value in this Area
Purchase History
| Date | Buyer | Sale Price | Title Company |
|---|---|---|---|
| Shockley Luanne K | $310,000 | None Available | |
| Pelletier David G | $54,000 | -- |
Mortgage History
| Date | Status | Borrower | Loan Amount |
|---|---|---|---|
| Open | Harvey David | $25,748 | |
| Open | Shockley Luanne K | $220,000 | |
| Previous Owner | Pelletier David G | $50,000 |
Property History
| Date | Event | Price | Change | Sq Ft Price |
|---|---|---|---|---|
| 02/23/2021 02/23/21 | Sold | $310,000 | +6.9% | $212 / Sq Ft |
| 01/12/2021 01/12/21 | Pending | -- | -- | -- |
| 01/06/2021 01/06/21 | For Sale | $289,900 | -- | $198 / Sq Ft |
Tax History Compared to Growth
Tax History
| Year | Tax Paid | Tax Assessment Tax Assessment Total Assessment is a certain percentage of the fair market value that is determined by local assessors to be the total taxable value of land and additions on the property. | Land | Improvement |
|---|---|---|---|---|
| 2024 | $8,916 | $490,700 | $196,000 | $294,700 |
| 2023 | $7,456 | $398,700 | $173,200 | $225,500 |
| 2022 | $7,551 | $380,600 | $173,200 | $207,400 |
| 2021 | $6,879 | $317,000 | $145,900 | $171,100 |
| 2020 | $7,328 | $294,900 | $145,900 | $149,000 |
| 2019 | $7,008 | $278,200 | $132,200 | $146,000 |
| 2018 | $6,434 | $258,200 | $118,500 | $139,700 |
| 2017 | $6,103 | $235,900 | $100,300 | $135,600 |
| 2016 | $5,639 | $214,500 | $91,200 | $123,300 |
| 2015 | $5,266 | $197,900 | $77,500 | $120,400 |
| 2014 | $5,147 | $197,900 | $77,500 | $120,400 |
| 2011 | $4,682 | $186,400 | $68,700 | $117,700 |
Agents Affiliated with this Home
-
Paula Forbes

Seller's Agent in 2021
Paula Forbes
Central Falls Realty
(603) 285-0027
97 in this area
200 Total Sales
-
Grant Parham

Buyer's Agent in 2021
Grant Parham
Green & Company
(207) 837-2234
1 in this area
163 Total Sales
Map
Source: PrimeMLS
MLS Number: 4843218
APN: DOVR-000028-A000000-F000000
- Lot 9 Emerson Ridge Unit 9
- Lot 4 Emerson Ridge Unit 4
- 121 Emerald Ln
- 19 Westwood Cir
- 42 Taylor Rd
- 11 Footbridge Ln
- 2 Trestle Way
- 284 Tolend Rd
- 204 Silver St
- 12 Zeland Dr
- 9 Hartswood Rd
- 11-2 Porch Light Dr Unit 2
- 34 Cataract Ave
- 57 Rutland St
- 10 Banner Dr
- Lot 3 Emerson Ridge Unit 3
- 20 Belknap St Unit 24
- 65 Durham Rd
- 37 Lenox Dr Unit B
- 29 Lenox Dr Unit B
- 73 Littleworth Rd
- 75 Littleworth Rd
- 77 Littleworth Rd
- 69 Littleworth Rd
- 81 Littleworth Rd
- 64 Littleworth Rd
- 17 Harmony Ln
- 177 Columbus Ave
- 171 Columbus Ave
- 66 Littleworth Rd
- 61 Littleworth Rd
- 165 Columbus Ave
- 20 Harmony Ln
- 180 Columbus Ave
- 62 Littleworth Rd
- 59 Littleworth Rd
- 12 Crosby Rd
- 87 Littleworth Rd
- 155 Columbus Ave
- 174 Columbus Ave

