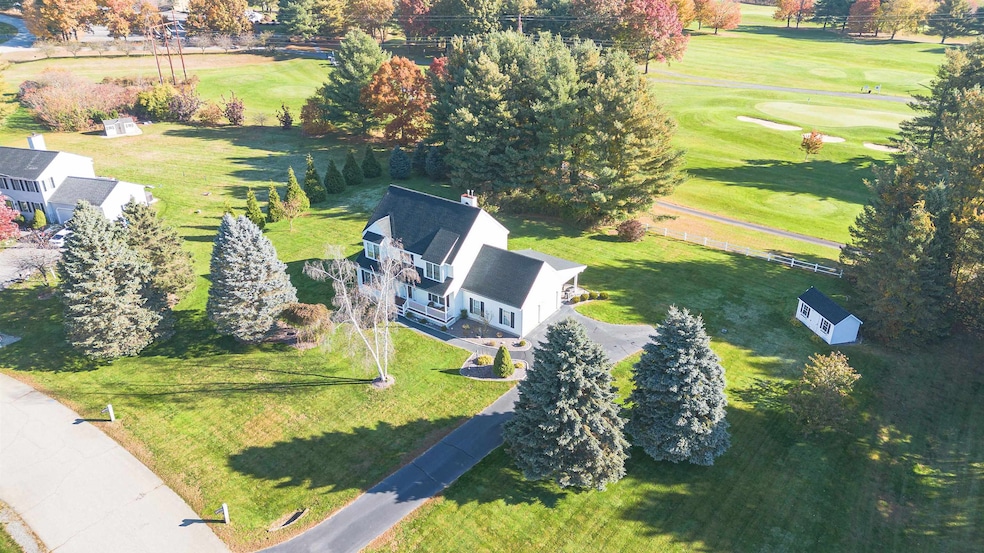
73 Naticook Ave Litchfield, NH 03052
Estimated payment $5,150/month
Highlights
- Colonial Architecture
- Wood Flooring
- Covered Patio or Porch
- Recreation Room
- Den
- Breakfast Area or Nook
About This Home
Welcome to 73 Naticook Avenue, Litchfield, NH – Where Elegance Meets Tranquility in a Prime Location! Discover this beautifully maintained three-bedroom, three-bathroom (2 full, 1 half) home in one of Litchfield’s most sought-after neighborhoods. Nestled near the 9th hole of The Passaconaway Country Club Golf Course, this home offers the perfect blend of luxury, convenience, and tranquility. Set on a sprawling 1-acre landscaped lot, the property boasts a large two-car attached garage and a stunning expansive patio offers the perfect outdoor space for morning coffee, entertaining, or enjoying peaceful evenings surrounded by nature or simply enjoying the serene surroundings. Inside, you'll find an inviting open-concept floor plan with spacious, sun-filled rooms designed for both everyday living and entertaining. The kitchen flows effortlessly into the dining and living areas, creating the perfect environment for gatherings or cozy nights in.The generously sized bedrooms are filled with natural light, with the primary suite offering a peaceful retreat complete with a private full bath. Every detail of this home reflects pride of ownership, with meticulous care taken to maintain both style and comfort. Beyond the home itself, this location offers easy access to golf, parks, and trails, combining the charm of small-town living with modern conveniences. Don’t miss the chance to make 73 Naticook Avenue your forever home! Beautiful Sunrises, Stunning Sunsets, & Rainbows Too! No HOA,
Listing Agent
BHHS Verani Londonderry Brokerage Phone: 603-440-3697 License #067453 Listed on: 06/20/2025

Home Details
Home Type
- Single Family
Est. Annual Taxes
- $10,608
Year Built
- Built in 1997
Lot Details
- 1 Acre Lot
- Level Lot
- Irrigation Equipment
Parking
- 2 Car Garage
- Automatic Garage Door Opener
- Driveway
- Off-Street Parking
- 1 to 5 Parking Spaces
Home Design
- Colonial Architecture
- Concrete Foundation
- Wood Frame Construction
- Shingle Roof
Interior Spaces
- Property has 2 Levels
- Gas Fireplace
- Entrance Foyer
- Living Room
- Combination Kitchen and Dining Room
- Den
- Recreation Room
- Laundry on main level
Kitchen
- Breakfast Area or Nook
- Gas Range
- Microwave
- ENERGY STAR Qualified Refrigerator
- ENERGY STAR Qualified Dishwasher
- Kitchen Island
Flooring
- Wood
- Carpet
- Laminate
- Ceramic Tile
Bedrooms and Bathrooms
- 3 Bedrooms
- En-Suite Primary Bedroom
- En-Suite Bathroom
Basement
- Basement Fills Entire Space Under The House
- Interior Basement Entry
Accessible Home Design
- Kitchen has a 60 inch turning radius
- Hard or Low Nap Flooring
Outdoor Features
- Covered Patio or Porch
- Shed
Schools
- Griffin Memorial Elementary School
- Litchfield Middle School
- Campbell High School
Utilities
- Forced Air Heating and Cooling System
- Underground Utilities
- Generator Hookup
- Propane
- High Speed Internet
Listing and Financial Details
- Tax Lot 0021
- Assessor Parcel Number 0018
Map
Home Values in the Area
Average Home Value in this Area
Tax History
| Year | Tax Paid | Tax Assessment Tax Assessment Total Assessment is a certain percentage of the fair market value that is determined by local assessors to be the total taxable value of land and additions on the property. | Land | Improvement |
|---|---|---|---|---|
| 2024 | $10,527 | $506,600 | $217,600 | $289,000 |
| 2023 | $10,608 | $506,600 | $217,600 | $289,000 |
| 2022 | $9,641 | $506,600 | $217,600 | $289,000 |
| 2021 | $9,342 | $506,600 | $217,600 | $289,000 |
| 2020 | $5,490 | $503,600 | $217,600 | $286,000 |
| 2019 | $5,618 | $376,600 | $148,700 | $227,900 |
| 2017 | $8,153 | $362,500 | $141,600 | $220,900 |
| 2016 | $2,106 | $362,500 | $141,600 | $220,900 |
| 2015 | $7,388 | $362,500 | $141,600 | $220,900 |
| 2014 | $7,150 | $345,400 | $138,600 | $206,800 |
| 2013 | $7,107 | $345,500 | $138,600 | $206,900 |
Property History
| Date | Event | Price | Change | Sq Ft Price |
|---|---|---|---|---|
| 06/27/2025 06/27/25 | Pending | -- | -- | -- |
| 06/20/2025 06/20/25 | For Sale | $789,000 | +124.5% | $227 / Sq Ft |
| 06/27/2014 06/27/14 | Sold | $351,500 | -15.3% | $148 / Sq Ft |
| 06/05/2014 06/05/14 | Pending | -- | -- | -- |
| 03/21/2014 03/21/14 | For Sale | $415,000 | -- | $175 / Sq Ft |
Purchase History
| Date | Type | Sale Price | Title Company |
|---|---|---|---|
| Warranty Deed | $351,500 | -- | |
| Warranty Deed | -- | -- |
Mortgage History
| Date | Status | Loan Amount | Loan Type |
|---|---|---|---|
| Open | $100,000 | Credit Line Revolving |
Similar Homes in Litchfield, NH
Source: PrimeMLS
MLS Number: 5047773
APN: LTCH-000018-000000-000021
- 19 Clinton Ct
- 20 Webster Ct
- 20 Essex Green Ct
- 0 Tallarico St Unit Lot 11 5056385
- 0 Tallarico St Unit 5044310
- 0 Tallarico St Unit 25 5043170
- 0 Tallarico St Unit 5041169
- 0 Tallarico St Unit 12 5033131
- 0 Tallarico St Unit 5 5032751
- 0 Tallarico St Unit 3 5032471
- 1 Tallarico St Unit 2
- 1 Tallarico St Unit 14
- 11 Bel Aire Ave
- 16 Penacook Terrace
- 14 Echo Shore Dr
- 18 E Ridge Rd
- 28 Winrow Dr
- 32 Robyn Ave
- 12 Lynn Dr
- 83 E Ridge Rd






