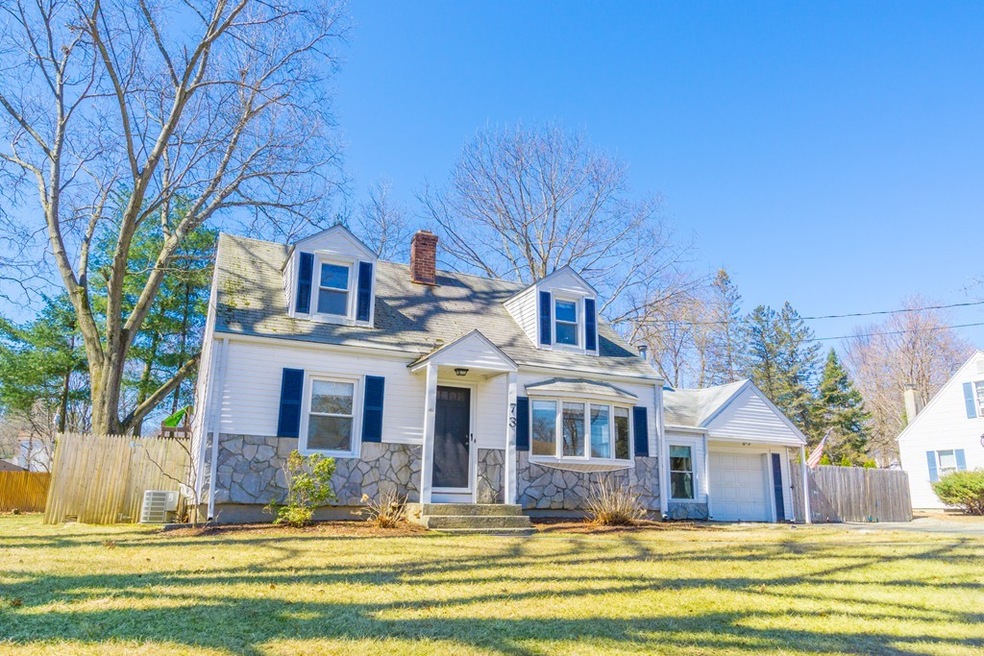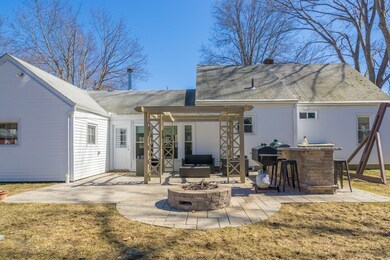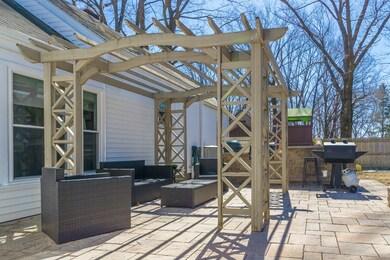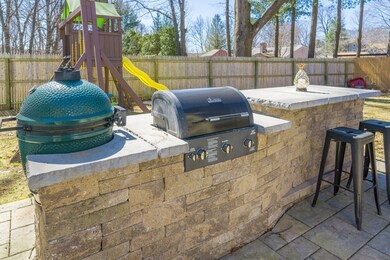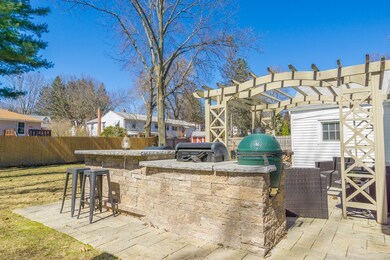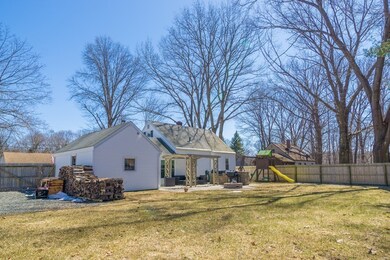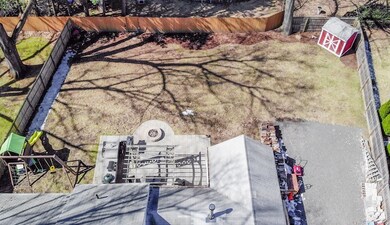
73 Nelson Cir West Springfield, MA 01089
Estimated Value: $312,279 - $359,000
Highlights
- Wood Flooring
- Whole House Vacuum System
- Forced Air Heating and Cooling System
- Fenced Yard
- Patio
- Central Vacuum
About This Home
As of May 2019Ready to entertain? Here is your chance to enjoy this adorable Three Bedroom Cape Style Home located on a quiet street, walking distance from Mittineague Park. Exterior includes ample off-street parking, 1 car garage, storage shed and a fenced in back yard which features a beautiful patio space equipped with a fire pit and grill island. Walk in and you will find a cozy living area with a wood pellet stove which leads to a beautiful kitchen area that includes stainless steel appliances and new countertops. Down the hall there are two spacious bedrooms, a cozy living room and recently upgraded full bathroom. Upstairs you will find the master bedroom fit with ample closet space and wall to wall carpeting. There is plenty of storage space in the basement along with shelving, washer hookups and both gas & electric dryer hookups. A wonderful home if you are downsizing or just starting out, come see it today!
Home Details
Home Type
- Single Family
Est. Annual Taxes
- $4,128
Year Built
- Built in 1952
Lot Details
- Fenced Yard
- Property is zoned RA-2
Parking
- 1 Car Garage
Interior Spaces
- Central Vacuum
- Window Screens
- Basement
Kitchen
- Range
- Microwave
- Freezer
- Dishwasher
- Disposal
Flooring
- Wood
- Wall to Wall Carpet
- Tile
Laundry
- Dryer
- Washer
Eco-Friendly Details
- Whole House Vacuum System
Outdoor Features
- Patio
- Storage Shed
- Rain Gutters
Utilities
- Forced Air Heating and Cooling System
- Pellet Stove burns compressed wood to generate heat
- Heating System Uses Gas
- Natural Gas Water Heater
- High Speed Internet
- Cable TV Available
Ownership History
Purchase Details
Home Financials for this Owner
Home Financials are based on the most recent Mortgage that was taken out on this home.Purchase Details
Home Financials for this Owner
Home Financials are based on the most recent Mortgage that was taken out on this home.Similar Homes in West Springfield, MA
Home Values in the Area
Average Home Value in this Area
Purchase History
| Date | Buyer | Sale Price | Title Company |
|---|---|---|---|
| Wyner Richard G | $237,000 | -- | |
| Calabrese Chelsea P | $112,500 | -- |
Mortgage History
| Date | Status | Borrower | Loan Amount |
|---|---|---|---|
| Open | Wyner Richard G | $225,150 | |
| Previous Owner | Calabrese Chelsea P | $106,875 | |
| Previous Owner | Chicoine Ephrem A | $50,000 |
Property History
| Date | Event | Price | Change | Sq Ft Price |
|---|---|---|---|---|
| 05/14/2019 05/14/19 | Sold | $237,000 | +3.1% | $176 / Sq Ft |
| 04/01/2019 04/01/19 | Pending | -- | -- | -- |
| 03/28/2019 03/28/19 | Price Changed | $229,900 | +0.4% | $171 / Sq Ft |
| 03/28/2019 03/28/19 | For Sale | $229,000 | -- | $170 / Sq Ft |
Tax History Compared to Growth
Tax History
| Year | Tax Paid | Tax Assessment Tax Assessment Total Assessment is a certain percentage of the fair market value that is determined by local assessors to be the total taxable value of land and additions on the property. | Land | Improvement |
|---|---|---|---|---|
| 2025 | $4,128 | $277,600 | $100,000 | $177,600 |
| 2024 | $4,132 | $279,000 | $100,000 | $179,000 |
| 2023 | $3,770 | $242,600 | $97,800 | $144,800 |
| 2022 | $3,436 | $218,000 | $88,900 | $129,100 |
| 2021 | $3,791 | $224,300 | $82,500 | $141,800 |
| 2020 | $2,958 | $174,100 | $82,500 | $91,600 |
| 2019 | $2,953 | $174,100 | $82,500 | $91,600 |
| 2018 | $2,968 | $174,100 | $82,500 | $91,600 |
| 2017 | $2,968 | $174,100 | $82,500 | $91,600 |
| 2016 | $2,905 | $171,000 | $77,500 | $93,500 |
| 2015 | $2,848 | $167,600 | $76,000 | $91,600 |
| 2014 | $438 | $167,600 | $76,000 | $91,600 |
Agents Affiliated with this Home
-
Dominic Santaniello

Seller's Agent in 2019
Dominic Santaniello
Naples Realty Group
(413) 433-5689
3 in this area
26 Total Sales
-
The Tracy Gagne Realty Group

Buyer's Agent in 2019
The Tracy Gagne Realty Group
eXp Realty
(413) 219-4225
21 in this area
291 Total Sales
Map
Source: MLS Property Information Network (MLS PIN)
MLS Number: 72472509
APN: WSPR-000396-000350-000069
