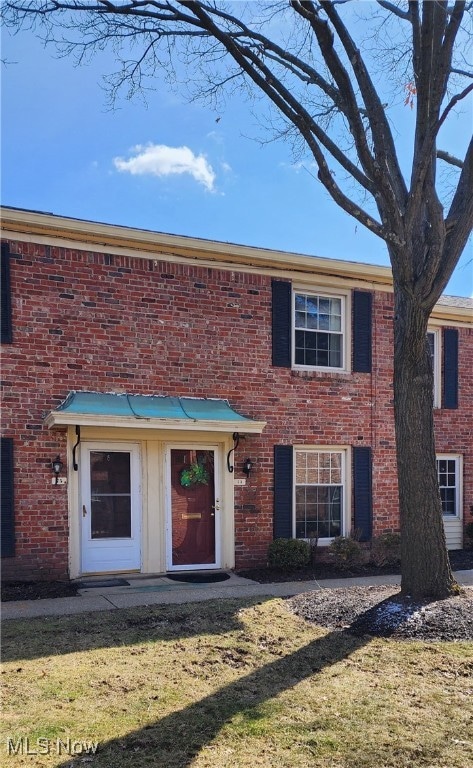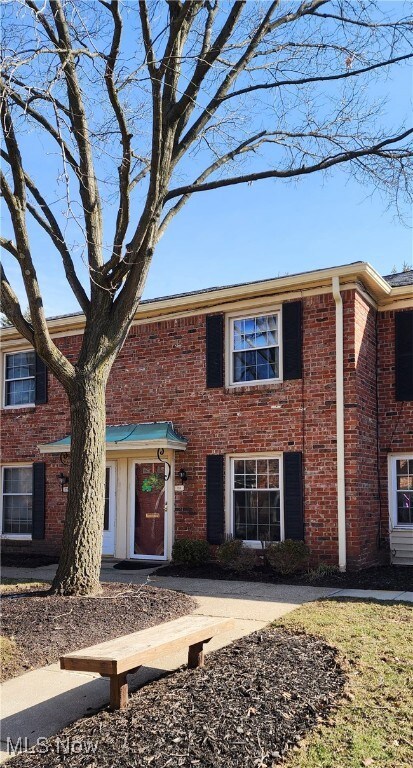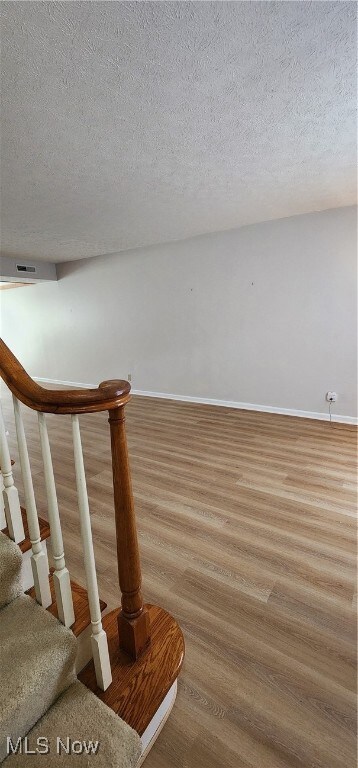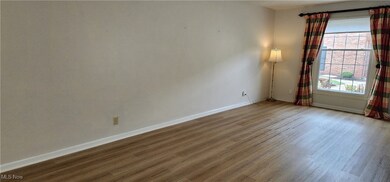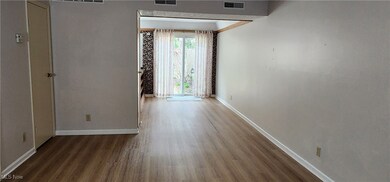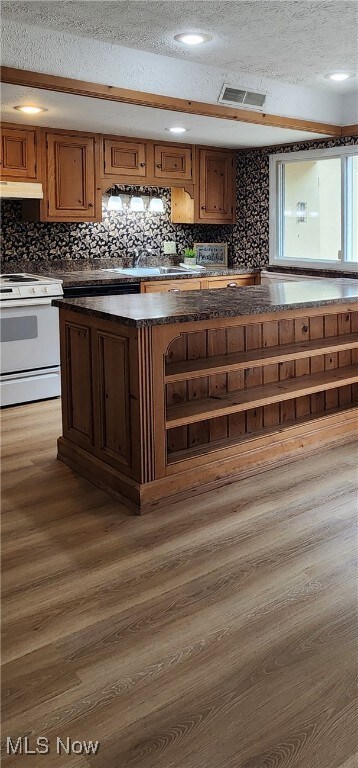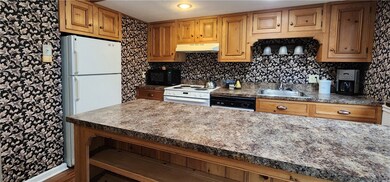
73 Nottoway Ct Unit 19 Akron, OH 44313
Northwest Akron NeighborhoodHighlights
- Indoor Pool
- Open Floorplan
- Eat-In Kitchen
- Views of Trees
- Traditional Architecture
- Patio
About This Home
As of June 2025Welcome to this charming townhouse, thoughtfully situated at the rear of the community, offering a peaceful and inviting atmosphere. The appealing brick exterior adds to its overall attractiveness. Upon entering, one will appreciate the spacious, open layout that promotes a pleasant flow throughout the residence. The first level features recently updated laminate flooring, suitable for accommodating high foot traffic, pets, and effortless maintenance.The living room integrates gracefully with the updated eat-in kitchen, which showcases rich cabinetry, an expansive island ideal for both preparation and casual dining, built-in appliances, and a generous dining area conducive to entertaining. Through the sliding doors, you will find access to a private rear patio, perfect for outdoor relaxation. Beyond this space lies a well-maintained garden area, complemented by an attached storage room for added convenience. The landscape beyond, with its lush grass, trees, and ample green space provided by the practice facility of a local private golf course, enhances the overall appeal of the residence.On the second level, two comfortable bedrooms with natural light, in addition to a full bathroom featuring updated laminate flooring. The convenience of an ensuite laundry facility adds practical value to this thoughtfully designed townhouse, a feature not commonly found in many Georgetown units.This townhouse presents an excellent opportunity for those seeking a harmonious living environment within a conveniently located community. Interested individuals are encouraged to reach out to arrange a personal showing of this inviting home.
Last Agent to Sell the Property
Howard Hanna Brokerage Email: dianeeichler@howardhanna.com 330-524-3025 License #2002013783 Listed on: 03/08/2025

Co-Listed By
Howard Hanna Brokerage Email: dianeeichler@howardhanna.com 330-524-3025 License #2005010759
Last Buyer's Agent
Berkshire Hathaway HomeServices Stouffer Realty License #2014000645

Property Details
Home Type
- Condominium
Est. Annual Taxes
- $2,317
Year Built
- Built in 1970
Lot Details
- Wood Fence
- Back Yard Fenced
- Landscaped
HOA Fees
- $380 Monthly HOA Fees
Home Design
- Traditional Architecture
- Brick Exterior Construction
- Slab Foundation
- Fiberglass Roof
- Asphalt Roof
Interior Spaces
- 1,142 Sq Ft Home
- 2-Story Property
- Open Floorplan
- Recessed Lighting
- Views of Trees
Kitchen
- Eat-In Kitchen
- Range
- Microwave
- Disposal
Bedrooms and Bathrooms
- 2 Bedrooms
- 1.5 Bathrooms
Laundry
- Laundry in unit
- Dryer
- Washer
Parking
- No Garage
- Guest Parking
- Parking Lot
- Assigned Parking
Outdoor Features
- Indoor Pool
- Patio
Location
- Property is near a golf course
Utilities
- Forced Air Heating and Cooling System
- Heating System Uses Gas
Listing and Financial Details
- Assessor Parcel Number 6825614
Community Details
Overview
- Association fees include management, common area maintenance, gas, heat, insurance, ground maintenance, maintenance structure, pool(s), recreation facilities, reserve fund, roof, sewer, trash, water
- Georgetown Condo Association
- Georgetown Condo Subdivision
Recreation
- Community Pool
Pet Policy
- Pets Allowed
Ownership History
Purchase Details
Home Financials for this Owner
Home Financials are based on the most recent Mortgage that was taken out on this home.Purchase Details
Purchase Details
Purchase Details
Home Financials for this Owner
Home Financials are based on the most recent Mortgage that was taken out on this home.Similar Homes in the area
Home Values in the Area
Average Home Value in this Area
Purchase History
| Date | Type | Sale Price | Title Company |
|---|---|---|---|
| Fiduciary Deed | $153,500 | Chicago Title | |
| Quit Claim Deed | -- | Stark & Knoll Co Lpa | |
| Quit Claim Deed | -- | Stark & Knoll Co Lpa | |
| Warranty Deed | $83,500 | None Available |
Mortgage History
| Date | Status | Loan Amount | Loan Type |
|---|---|---|---|
| Open | $115,125 | New Conventional |
Property History
| Date | Event | Price | Change | Sq Ft Price |
|---|---|---|---|---|
| 06/03/2025 06/03/25 | Sold | $153,500 | -2.2% | $134 / Sq Ft |
| 04/16/2025 04/16/25 | Price Changed | $157,000 | -0.9% | $137 / Sq Ft |
| 03/08/2025 03/08/25 | For Sale | $158,500 | +89.8% | $139 / Sq Ft |
| 08/29/2016 08/29/16 | Sold | $83,500 | -1.8% | $73 / Sq Ft |
| 08/26/2016 08/26/16 | Pending | -- | -- | -- |
| 07/13/2016 07/13/16 | For Sale | $85,000 | -- | $74 / Sq Ft |
Tax History Compared to Growth
Tax History
| Year | Tax Paid | Tax Assessment Tax Assessment Total Assessment is a certain percentage of the fair market value that is determined by local assessors to be the total taxable value of land and additions on the property. | Land | Improvement |
|---|---|---|---|---|
| 2025 | $1,916 | $36,663 | $4,029 | $32,634 |
| 2024 | $1,916 | $36,663 | $4,029 | $32,634 |
| 2023 | $1,916 | $36,663 | $4,029 | $32,634 |
| 2022 | $1,757 | $26,376 | $2,898 | $23,478 |
| 2021 | $1,759 | $26,376 | $2,898 | $23,478 |
| 2020 | $1,732 | $26,380 | $2,900 | $23,480 |
| 2019 | $1,768 | $24,470 | $2,900 | $21,570 |
| 2018 | $1,744 | $24,470 | $2,900 | $21,570 |
| 2017 | $1,579 | $24,470 | $2,900 | $21,570 |
| 2016 | $1,580 | $21,740 | $2,900 | $18,840 |
| 2015 | $1,579 | $21,740 | $2,900 | $18,840 |
| 2014 | $1,566 | $21,740 | $2,900 | $18,840 |
| 2013 | $1,618 | $22,970 | $2,900 | $20,070 |
Agents Affiliated with this Home
-
Diane Eichler

Seller's Agent in 2025
Diane Eichler
Howard Hanna
(330) 524-3025
46 in this area
296 Total Sales
-
Maureen Todaro

Seller Co-Listing Agent in 2025
Maureen Todaro
Howard Hanna
(330) 618-9872
46 in this area
300 Total Sales
-
Joie Boughner

Buyer's Agent in 2025
Joie Boughner
BHHS Northwood
(330) 573-9719
1 in this area
8 Total Sales
-
Maribeth Edminister

Seller's Agent in 2016
Maribeth Edminister
Howard Hanna
(330) 608-4430
7 in this area
31 Total Sales
Map
Source: MLS Now (Howard Hanna)
MLS Number: 5104623
APN: 68-25614
- 45 Berkshire Ct
- 1300 Culpepper Dr Unit 4A
- 1300 Culpepper Dr Unit 1B
- 25 Berkshire Ct Unit 3A
- 74 Maplewood Ave
- 73 Castle Blvd
- 333 N Portage Path Unit 6
- 74 Castle Blvd
- 275 N Portage Path Unit 5F
- 237 Hollywood Ave
- 1485 W Market St
- 255 N Portage Path Unit 210
- 255 N Portage Path Unit 213
- 1568 W Exchange St
- 430 Delaware Ave
- 25 N Rose Blvd
- 294 Sundale Rd
- 891 Sovereign Rd
- 103 N Portage Path
- 1143 Bean Ln
