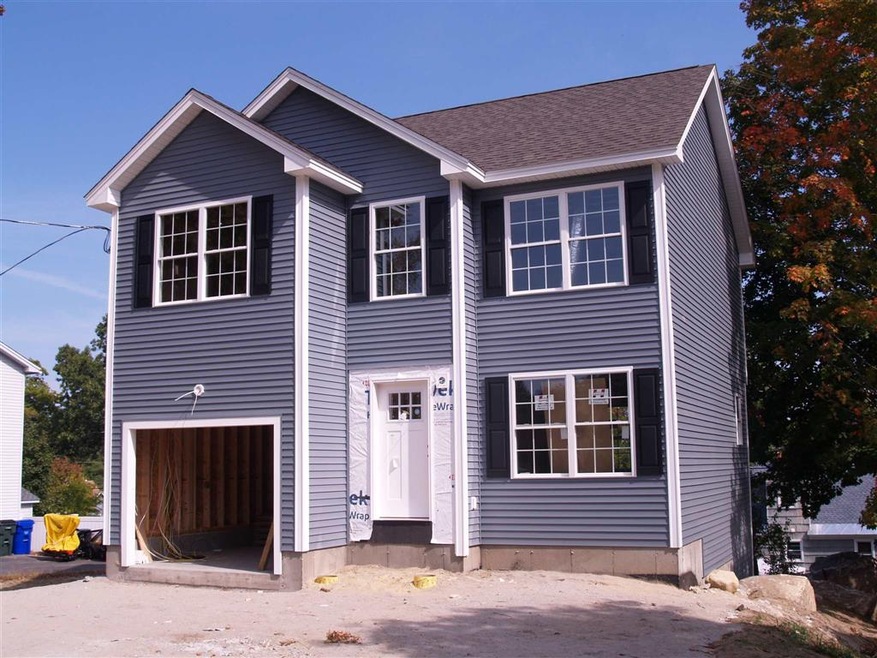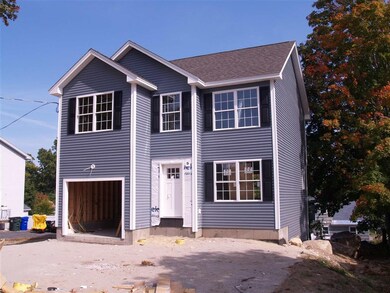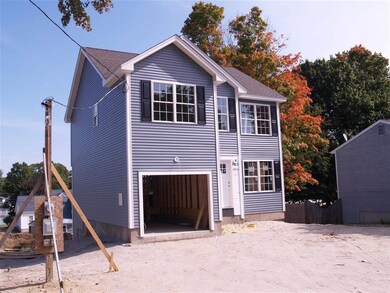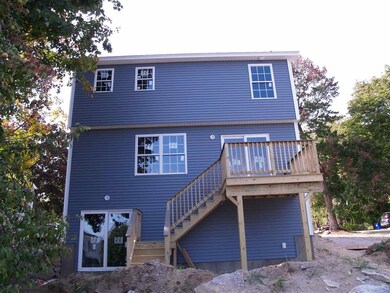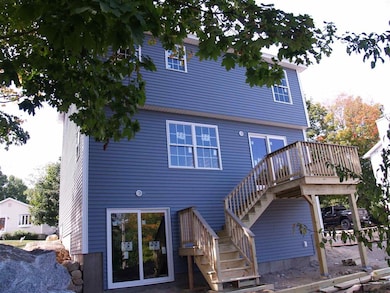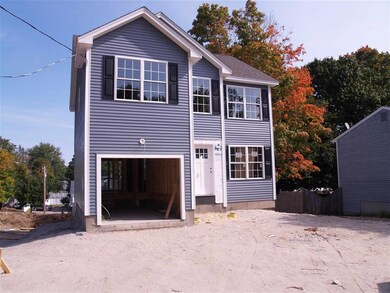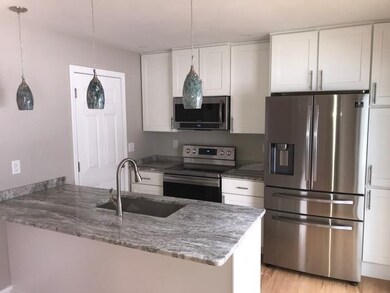
73 Orms St Unit 665-10C Manchester, NH 03102
Mast Road NeighborhoodEstimated Value: $445,000 - $539,387
Highlights
- New Construction
- Deck
- 1 Car Direct Access Garage
- Colonial Architecture
- Attic
- Double Pane Windows
About This Home
As of December 2020Affordable new construction in nice residential west side neighborhood close to Goffstown line on dead end street! Awesome new Colonial design with direct entry attached garage. Three bedrooms and three bathrooms, eat in kitchen with granite countertops and stainless appliances, formal dining room and laminate floors. Huge 17x12 master bedroom w/bath and 12x9 walk-in closet! Second floor laundry is certainly a bonus!! Rear deck off kitchen area for summer enjoyment, maintenance free vinyl siding. DID I MENTION CENTRAL AC ALSO!! Approximately 45 days from completion. All room measurements are approximate. Call today for your private showing...more photos to follow as work progresses. Current interior photos are facsimiles from previous completed home. WHAT A VALUE FOR NEW CONSTRUCTION!!
Home Details
Home Type
- Single Family
Est. Annual Taxes
- $6,820
Year Built
- Built in 2020 | New Construction
Lot Details
- 6,970 Sq Ft Lot
- Lot Sloped Up
Parking
- 1 Car Direct Access Garage
- Dry Walled Garage
- Automatic Garage Door Opener
- Driveway
- Off-Street Parking
Home Design
- Colonial Architecture
- Poured Concrete
- Wood Frame Construction
- Batts Insulation
- Architectural Shingle Roof
- Vinyl Siding
Interior Spaces
- 2-Story Property
- Double Pane Windows
- Fire and Smoke Detector
- Attic
Kitchen
- Electric Cooktop
- Microwave
- Dishwasher
- Kitchen Island
Flooring
- Carpet
- Laminate
Bedrooms and Bathrooms
- 3 Bedrooms
- Walk-In Closet
Laundry
- Laundry on upper level
- Washer and Dryer Hookup
Unfinished Basement
- Walk-Out Basement
- Connecting Stairway
- Interior and Exterior Basement Entry
Outdoor Features
- Deck
Schools
- Parker-Varney Elementary Sch
- Parkside Middle School
- Manchester West High School
Utilities
- Forced Air Heating System
- Heating System Uses Gas
- 200+ Amp Service
- Electric Water Heater
- Phone Available
- Cable TV Available
Listing and Financial Details
- Tax Lot 10 C
Ownership History
Purchase Details
Home Financials for this Owner
Home Financials are based on the most recent Mortgage that was taken out on this home.Purchase Details
Home Financials for this Owner
Home Financials are based on the most recent Mortgage that was taken out on this home.Purchase Details
Similar Homes in Manchester, NH
Home Values in the Area
Average Home Value in this Area
Purchase History
| Date | Buyer | Sale Price | Title Company |
|---|---|---|---|
| Costa Hannah | $349,933 | None Available | |
| Sirron Development Llc | $40,000 | None Available | |
| Mistretta Brian | $80,000 | -- |
Mortgage History
| Date | Status | Borrower | Loan Amount |
|---|---|---|---|
| Open | Costa Hannah | $279,920 | |
| Previous Owner | Sirron Development Llc | $300,000 |
Property History
| Date | Event | Price | Change | Sq Ft Price |
|---|---|---|---|---|
| 12/18/2020 12/18/20 | Sold | $349,900 | 0.0% | $241 / Sq Ft |
| 10/09/2020 10/09/20 | Pending | -- | -- | -- |
| 09/24/2020 09/24/20 | For Sale | $349,900 | -- | $241 / Sq Ft |
Tax History Compared to Growth
Tax History
| Year | Tax Paid | Tax Assessment Tax Assessment Total Assessment is a certain percentage of the fair market value that is determined by local assessors to be the total taxable value of land and additions on the property. | Land | Improvement |
|---|---|---|---|---|
| 2023 | $6,820 | $361,600 | $93,600 | $268,000 |
| 2022 | $6,596 | $361,600 | $93,600 | $268,000 |
| 2021 | $6,393 | $361,600 | $93,600 | $268,000 |
| 2020 | $1,591 | $64,500 | $64,500 | $0 |
| 2019 | $236 | $9,700 | $9,700 | $0 |
| 2018 | $230 | $9,700 | $9,700 | $0 |
| 2017 | $226 | $9,700 | $9,700 | $0 |
| 2016 | $213 | $9,200 | $9,200 | $0 |
| 2015 | $216 | $9,200 | $9,200 | $0 |
| 2014 | $216 | $9,200 | $9,200 | $0 |
| 2013 | $209 | $9,200 | $9,200 | $0 |
Agents Affiliated with this Home
-
Gary Shakra

Seller's Agent in 2020
Gary Shakra
Coldwell Banker Realty Bedford NH
(603) 345-1111
2 in this area
39 Total Sales
-
Augusto De La Cruz

Buyer's Agent in 2020
Augusto De La Cruz
Century 21 McLennan & Co
(978) 494-4554
1 in this area
15 Total Sales
Map
Source: PrimeMLS
MLS Number: 4830721
APN: MNCH-000665-000000-000010C
- 73 Orms St Unit 665-10C
- 65 Orms St
- 51 Orms St
- 66 Orms St
- 350 Rockland Ave
- 85 Orms St
- 64 Orms St
- 364 Rockland Ave
- 87 Orms St
- 50 Orms St
- 336 Rockland Ave
- 380 Rockland Ave
- 37 Orms St Unit 665-12
- 392 Rockland Ave
- 322 Rockland Ave
- 355 Rockland Ave
- 32 Orms St
- 314 Rockland Ave
- 379 Rockland Ave
- 341 Rockland Ave
