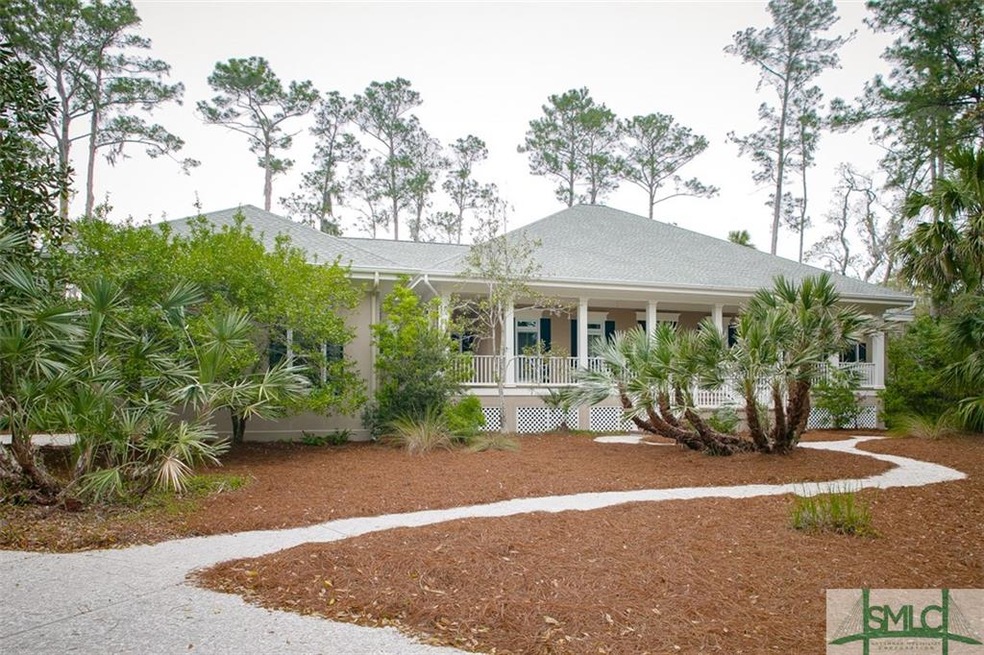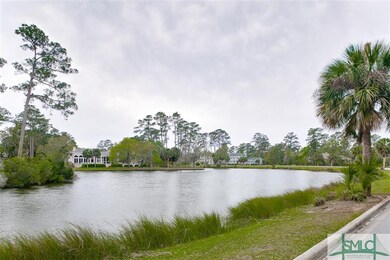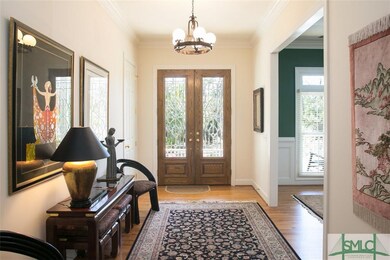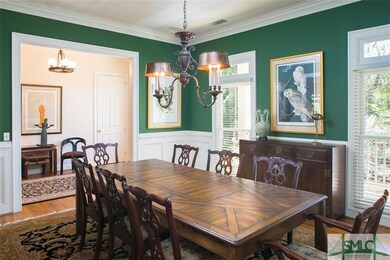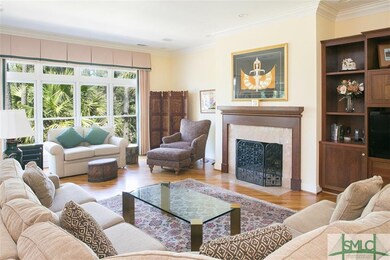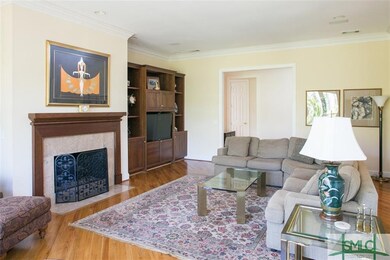
73 Peregrine Crossing Savannah, GA 31411
Highlights
- Gated Community
- Wooded Lot
- Main Floor Primary Bedroom
- 1.02 Acre Lot
- Low Country Architecture
- Private Yard
About This Home
As of March 2021Conveniently located to many island amenities, come enjoy your own nature preserve – an acre retreat tucked away among many varieties of trees and vegetation on a beautiful, lush marsh lot. As you drive onto the private drive you will be welcomed by the wraparound front porch of this low country stucco home that was once featured on the television show GA Outdoors as an example of a natural Southern property. The lovely hardwood floors welcome you inside 4,000 square feet of living space that features 3 bedrooms and 2 ½ bathrooms downstairs and a large 4th bedroom upstairs with its own bath and private porch. Enjoy the surrounding beauty in the sun room, read a book in your private library, or entertain guests on your back porch.
Last Agent to Sell the Property
The Landings Company License #285735 Listed on: 04/04/2018
Home Details
Home Type
- Single Family
Est. Annual Taxes
- $7,200
Year Built
- Built in 1998 | Remodeled
Lot Details
- 1.02 Acre Lot
- Lot Dimensions are 115x278x184x214
- Property fronts a marsh
- Sprinkler System
- Wooded Lot
- Private Yard
- Garden
HOA Fees
- $154 Monthly HOA Fees
Home Design
- Low Country Architecture
- Asphalt Roof
- Stucco
Interior Spaces
- 4,020 Sq Ft Home
- 2-Story Property
- Bookcases
- Skylights
- Gas Fireplace
- Double Pane Windows
- Great Room with Fireplace
- Pull Down Stairs to Attic
Kitchen
- Breakfast Area or Nook
- Single Oven
- Cooktop
Bedrooms and Bathrooms
- 4 Bedrooms
- Primary Bedroom on Main
- Split Bedroom Floorplan
- Dual Vanity Sinks in Primary Bathroom
- Garden Bath
Laundry
- Laundry Room
- Washer and Dryer Hookup
Parking
- 3 Car Attached Garage
- Automatic Garage Door Opener
Outdoor Features
- Balcony
- Open Patio
- Wrap Around Porch
Schools
- Hesse Elementary And Middle School
- Jenkins High School
Utilities
- Central Heating and Cooling System
- Heating System Uses Gas
- Programmable Thermostat
- Natural Gas Water Heater
- Cable TV Available
Listing and Financial Details
- Assessor Parcel Number 1-0257F-01-002
Community Details
Overview
- The Landings Association, Phone Number (912) 598-2520
Recreation
- Community Playground
- Jogging Path
Security
- Building Security System
- Gated Community
Ownership History
Purchase Details
Purchase Details
Home Financials for this Owner
Home Financials are based on the most recent Mortgage that was taken out on this home.Purchase Details
Home Financials for this Owner
Home Financials are based on the most recent Mortgage that was taken out on this home.Purchase Details
Similar Homes in Savannah, GA
Home Values in the Area
Average Home Value in this Area
Purchase History
| Date | Type | Sale Price | Title Company |
|---|---|---|---|
| Warranty Deed | -- | -- | |
| Warranty Deed | -- | -- | |
| Warranty Deed | $865,000 | -- | |
| Warranty Deed | $570,000 | -- | |
| Warranty Deed | -- | -- | |
| Warranty Deed | -- | -- | |
| Warranty Deed | -- | -- |
Mortgage History
| Date | Status | Loan Amount | Loan Type |
|---|---|---|---|
| Previous Owner | $648,750 | New Conventional |
Property History
| Date | Event | Price | Change | Sq Ft Price |
|---|---|---|---|---|
| 03/15/2021 03/15/21 | Sold | $865,000 | -3.8% | $183 / Sq Ft |
| 02/12/2021 02/12/21 | Pending | -- | -- | -- |
| 01/22/2021 01/22/21 | For Sale | $899,000 | +57.7% | $190 / Sq Ft |
| 07/24/2018 07/24/18 | Sold | $570,000 | -4.8% | $142 / Sq Ft |
| 05/26/2018 05/26/18 | Pending | -- | -- | -- |
| 04/27/2018 04/27/18 | Price Changed | $599,000 | -4.8% | $149 / Sq Ft |
| 04/04/2018 04/04/18 | For Sale | $629,000 | -- | $156 / Sq Ft |
Tax History Compared to Growth
Tax History
| Year | Tax Paid | Tax Assessment Tax Assessment Total Assessment is a certain percentage of the fair market value that is determined by local assessors to be the total taxable value of land and additions on the property. | Land | Improvement |
|---|---|---|---|---|
| 2024 | $8,517 | $429,720 | $105,000 | $324,720 |
| 2023 | $7,599 | $378,160 | $97,520 | $280,640 |
| 2022 | $8,538 | $346,000 | $103,080 | $242,920 |
| 2021 | $8,890 | $239,640 | $67,520 | $172,120 |
| 2020 | $8,207 | $220,000 | $67,520 | $152,480 |
| 2019 | $8,291 | $224,920 | $67,520 | $157,400 |
| 2018 | $6,891 | $218,960 | $67,520 | $151,440 |
| 2017 | $6,755 | $219,920 | $67,520 | $152,400 |
| 2016 | $6,797 | $215,240 | $67,520 | $147,720 |
| 2015 | $6,879 | $219,520 | $68,000 | $151,520 |
| 2014 | $10,470 | $236,120 | $0 | $0 |
Agents Affiliated with this Home
-
Ginna (Virginia) Carroll

Seller's Agent in 2021
Ginna (Virginia) Carroll
The Landings Company
(912) 547-9363
175 in this area
186 Total Sales
-
Jill Brooks

Seller Co-Listing Agent in 2021
Jill Brooks
The Landings Company
(912) 658-6211
164 in this area
172 Total Sales
-
Sheila Doney

Buyer's Agent in 2021
Sheila Doney
RE/MAX
(912) 313-7439
3 in this area
254 Total Sales
-
Whitney Norwood

Buyer Co-Listing Agent in 2021
Whitney Norwood
MAXREV, LLC
(912) 658-1321
2 in this area
68 Total Sales
-
LINDA NOVACK

Seller's Agent in 2018
LINDA NOVACK
The Landings Company
(912) 598-1317
199 in this area
202 Total Sales
Map
Source: Savannah Multi-List Corporation
MLS Number: 188133
APN: 10257F01002
- 2 Castle Brook Retreat
- 4 Longwater Ln
- 5 Creek Marsh Ln
- 4 Planters Ln
- 17 Riding Ln
- 2 Franklin Creek Rd S
- 2 Riding Ln
- 3 Riding Ln
- 14 Black Hawk Trail
- 59 Peregrine Crossing
- 3 Gumtree Ln
- 1 Sounding Point Retreat
- 3 Cattail Ct
- 12 Tanaquay Ct
- 6 Bishopwood Ct
- 10 Flowing Wells Ln
- 1 Bishopwood Ct
- 43 Cabbage Crossing
- 8 Flowing Wells Ln
- 1 Blackgum Ln
