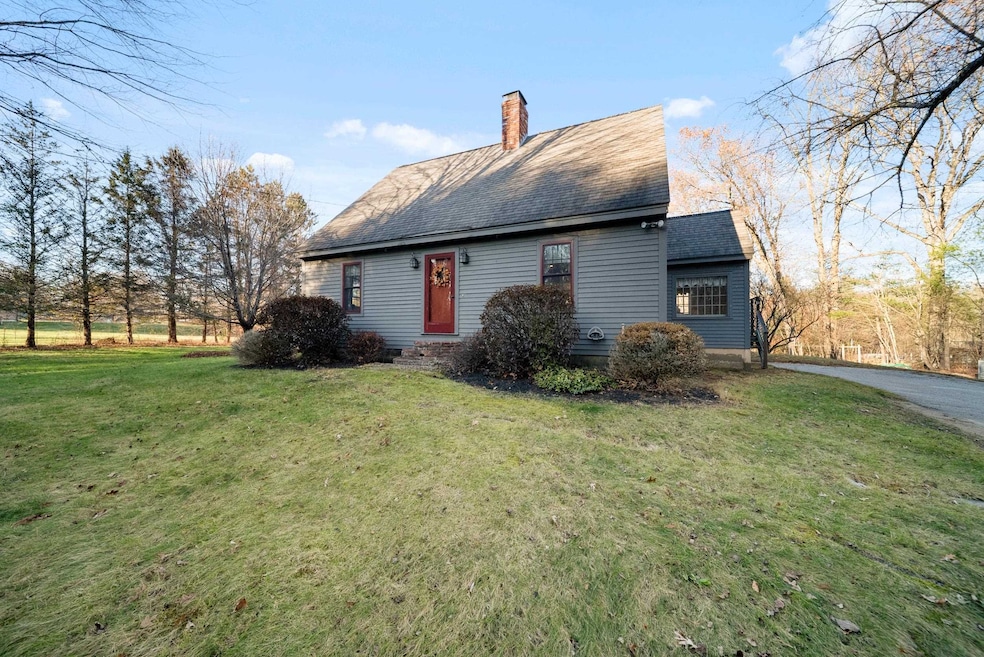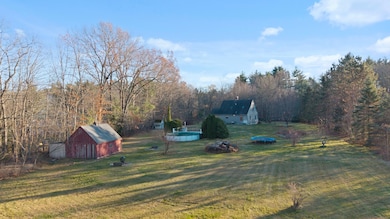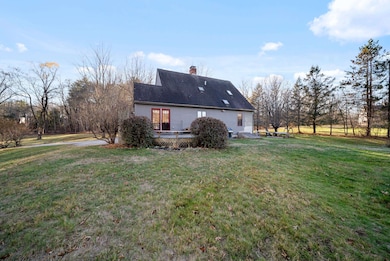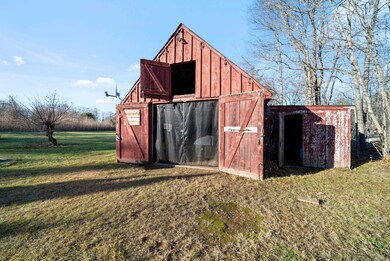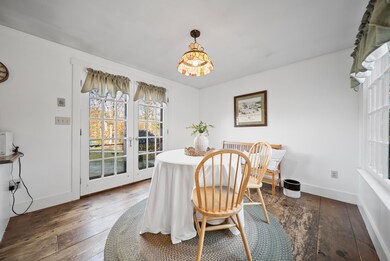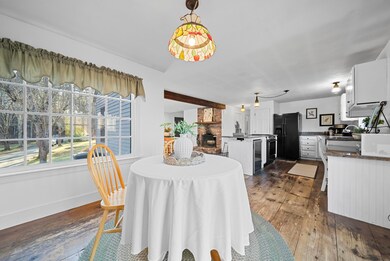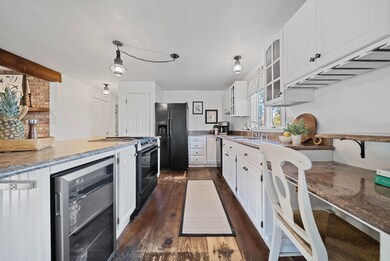73 Pine St Danville, NH 03819
Estimated payment $3,359/month
Highlights
- Barn
- Wood Flooring
- Fireplace
- Cape Cod Architecture
- Breakfast Area or Nook
- Shed
About This Home
Set back from the road on a level 2-acre lot, this inviting 3 Bed, 1.5 bath Cape exudes warmth and character from the moment you arrive. Featuring exposed wood beams, wide pine floors, and a dining room with a cozy wood-burning fireplace, this home captures classic New England reproduction charm. The open-concept main level offers a bright kitchen with white cabinets, granite countertops, and a center island, flowing seamlessly into an eat-in breakfast nook and dining area. Enjoy views of the front and back yards through a large picture window and French-style glass doors leading to the deck—perfect for indoor-outdoor living. A separate living room, den/bedroom, and full bath complete the first floor. Upstairs, find two spacious bedrooms with wood floors and a convenient half bath with plumbing in place to easily convert and upgrade to a full 3/4 bath. The lower level offers a partially finished room ideal for a home office, workout area, or personal retreat, plus ample storage space. Outdoors, the barn with electricity and two sheds offer endless possibilities for hobbies, small animals, or gardening. Add'l features include an above-ground pool, garden bed area, and generous parking. Recent improvements; new Anderson A-Series windows (2023), a new well pump (2005), and a hot water heater (2024). The home combines charm and functionality—perfect for entertaining or every-day living. Don’t miss the opportunity to make it yours before the new year!
Listing Agent
Keller Williams Gateway Realty/Salem License #061301 Listed on: 11/21/2025

Home Details
Home Type
- Single Family
Est. Annual Taxes
- $7,745
Year Built
- Built in 1984
Lot Details
- 2 Acre Lot
- Level Lot
Parking
- Paved Parking
Home Design
- Cape Cod Architecture
- Concrete Foundation
Interior Spaces
- Property has 1 Level
- Fireplace
- Family Room
Kitchen
- Breakfast Area or Nook
- Gas Range
- Dishwasher
- Wine Cooler
Flooring
- Wood
- Tile
Bedrooms and Bathrooms
- 3 Bedrooms
Laundry
- Dryer
- Washer
Basement
- Basement Fills Entire Space Under The House
- Interior Basement Entry
Schools
- Danville Elementary School
- Timberlane Regional Middle School
- Timberlane Regional High Sch
Additional Features
- Shed
- Barn
- Drilled Well
Listing and Financial Details
- Legal Lot and Block 2 / 45
- Assessor Parcel Number 4
Map
Home Values in the Area
Average Home Value in this Area
Tax History
| Year | Tax Paid | Tax Assessment Tax Assessment Total Assessment is a certain percentage of the fair market value that is determined by local assessors to be the total taxable value of land and additions on the property. | Land | Improvement |
|---|---|---|---|---|
| 2024 | $7,498 | $339,100 | $128,000 | $211,100 |
| 2023 | $8,549 | $339,100 | $128,000 | $211,100 |
| 2022 | $6,650 | $339,100 | $128,000 | $211,100 |
| 2021 | $6,850 | $339,100 | $128,000 | $211,100 |
| 2020 | $6,646 | $252,700 | $87,000 | $165,700 |
| 2019 | $7,091 | $252,700 | $87,000 | $165,700 |
| 2018 | $7,060 | $252,700 | $87,000 | $165,700 |
| 2017 | $7,283 | $257,800 | $87,000 | $170,800 |
| 2016 | $6,870 | $257,800 | $87,000 | $170,800 |
| 2015 | $6,505 | $218,000 | $75,000 | $143,000 |
| 2014 | $6,464 | $218,000 | $75,000 | $143,000 |
| 2013 | $6,178 | $218,000 | $75,000 | $143,000 |
Property History
| Date | Event | Price | List to Sale | Price per Sq Ft |
|---|---|---|---|---|
| 11/21/2025 11/21/25 | For Sale | $514,900 | -- | $329 / Sq Ft |
Purchase History
| Date | Type | Sale Price | Title Company |
|---|---|---|---|
| Warranty Deed | $240,000 | -- | |
| Warranty Deed | $141,000 | -- |
Mortgage History
| Date | Status | Loan Amount | Loan Type |
|---|---|---|---|
| Open | $228,000 | No Value Available | |
| Previous Owner | $126,900 | No Value Available |
Source: PrimeMLS
MLS Number: 5070325
APN: DNVL-000004-000045-000002
- 20 Ordway Ln
- 46 Little River Rd
- 36 Tenney Rd
- 157 Chase Rd
- 144 Main St Unit 2
- 30 Stickney Rd
- 440 North Ave Unit 41
- 2 North St Unit 3
- 1022 Main St
- 10 Vendome St Unit 10
- 1 Regency Village Way
- 1 Regency Village Way Unit 316
- 2 Regency Village Way Unit 208
- 39 Ernest Ave Unit 202
- 10 Primrose Way
- 89 Amesbury Rd
- 40 Route 27
- 21 Mason Ct Unit 21
- 18 Mason Ct Unit 18
- 156 Front St Unit 102
