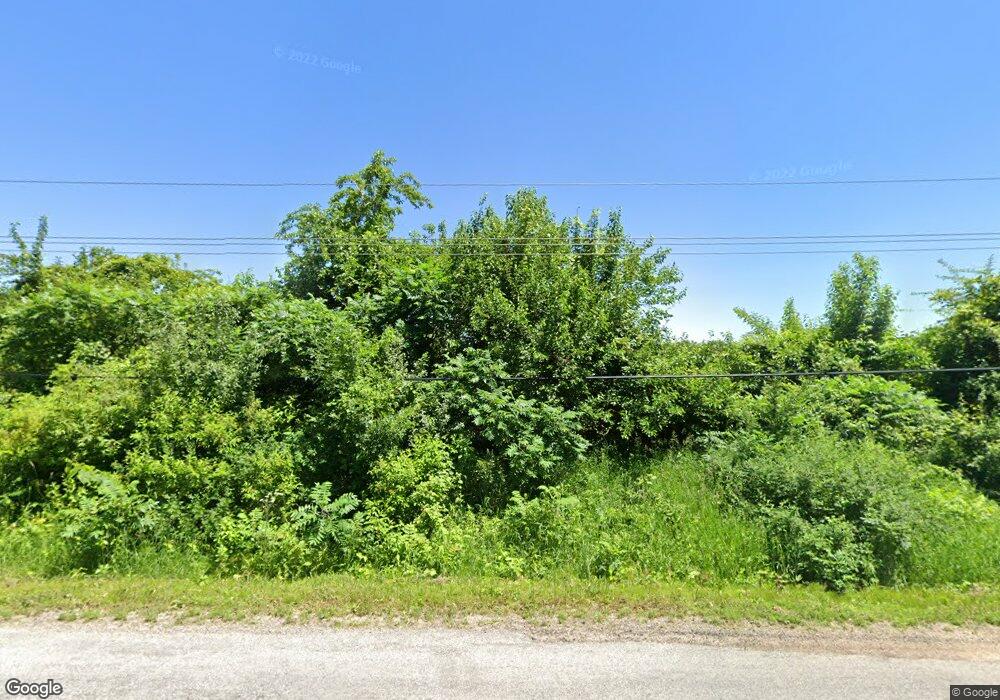73 Pumpkin Patch Blvd Cedar Rapids, IA 52403
2
Beds
2
Baths
1,351
Sq Ft
6,098
Sq Ft Lot
About This Home
This home is located at 73 Pumpkin Patch Blvd, Cedar Rapids, IA 52403. 73 Pumpkin Patch Blvd is a home located in Linn County with nearby schools including Erskine Elementary School, McKinley STEAM Academy, and George Washington High School.
Create a Home Valuation Report for This Property
The Home Valuation Report is an in-depth analysis detailing your home's value as well as a comparison with similar homes in the area
Map
Nearby Homes
- 6932 Hackberry Loop
- 6934 Hackberry Loop
- 5658 Meadow Grass Cir SE
- 5750 Meadow Grass Cir SE
- 827 Tumble Grass Ct SE
- 819 Tumble Grass Ct SE
- 5638 Meadow Grass Cir SE
- 606 Beaver Hollow Ct SE
- 394 E Post Rd SE
- 1209 Rose St
- 716 E Post Ct SE
- 717 E Post Ct SE Unit 717C
- 811 E Post Rd SE
- Lot 29 Kestrel Heights SE
- Lot 30 Kestrel Heights
- Lot 33 Kestrel Heights
- Lot 35 Kestrel Heights
- Lot 29 Kestrel Heights
- Lot 31 Kestrel Heights
- 1919 Oak Knolls Ct SE
- 6849 Pumpkin Patch Blvd
- 6859 Pumpkin Patch Blvd
- 6876 Bottom Land Ln
- 72 Pumpkin Patch Blvd
- 66 Pumpkin Patch Blvd
- 65 Pumpkin Patch Blvd
- 53 Bottom Land Ln
- 6485 Cabbage Patch Place
- 22 Hackberry Loop
- 23 Hackberry Loop
- 24 Hackberry Loop
- 250 Lincoln Heights Dr
- 5001 Lincoln Heights Dr
- 4815 Lincoln Heights Dr
- 230 Lincoln Heights Dr
- 4925 Broadway Dr
- 4921 Lincoln Heights Dr
- 630 Wilder Dr
- 4995 Mount Vernon Rd SE
- 228 Lincoln Heights Dr
Your Personal Tour Guide
Ask me questions while you tour the home.
