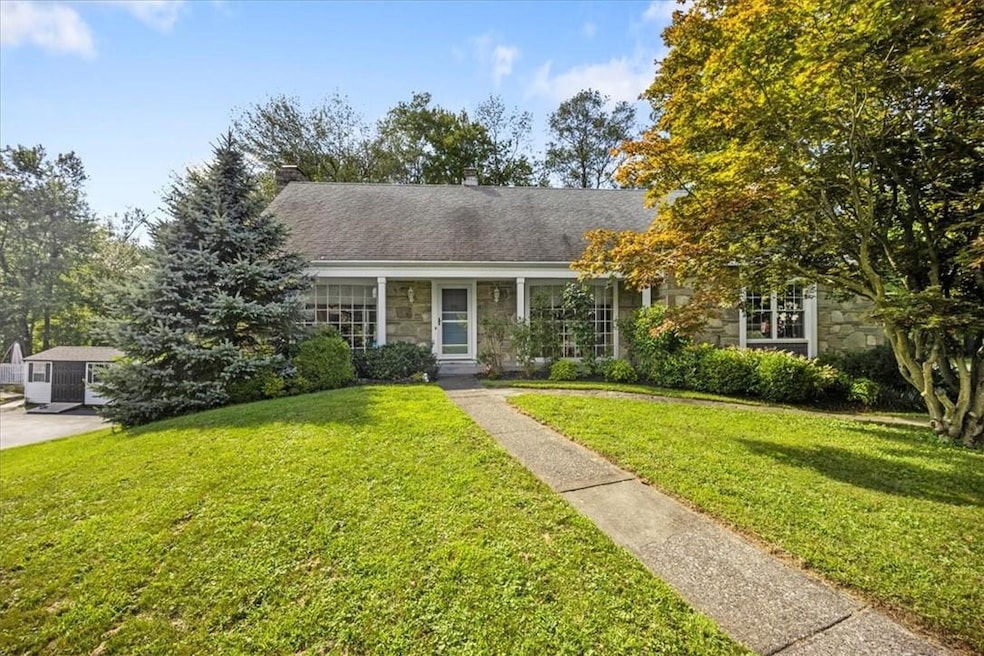
73 Round Hill Rd Poughkeepsie, NY 12603
Highlights
- Cape Cod Architecture
- Deck
- Wood Flooring
- Spackenkill High School Rated A
- Property is near public transit
- Main Floor Primary Bedroom
About This Home
As of December 2024Come fall in love with this beautiful 3 bedroom 3 bath Spackenkill home that is totally exceptional, the impeccable and recently updated landscaping, stonework, hardiplank siding and hardscaping will draw you in on arrival, exterior features such as built-in fire pit, screened in porch and two tiered patio will leave you dreaming of your first summer gathering, hardwood flooring throughout, kitchen with granite
and stainless appliances, formal dining room, living room w/stone fireplace as well as lower level bedroom suite or family, second bedroom with custom built-in shelves, central air, security system, heated oversized 2-car garage, trex decking, timeless original finishes in this classic Baker built design, walk up attic leaves room for expansion, close to shopping and metro north train, one word decribes this home breathtaking inside and out, once in and you will not want to leave. Additional Information: HeatingFuel:Oil Above Ground,ParkingFeatures:2 Car Attached,
Last Agent to Sell the Property
RE/MAX Town & Country Brokerage Phone: 845 7656128 License #40AC0845652 Listed on: 08/21/2024

Home Details
Home Type
- Single Family
Est. Annual Taxes
- $10,213
Year Built
- Built in 1961
Parking
- 2 Car Attached Garage
Home Design
- Cape Cod Architecture
- Frame Construction
- Block Exterior
- Stone Siding
- HardiePlank Type
Interior Spaces
- 2,224 Sq Ft Home
- 3-Story Property
- Entrance Foyer
- Formal Dining Room
- Wood Flooring
- Finished Basement
- Basement Fills Entire Space Under The House
- Home Security System
Kitchen
- Eat-In Kitchen
- Microwave
- Dishwasher
- Granite Countertops
Bedrooms and Bathrooms
- 3 Bedrooms
- Primary Bedroom on Main
- En-Suite Primary Bedroom
- Walk-In Closet
- 3 Full Bathrooms
Laundry
- Dryer
- Washer
Outdoor Features
- Deck
- Patio
- Porch
Schools
- Hagan Elementary School
- Orville A Todd Middle School
- Spackenkill High School
Utilities
- Central Air
- Baseboard Heating
- Heating System Uses Oil
- Electric Water Heater
Additional Features
- 0.67 Acre Lot
- Property is near public transit
Community Details
- Park
Listing and Financial Details
- Assessor Parcel Number 134689-6160-04-728330-0000
Ownership History
Purchase Details
Home Financials for this Owner
Home Financials are based on the most recent Mortgage that was taken out on this home.Purchase Details
Home Financials for this Owner
Home Financials are based on the most recent Mortgage that was taken out on this home.Purchase Details
Similar Homes in Poughkeepsie, NY
Home Values in the Area
Average Home Value in this Area
Purchase History
| Date | Type | Sale Price | Title Company |
|---|---|---|---|
| Deed | $580,000 | Misc Company | |
| Deed | $225,000 | -- | |
| Deed | $225,000 | -- | |
| Deed | -- | -- | |
| Deed | -- | -- | |
| Deed | -- | -- |
Mortgage History
| Date | Status | Loan Amount | Loan Type |
|---|---|---|---|
| Open | $435,000 | New Conventional | |
| Previous Owner | $200,000 | New Conventional |
Property History
| Date | Event | Price | Change | Sq Ft Price |
|---|---|---|---|---|
| 12/13/2024 12/13/24 | Sold | $580,000 | +10.5% | $261 / Sq Ft |
| 09/16/2024 09/16/24 | Pending | -- | -- | -- |
| 08/21/2024 08/21/24 | For Sale | $524,930 | +47.9% | $236 / Sq Ft |
| 07/31/2018 07/31/18 | Sold | $355,000 | +1.5% | $160 / Sq Ft |
| 06/25/2018 06/25/18 | Pending | -- | -- | -- |
| 05/31/2018 05/31/18 | For Sale | $349,900 | +55.5% | $157 / Sq Ft |
| 04/29/2013 04/29/13 | Sold | $225,000 | 0.0% | $120 / Sq Ft |
| 02/22/2013 02/22/13 | Pending | -- | -- | -- |
| 01/18/2013 01/18/13 | For Sale | $225,000 | -- | $120 / Sq Ft |
Tax History Compared to Growth
Tax History
| Year | Tax Paid | Tax Assessment Tax Assessment Total Assessment is a certain percentage of the fair market value that is determined by local assessors to be the total taxable value of land and additions on the property. | Land | Improvement |
|---|---|---|---|---|
| 2024 | $28,512 | $405,500 | $85,600 | $319,900 |
| 2023 | $28,512 | $405,500 | $85,600 | $319,900 |
| 2022 | $26,635 | $349,500 | $77,800 | $271,700 |
| 2021 | $24,232 | $303,500 | $77,800 | $225,700 |
| 2020 | $10,793 | $277,500 | $77,800 | $199,700 |
| 2019 | $10,492 | $277,500 | $77,800 | $199,700 |
| 2018 | $8,990 | $247,500 | $77,800 | $169,700 |
| 2017 | $8,623 | $237,000 | $77,800 | $159,200 |
| 2016 | $8,162 | $237,000 | $77,800 | $159,200 |
| 2015 | -- | $226,500 | $81,900 | $144,600 |
| 2014 | -- | $226,500 | $81,900 | $144,600 |
Agents Affiliated with this Home
-
Christina Acuti

Seller's Agent in 2024
Christina Acuti
RE/MAX
(914) 456-4314
3 in this area
88 Total Sales
-
John Summerford

Buyer's Agent in 2024
John Summerford
Coldwell Banker Village Green
(917) 603-5705
1 in this area
36 Total Sales
-
Brian Mossey

Seller's Agent in 2018
Brian Mossey
BHHS Hudson Valley Properties
(845) 288-4367
132 Total Sales
-
E
Seller's Agent in 2013
Edward Schebilski
Century 21 Alliance Rlty Group
-
M
Buyer's Agent in 2013
MARYANN PULVIRENTI
C21 ALLIANCE REALTY GROUP WF
Map
Source: OneKey® MLS
MLS Number: H6324184
APN: 134689-6160-04-728330-0000
