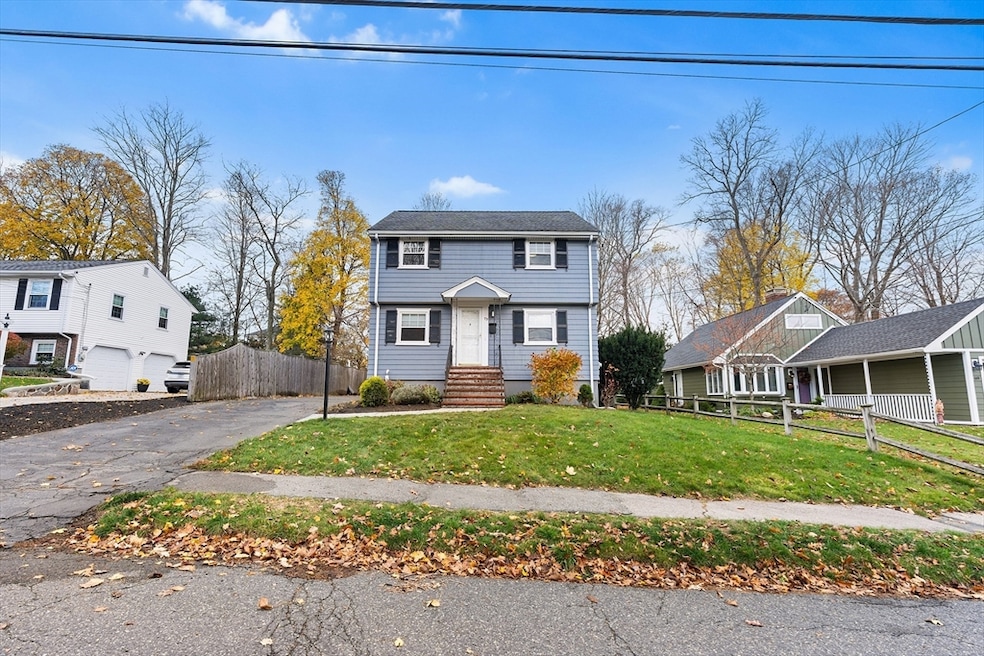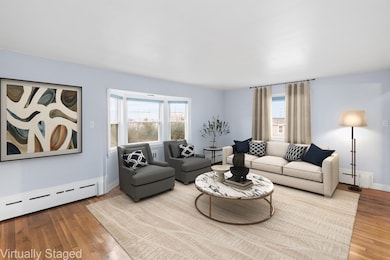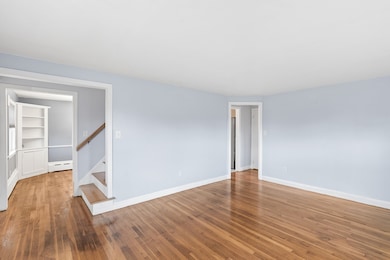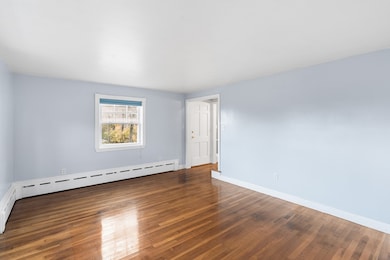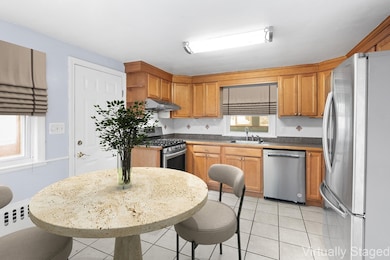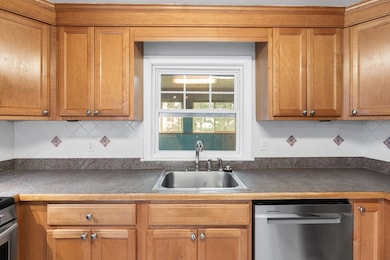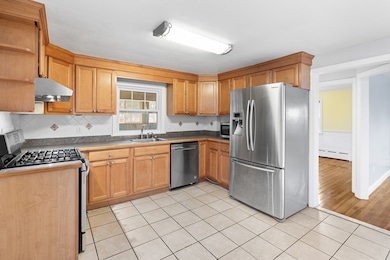73 Sassamon Ave Milton, MA 02186
Hillside Street NeighborhoodEstimated payment $5,243/month
Highlights
- Medical Services
- Custom Closet System
- Deck
- Milton High School Rated A
- Colonial Architecture
- Property is near public transit
About This Home
Discover your next home in Milton's Desirable Neighborhood! This 4-bedroom Colonial is situated in a quiet street with direct access to the Blue Hills Reservation and just moments from the prestigious Wollaston Golf Club. This home offers ample room of comfortable living space, featuring a warm and inviting living room, eat-in kitchen, dining room, half bath and a 4-season porch on the first floor. Second floor hosts four bedrooms with good size closets, full bath, and a spacious walk-up attic waiting to be finished. The property also boasts a partially finished basement with a wood-burning fireplace that can be used as a family room, home office, or gym. Great leveled spacious back yard for entertainment! With its convenient location, excellent school district, walking distance to bus stop, quick access to expressways, close to hiking trails, skiing, this home offers the perfect blend of suburban charm and city accessibility. Don't miss out!
Listing Agent
Olivia Tjie
Redfin Corp. Listed on: 11/13/2025

Co-Listing Agent
Surabhi Rathi
Redfin Corp.
Home Details
Home Type
- Single Family
Est. Annual Taxes
- $8,580
Year Built
- Built in 1959
Lot Details
- 5,502 Sq Ft Lot
- Fenced Yard
- Property is zoned RB
Home Design
- Colonial Architecture
- Frame Construction
- Shingle Roof
- Concrete Perimeter Foundation
Interior Spaces
- Crown Molding
- Wainscoting
- Ceiling Fan
- Decorative Lighting
- Light Fixtures
- 1 Fireplace
- Insulated Windows
- Bay Window
- Window Screens
- Insulated Doors
- Dining Area
- Bonus Room
- Sun or Florida Room
- Attic Access Panel
Kitchen
- Stove
- Range with Range Hood
- Microwave
- ENERGY STAR Qualified Refrigerator
- ENERGY STAR Qualified Dishwasher
- Stainless Steel Appliances
- Disposal
Flooring
- Wood
- Wall to Wall Carpet
- Ceramic Tile
Bedrooms and Bathrooms
- 4 Bedrooms
- Primary bedroom located on second floor
- Custom Closet System
- Dual Closets
- Pedestal Sink
- Bathtub with Shower
Laundry
- ENERGY STAR Qualified Dryer
- ENERGY STAR Qualified Washer
Partially Finished Basement
- Walk-Out Basement
- Basement Fills Entire Space Under The House
- Exterior Basement Entry
- Sump Pump
- Laundry in Basement
Parking
- 4 Car Parking Spaces
- Driveway
- Paved Parking
- Open Parking
- Off-Street Parking
Outdoor Features
- Deck
- Rain Gutters
Location
- Property is near public transit
- Property is near schools
Schools
- Collicot Elementary School
- Charles S Pierce Middle School
- Milton High School
Utilities
- No Cooling
- 2 Heating Zones
- Heating System Uses Natural Gas
- Baseboard Heating
- Electric Baseboard Heater
- 100 Amp Service
- Gas Water Heater
Listing and Financial Details
- Assessor Parcel Number M:N B:05A L:16,134108
Community Details
Overview
- No Home Owners Association
Amenities
- Medical Services
- Shops
Map
Home Values in the Area
Average Home Value in this Area
Tax History
| Year | Tax Paid | Tax Assessment Tax Assessment Total Assessment is a certain percentage of the fair market value that is determined by local assessors to be the total taxable value of land and additions on the property. | Land | Improvement |
|---|---|---|---|---|
| 2025 | $8,580 | $773,700 | $461,800 | $311,900 |
| 2024 | $8,277 | $758,000 | $439,800 | $318,200 |
| 2023 | $8,206 | $719,800 | $419,100 | $300,700 |
| 2022 | $8,143 | $653,000 | $419,100 | $233,900 |
| 2021 | $7,732 | $588,900 | $366,000 | $222,900 |
| 2020 | $8,035 | $612,400 | $394,500 | $217,900 |
| 2019 | $7,837 | $594,600 | $383,000 | $211,600 |
| 2018 | $6,911 | $500,400 | $291,400 | $209,000 |
| 2017 | $6,463 | $476,600 | $277,500 | $199,100 |
| 2016 | $6,017 | $445,700 | $251,100 | $194,600 |
| 2015 | $5,916 | $424,400 | $231,300 | $193,100 |
Property History
| Date | Event | Price | List to Sale | Price per Sq Ft |
|---|---|---|---|---|
| 11/13/2025 11/13/25 | For Sale | $859,000 | -- | $438 / Sq Ft |
Purchase History
| Date | Type | Sale Price | Title Company |
|---|---|---|---|
| Deed | $275,000 | -- |
Mortgage History
| Date | Status | Loan Amount | Loan Type |
|---|---|---|---|
| Open | $194,000 | No Value Available | |
| Closed | $220,000 | Purchase Money Mortgage |
Source: MLS Property Information Network (MLS PIN)
MLS Number: 73454577
APN: MILT-000000-N000005A-000016
- 6 Brewster Rd
- 161 Sassamon Ave
- 63 Sears Rd
- 79 Hillside St
- 80 Brierbrook St
- 407 Highland St
- 55 Parkwood Dr
- 540 Harland St
- 50 Marine Rd
- 32 Pleasant St
- 403405 Reedsdale Rd
- 111-113 Pleasant St
- 40 Lyman Rd
- 108 Indian Spring Rd
- 48 Patricia Dr
- 16 Preacher Rd
- 7 Preacher Rd
- 86 Wren Terrace Unit A
- 4 Farmer Rd
- 651 Canton Ave
- 333 Ricciuti Dr
- 200 Quarry Hills Dr
- 4 Crestview Ln
- 19 Brae Burn Rd
- 790 Willard St
- 1253 Beacon St Unit 4BB
- 438 Central Ave Unit 2
- 23 Grove St Unit A
- 20 Rockdale St
- 10 Breck St Unit U2
- 39 California Ave Unit 2
- 5 Pacella Park Dr
- 101 California Ave Unit 303
- 245 Willard St Unit 2
- 2 Ricciuti Dr Unit 8
- 510 Willard St Unit 107
- 445 Willard St
- 1 Larry Place Unit 204
- 800 West St
- 20 Larry St Unit 2
