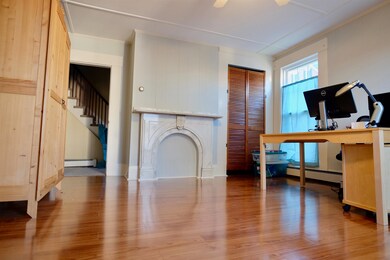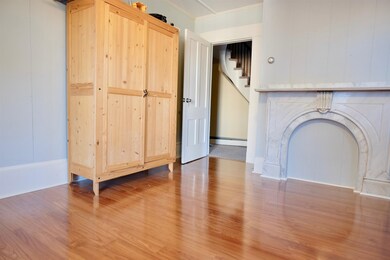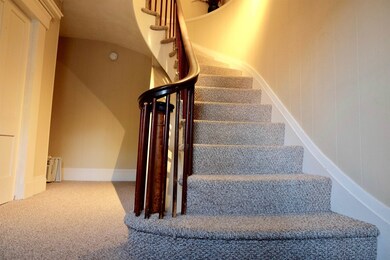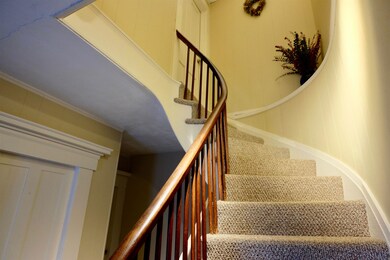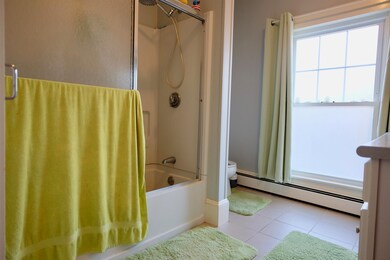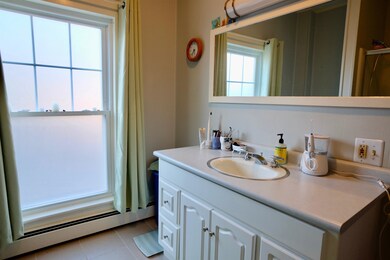
73 School St Concord, NH 03301
North End NeighborhoodHighlights
- 1 Car Detached Garage
- High Speed Internet
- Walk-Up Access
- Hot Water Heating System
About This Home
As of November 2022Call Greg Proulx @ 603-703-4945 for private showings
Last Agent to Sell the Property
BHG Masiello Concord License #070018 Listed on: 09/22/2022

Property Details
Home Type
- Multi-Family
Est. Annual Taxes
- $8,275
Year Built
- Built in 1880
Lot Details
- 3,485 Sq Ft Lot
- Lot Sloped Up
Parking
- 1 Car Detached Garage
Home Design
- Duplex
- Stone Foundation
- Wood Frame Construction
- Shingle Roof
- Vinyl Siding
Interior Spaces
- 2 Full Bathrooms
- 2-Story Property
Unfinished Basement
- Walk-Up Access
- Basement Storage
Schools
- Christa Mcauliffe Elementary School
- Rundlett Middle School
- Concord High School
Utilities
- Hot Water Heating System
- Heating System Uses Natural Gas
- Separate Meters
- Water Heater
- High Speed Internet
Community Details
- 2 Units
- 2 Separate Gas Meters
Listing and Financial Details
- Legal Lot and Block 61 / z
Ownership History
Purchase Details
Home Financials for this Owner
Home Financials are based on the most recent Mortgage that was taken out on this home.Purchase Details
Home Financials for this Owner
Home Financials are based on the most recent Mortgage that was taken out on this home.Purchase Details
Purchase Details
Home Financials for this Owner
Home Financials are based on the most recent Mortgage that was taken out on this home.Similar Homes in Concord, NH
Home Values in the Area
Average Home Value in this Area
Purchase History
| Date | Type | Sale Price | Title Company |
|---|---|---|---|
| Warranty Deed | $447,200 | None Available | |
| Warranty Deed | $447,200 | None Available | |
| Warranty Deed | -- | -- | |
| Warranty Deed | -- | -- | |
| Warranty Deed | -- | -- | |
| Warranty Deed | -- | -- | |
| Warranty Deed | -- | -- | |
| Warranty Deed | -- | -- | |
| Warranty Deed | -- | -- | |
| Warranty Deed | -- | -- | |
| Warranty Deed | -- | -- | |
| Warranty Deed | -- | -- | |
| Warranty Deed | -- | -- | |
| Warranty Deed | -- | -- | |
| Warranty Deed | $257,000 | -- | |
| Warranty Deed | $257,000 | -- |
Mortgage History
| Date | Status | Loan Amount | Loan Type |
|---|---|---|---|
| Open | $335,400 | Purchase Money Mortgage | |
| Closed | $335,400 | Purchase Money Mortgage | |
| Previous Owner | $75,000 | Stand Alone Refi Refinance Of Original Loan | |
| Previous Owner | $396,750 | Stand Alone Refi Refinance Of Original Loan | |
| Previous Owner | $205,786 | Unknown | |
| Closed | $0 | No Value Available |
Property History
| Date | Event | Price | Change | Sq Ft Price |
|---|---|---|---|---|
| 11/03/2022 11/03/22 | Sold | $447,200 | +1.9% | $171 / Sq Ft |
| 10/01/2022 10/01/22 | Pending | -- | -- | -- |
| 09/22/2022 09/22/22 | For Sale | $439,000 | +70.8% | $167 / Sq Ft |
| 07/03/2013 07/03/13 | Sold | $257,000 | +0.8% | $102 / Sq Ft |
| 05/17/2013 05/17/13 | Pending | -- | -- | -- |
| 05/08/2013 05/08/13 | For Sale | $255,000 | -- | $101 / Sq Ft |
Tax History Compared to Growth
Tax History
| Year | Tax Paid | Tax Assessment Tax Assessment Total Assessment is a certain percentage of the fair market value that is determined by local assessors to be the total taxable value of land and additions on the property. | Land | Improvement |
|---|---|---|---|---|
| 2024 | $9,121 | $329,400 | $89,200 | $240,200 |
| 2023 | $8,848 | $329,400 | $89,200 | $240,200 |
| 2022 | $8,528 | $329,400 | $89,200 | $240,200 |
| 2021 | $8,275 | $329,400 | $89,200 | $240,200 |
| 2020 | $7,731 | $288,900 | $71,400 | $217,500 |
| 2019 | $7,028 | $253,000 | $65,700 | $187,300 |
| 2018 | $6,805 | $241,400 | $64,300 | $177,100 |
| 2017 | $6,343 | $224,600 | $62,400 | $162,200 |
| 2016 | $6,018 | $217,500 | $62,400 | $155,100 |
| 2015 | $5,605 | $205,000 | $57,800 | $147,200 |
| 2014 | $5,496 | $205,000 | $57,800 | $147,200 |
| 2013 | -- | $210,900 | $57,800 | $153,100 |
| 2012 | -- | $195,800 | $57,800 | $138,000 |
Agents Affiliated with this Home
-
Greg Proulx

Seller's Agent in 2022
Greg Proulx
BHG Masiello Concord
(603) 703-4945
25 in this area
83 Total Sales
-
Kimberley Tufts

Buyer's Agent in 2022
Kimberley Tufts
EXP Realty
(603) 867-9072
1 in this area
226 Total Sales
-
Cherylann Arvanitis

Buyer's Agent in 2013
Cherylann Arvanitis
Century 21 Circa 72 Inc.
(603) 568-2048
69 Total Sales
Map
Source: PrimeMLS
MLS Number: 4930805
APN: CNCD-000043-000009-000008

