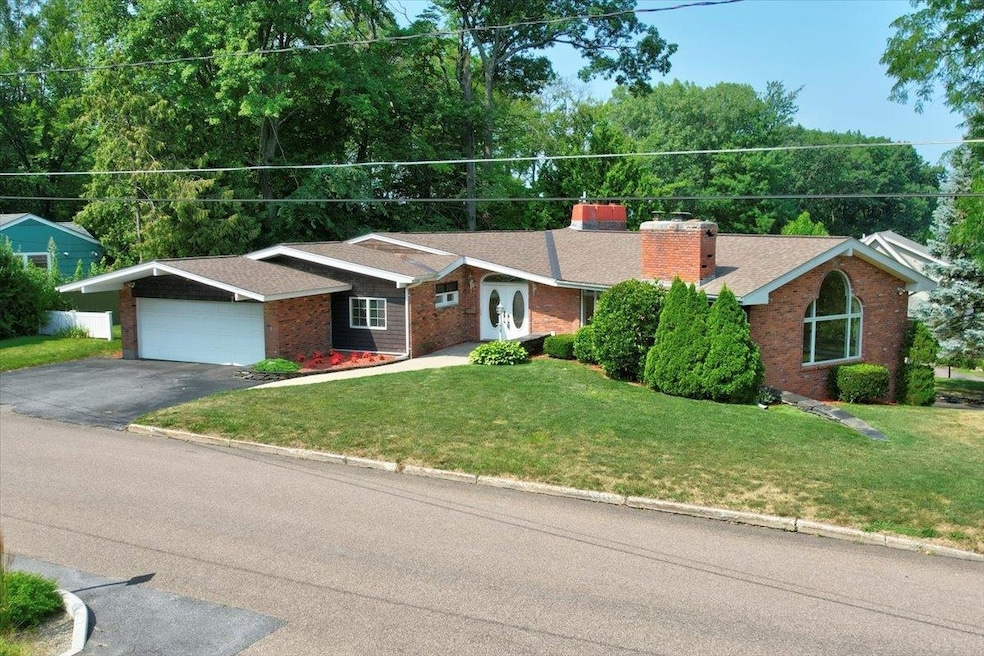73 South St Burlington, VT 05401
South End NeighborhoodEstimated payment $5,982/month
Highlights
- Vaulted Ceiling
- Corner Lot
- Den
- Sun or Florida Room
- Combination Kitchen and Living
- Breakfast Area or Nook
About This Home
Welcome to this wonderful sunny 3 bedroom, 3 bath home with walkout lower level.Located on a corner lot in the Hill Section of Burlington.Offering one level living with incredible versatility and style.The oversized chef’s kitchen is a standout,featuring walls of cabinetry,large center island with plenty of seating,and a breakfast area that steps down into a welcoming family room with vaulted ceilings and gas fireplace.The main level includes a formal dining room with triple windows and fireplace,which opens to the living room with beamed and vaulted ceilings plus a fireplace.From there, enjoy access to a bright 3-season sunroom and a back patio—perfect for entertaining or relaxing.The primary suite boasts two walk-in closets, private bath and new carpet.While a guest bedroom and half bath provide additional convenience, along with direct entry to the 2-car garage.The finished walkout lower level offers even more living space, including a guest bedroom, 3⁄4 bath, laundry room, office/den, and access to an additional 2-car garage,ideal for extra storage. This level offers potential for an accessory apartment, home office, or extended family suite.Additional highlights include a new furnace and a newer roof.The beautifully landscaped yard features stone walls and walkways.Located just minutes to Rice Memorial High School, Burlington Country Club, bike path, UVM Medical Center, Lake Champlain, Church St Marketplace & Pine Street Art District.
Home Details
Home Type
- Single Family
Est. Annual Taxes
- $19,496
Year Built
- Built in 1955
Lot Details
- 0.32 Acre Lot
- Corner Lot
- Irrigation Equipment
- Garden
Parking
- 4 Car Direct Access Garage
- Heated Garage
- Automatic Garage Door Opener
- Driveway
Home Design
- Block Foundation
Interior Spaces
- Property has 1 Level
- Vaulted Ceiling
- Ceiling Fan
- Skylights
- Fireplace
- Natural Light
- Family Room
- Combination Kitchen and Living
- Dining Room
- Den
- Sun or Florida Room
Kitchen
- Breakfast Area or Nook
- Walk-In Pantry
- Dishwasher
- Kitchen Island
- Trash Compactor
Flooring
- Carpet
- Vinyl
Bedrooms and Bathrooms
- 3 Bedrooms
- En-Suite Bathroom
- Walk-In Closet
Laundry
- Laundry Room
- Dryer
- Washer
Finished Basement
- Walk-Out Basement
- Basement Fills Entire Space Under The House
Location
- City Lot
Schools
- Choice Elementary School
- Edmunds Middle School
- Burlington High School
Utilities
- Mini Split Air Conditioners
- Mini Split Heat Pump
- Baseboard Heating
- Hot Water Heating System
Map
Home Values in the Area
Average Home Value in this Area
Tax History
| Year | Tax Paid | Tax Assessment Tax Assessment Total Assessment is a certain percentage of the fair market value that is determined by local assessors to be the total taxable value of land and additions on the property. | Land | Improvement |
|---|---|---|---|---|
| 2024 | $7,412 | $380,300 | $115,000 | $265,300 |
| 2023 | $6,857 | $380,300 | $115,000 | $265,300 |
| 2022 | $6,368 | $380,300 | $115,000 | $265,300 |
| 2021 | $6,211 | $284,130 | $90,300 | $193,830 |
| 2020 | $6,005 | $284,130 | $90,300 | $193,830 |
| 2019 | $5,685 | $284,130 | $90,300 | $193,830 |
| 2018 | $5,604 | $108,630 | $0 | $108,630 |
| 2017 | $5,597 | $314,310 | $0 | $0 |
| 2016 | $5,456 | $284,130 | $175,500 | $108,630 |
Property History
| Date | Event | Price | Change | Sq Ft Price |
|---|---|---|---|---|
| 09/05/2025 09/05/25 | Price Changed | $824,900 | -8.3% | $238 / Sq Ft |
| 08/04/2025 08/04/25 | Price Changed | $899,900 | -5.3% | $260 / Sq Ft |
| 07/29/2025 07/29/25 | For Sale | $949,900 | -- | $274 / Sq Ft |
Source: PrimeMLS
MLS Number: 5053963
APN: (123) 218039.105000
- 2 Crescent Rd
- 78 Crescent Rd
- 370 Farrell St Unit 216
- 410 Farrell St Unit 415
- 162 Crescent Rd
- 14 Linden Terrace
- 409 Farrell St Unit 203
- 198 Home Ave
- 21 Alder Ln
- 64 Swift St
- TBD Chittenden Dr
- 46 Chittenden Dr
- 29 Shelburne St
- 545 S Prospect St Unit 20
- 135 Charlotte St
- 115 Caroline St
- 103 Caroline St
- 84 Charlotte St
- 112 S Crest Dr
- 512-514 Saint Paul St
- 201 Prospect Pkwy Unit Guesthouse
- 234 Shelburne Rd Unit 234 Shelburne Unit 2
- 365 Flynn Ave Unit 365 Flynn #2
- 316 Flynn Ave
- 500 S Prospect St
- 92 Quarry Hill Rd Unit 8
- 124 Quarry Hill Rd Unit 29
- 165 Davis Rd
- 83 Hayward St Unit 83
- 160 Hummingbird Ln
- 255-440 Quarry Hill Rd
- 21 Lake Forest Dr
- 5 Aspen Dr
- 172 Cliff St
- 172 Cliff St
- 172 Cliff St
- 172 Cliff St
- 222 Summit St
- 222 Summit St
- 222 Summit St







