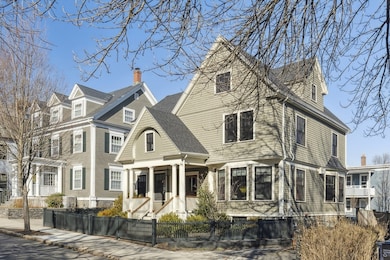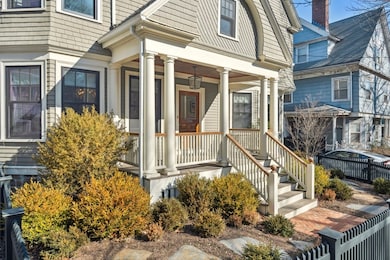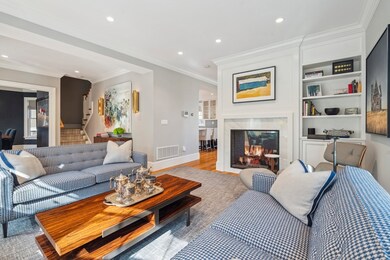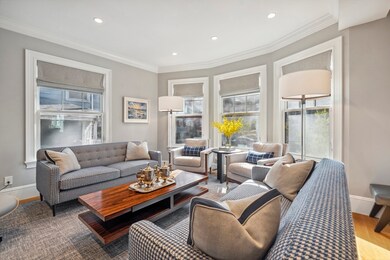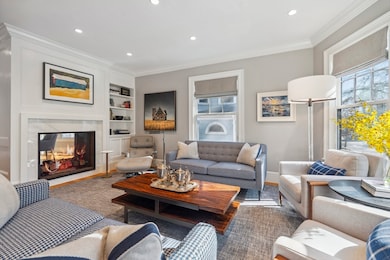
73 Upland Rd Cambridge, MA 02140
Neighborhood Nine NeighborhoodHighlights
- Custom Closet System
- 3-minute walk to Porter Square Station
- Wood Flooring
- Property is near public transit
- Colonial Revival Architecture
- 5-minute walk to Raymond Park
About This Home
As of June 2025Thoroughly and thoughtfully renovated in 2021, this south-facing transitional Queen Anne-Colonial Revival offers a covetable combination of space, amenities, and location. The main level is distinguished by comfortably proportioned spaces, bay windows, deep crown molding, quartersawn oak floors, large wood-framed windows, custom built-ins, and a gas fireplace. The gleaming kitchen with large center island was smartly designed for both ambitious cooking and hanging out. The primary suite has two walk-in closets, and a large marble bath. Two additional bedrooms on the 2nd fl have custom built-ins and share a hallway bath. The 3rd floor is a charming retreat with a bedroom and tiled bath. The LL includes a bedroom, tiled bath, family room, laundry and storage rooms, and direct access to the large fenced rear patio and garden. Off-street parking for 3 cars. Just 0.2mi from the red line T at Porter Sq, 0.3mi to Raymond Park, & 0.7mi to Harvard Law School. What a treat to call it home!
Last Agent to Sell the Property
The Team - Real Estate Advisors
Coldwell Banker Realty - Cambridge Listed on: 03/19/2025

Home Details
Home Type
- Single Family
Est. Annual Taxes
- $24,921
Year Built
- Built in 1895
Lot Details
- 4,399 Sq Ft Lot
- Fenced Yard
- Fenced
- Gentle Sloping Lot
- Sprinkler System
- Garden
Home Design
- Colonial Revival Architecture
- Queen Anne Architecture
- Stone Foundation
- Frame Construction
- Shingle Roof
- Rubber Roof
Interior Spaces
- Insulated Windows
- Bay Window
- Mud Room
- Living Room with Fireplace
- Sitting Room
- Dining Room with Fireplace
- Attic Access Panel
Kitchen
- Oven
- Stove
- Range with Range Hood
- Microwave
- Dishwasher
- Wine Refrigerator
- Wine Cooler
- Stainless Steel Appliances
- Kitchen Island
- Solid Surface Countertops
- Disposal
Flooring
- Wood
- Ceramic Tile
Bedrooms and Bathrooms
- 5 Bedrooms
- Primary bedroom located on second floor
- Custom Closet System
- Walk-In Closet
- Double Vanity
- Soaking Tub
- Bathtub with Shower
- Separate Shower
Laundry
- Laundry on upper level
- Dryer
- Washer
- Sink Near Laundry
Finished Basement
- Walk-Out Basement
- Basement Fills Entire Space Under The House
Parking
- 3 Car Parking Spaces
- Tandem Parking
- Off-Street Parking
Outdoor Features
- Patio
- Porch
Utilities
- Central Air
- 4 Cooling Zones
- 5 Heating Zones
- Heating System Uses Natural Gas
- Hydro-Air Heating System
- Radiant Heating System
- 200+ Amp Service
- Gas Water Heater
Additional Features
- Energy-Efficient Thermostat
- Property is near public transit
Listing and Financial Details
- Assessor Parcel Number M:00201 L:00069,414535
Community Details
Overview
- No Home Owners Association
- Avon Hill / Porter Square Subdivision
Amenities
- Shops
Recreation
- Tennis Courts
- Community Pool
- Park
Ownership History
Purchase Details
Home Financials for this Owner
Home Financials are based on the most recent Mortgage that was taken out on this home.Purchase Details
Similar Homes in Cambridge, MA
Home Values in the Area
Average Home Value in this Area
Purchase History
| Date | Type | Sale Price | Title Company |
|---|---|---|---|
| Deed | $4,120,000 | None Available | |
| Deed | -- | -- | |
| Deed | -- | -- |
Mortgage History
| Date | Status | Loan Amount | Loan Type |
|---|---|---|---|
| Open | $2,000,000 | Purchase Money Mortgage | |
| Closed | $2,000,000 | Purchase Money Mortgage | |
| Previous Owner | $700,000 | Stand Alone Refi Refinance Of Original Loan | |
| Previous Owner | $1,999,999 | Purchase Money Mortgage | |
| Previous Owner | $3,275,000 | Purchase Money Mortgage |
Property History
| Date | Event | Price | Change | Sq Ft Price |
|---|---|---|---|---|
| 06/09/2025 06/09/25 | Sold | $4,120,000 | -3.7% | $1,082 / Sq Ft |
| 05/03/2025 05/03/25 | Pending | -- | -- | -- |
| 03/19/2025 03/19/25 | For Sale | $4,280,000 | +8.4% | $1,124 / Sq Ft |
| 04/29/2021 04/29/21 | Sold | $3,950,000 | 0.0% | $931 / Sq Ft |
| 03/11/2021 03/11/21 | Pending | -- | -- | -- |
| 03/02/2021 03/02/21 | For Sale | $3,950,000 | +85.9% | $931 / Sq Ft |
| 10/31/2019 10/31/19 | Sold | $2,125,000 | +9.1% | $635 / Sq Ft |
| 09/19/2019 09/19/19 | Pending | -- | -- | -- |
| 09/11/2019 09/11/19 | For Sale | $1,948,000 | -- | $583 / Sq Ft |
Tax History Compared to Growth
Tax History
| Year | Tax Paid | Tax Assessment Tax Assessment Total Assessment is a certain percentage of the fair market value that is determined by local assessors to be the total taxable value of land and additions on the property. | Land | Improvement |
|---|---|---|---|---|
| 2025 | $27,384 | $4,312,400 | $1,230,400 | $3,082,000 |
| 2024 | $25,055 | $4,232,300 | $1,282,300 | $2,950,000 |
| 2023 | $22,411 | $3,824,400 | $1,308,300 | $2,516,100 |
| 2022 | $16,277 | $2,749,500 | $1,259,100 | $1,490,400 |
| 2021 | $9,194 | $1,571,600 | $1,235,300 | $336,300 |
| 2020 | $11,280 | $1,961,800 | $1,172,800 | $789,000 |
| 2019 | $11,229 | $1,890,400 | $1,147,600 | $742,800 |
| 2018 | $11,186 | $1,778,300 | $1,090,000 | $688,300 |
| 2017 | $10,980 | $1,691,900 | $1,039,700 | $652,200 |
| 2016 | $10,526 | $1,505,800 | $899,400 | $606,400 |
| 2015 | $10,365 | $1,325,500 | $787,800 | $537,700 |
| 2014 | $9,871 | $1,177,900 | $697,900 | $480,000 |
Agents Affiliated with this Home
-
The Team - Real Estate Advisors
T
Seller's Agent in 2025
The Team - Real Estate Advisors
Coldwell Banker Realty - Cambridge
(978) 996-3604
14 in this area
349 Total Sales
-
Robin Kelly

Seller Co-Listing Agent in 2025
Robin Kelly
Coldwell Banker Realty - Cambridge
(617) 852-3776
3 in this area
28 Total Sales
-
Rob Ramsdell
R
Buyer's Agent in 2025
Rob Ramsdell
Gibson Sothebys International Realty
(617) 645-2725
3 in this area
45 Total Sales
-
Gail Roberts, Ed Feijo & Team
G
Seller's Agent in 2021
Gail Roberts, Ed Feijo & Team
Coldwell Banker Realty - Cambridge
(617) 844-2712
62 in this area
333 Total Sales
-
Laura Palumbo-Hanson

Seller's Agent in 2019
Laura Palumbo-Hanson
Gibson Sothebys International Realty
(617) 413-5537
5 in this area
32 Total Sales
-
G
Seller Co-Listing Agent in 2019
Gwyneth Trost
Gibson Sothebys International Realty
Map
Source: MLS Property Information Network (MLS PIN)
MLS Number: 73347398
APN: CAMB-000201-000000-000069
- 23 Cambridge Terrace Unit 1
- 3 Arlington St Unit 54
- 3 Arlington St Unit 7
- 3 Arlington St Unit 52
- 33 Agassiz St
- 1 Davenport St Unit 11
- 1963 Massachusetts Ave Unit 404
- 7 Beech St Unit 319
- 7 Beech St Unit 311
- 1783 Massachusetts Ave Unit B
- 32-40 White St
- 26 Linnaean St Unit 3
- 26 Hurlbut St Unit 3
- 59 Pemberton St Unit 1
- 115 Elm St
- 15-15A Forest St
- 32 Burnside Ave Unit 2
- 20 Rindge Ave Unit 3
- 36 Burnside Ave Unit 3
- 36 Burnside Ave Unit 2

