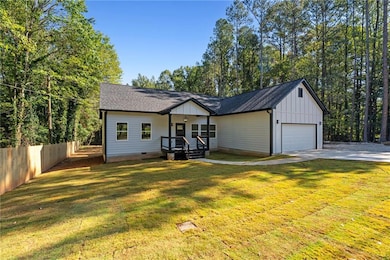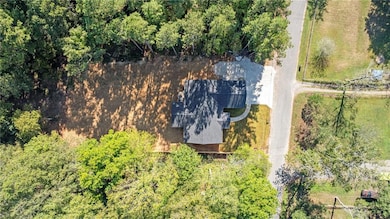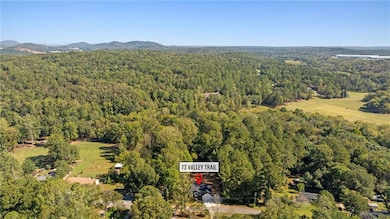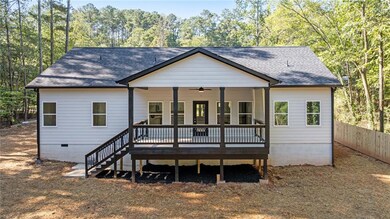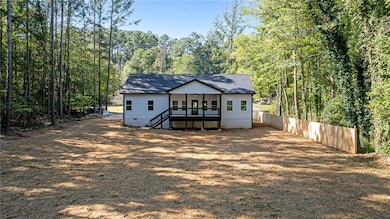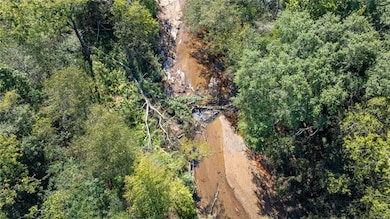73 Valley Trail SE Acworth, GA 30101
Estimated payment $2,006/month
Highlights
- Very Popular Property
- New Construction
- Deck
- Open-Concept Dining Room
- View of Trees or Woods
- Creek On Lot
About This Home
Discover modern comfort and outdoor adventure in this NEW CONSTRUCTION ranch style home set on a 1.48-acre lot in Acworth. With 3 bedrooms, 2.5 bathrooms, and 1,880 square feet of thoughtfully designed living space, this home strikes the perfect balance of style and function. Inside, you’ll find durable LVP flooring, an open-concept living area, and an inviting electric fireplace. The eat-in kitchen shines with quartz counters, soft-close cabinetry, abundant storage, and modern finishes, flowing seamlessly into the dining and living spaces. The oversized primary suite offers a spacious walk-in shower and double vanity, creating a private retreat. The lot is a true highlight with space for RV or camper owners, plus a PRIVATE ATV PATH leading down to Pumpkinvine Creek. Outdoor living is made for both relaxation and entertaining with a large covered back deck and a peaceful rocking chair front porch. Enjoy the freedom of NO HOA while being just minutes from top-rated schools, parks, and I-75. Nestled in a peaceful location with quick access to city life, this move-in-ready home combines modern style with an unbeatable location. PREFERRED LENDER OFFERING COMPLIMENTARY RATE BUY DOWN AND FREE APPRAISAL FOR QUALIFIED BUYERS.
Home Details
Home Type
- Single Family
Est. Annual Taxes
- $389
Year Built
- Built in 2025 | New Construction
Lot Details
- 1.48 Acre Lot
- Property fronts a county road
- Privacy Fence
- Level Lot
- Back and Front Yard
Parking
- 2 Car Garage
- Parking Accessed On Kitchen Level
- Front Facing Garage
- Driveway Level
Property Views
- Woods
- Creek or Stream
Home Design
- Ranch Style House
- Block Foundation
- Composition Roof
- HardiePlank Type
Interior Spaces
- 1,880 Sq Ft Home
- Ceiling Fan
- Electric Fireplace
- Insulated Windows
- Family Room with Fireplace
- Open-Concept Dining Room
- Crawl Space
- Attic
Kitchen
- Open to Family Room
- Eat-In Kitchen
- Breakfast Bar
- Walk-In Pantry
- Electric Range
- Microwave
- Dishwasher
- Kitchen Island
- Stone Countertops
- White Kitchen Cabinets
Flooring
- Carpet
- Tile
- Luxury Vinyl Tile
Bedrooms and Bathrooms
- 3 Main Level Bedrooms
- Walk-In Closet
- Dual Vanity Sinks in Primary Bathroom
- Double Shower
- Shower Only
Laundry
- Laundry Room
- Laundry on main level
Outdoor Features
- Creek On Lot
- Deck
- Covered Patio or Porch
- Rain Gutters
Schools
- Emerson Elementary School
- Woodland - Bartow High School
Utilities
- Forced Air Heating and Cooling System
- 220 Volts
- Septic Tank
- Cable TV Available
Community Details
- Hidden Valley Estates Subdivision
Listing and Financial Details
- Tax Lot 73
- Assessor Parcel Number 0095C 0001 004
Map
Home Values in the Area
Average Home Value in this Area
Tax History
| Year | Tax Paid | Tax Assessment Tax Assessment Total Assessment is a certain percentage of the fair market value that is determined by local assessors to be the total taxable value of land and additions on the property. | Land | Improvement |
|---|---|---|---|---|
| 2024 | $519 | $16,000 | $16,000 | $0 |
| 2023 | $389 | $14,000 | $14,000 | $0 |
| 2022 | $355 | $14,000 | $14,000 | $0 |
| 2021 | $373 | $14,000 | $14,000 | $0 |
| 2020 | $38 | $14,000 | $14,000 | $0 |
| 2019 | $222 | $8,000 | $8,000 | $0 |
| 2018 | $312 | $11,200 | $11,200 | $0 |
| 2017 | $168 | $11,200 | $11,200 | $0 |
| 2016 | $316 | $11,200 | $11,200 | $0 |
| 2015 | $317 | $11,200 | $11,200 | $0 |
| 2014 | $327 | $11,200 | $11,200 | $0 |
| 2013 | -- | $11,200 | $11,200 | $0 |
Property History
| Date | Event | Price | List to Sale | Price per Sq Ft |
|---|---|---|---|---|
| 11/07/2025 11/07/25 | Price Changed | $375,000 | -1.3% | $199 / Sq Ft |
| 10/03/2025 10/03/25 | For Sale | $379,900 | -- | $202 / Sq Ft |
Purchase History
| Date | Type | Sale Price | Title Company |
|---|---|---|---|
| Public Action Common In Florida Clerks Tax Deed Or Tax Deeds Or Property Sold For Taxes | $19,100 | -- | |
| Warranty Deed | $3,500 | -- | |
| Warranty Deed | $15,000 | -- | |
| Deed | $12,000 | -- | |
| Warranty Deed | $12,000 | -- |
Source: First Multiple Listing Service (FMLS)
MLS Number: 7656980
APN: 0095C-0001-004
- 111 Dripping Rock Trail SE
- 37 Retreat Ridge SE
- 0 Overlook Trail Unit 10617151
- 27 Retreat Ridge SE
- 26 Trillium Ln
- 116 Silvercrest Dr
- The Abigail Plan at Silvercrest Lakes
- The Samone Plan at Silvercrest Lakes
- 205 Silvercrest Dr
- 441 Pumpkinvine Rd
- 23 Vista Woods Ln
- 528 Pumpkinvine Rd
- 946 Overlook Trail
- 5375 Crystal Mountain Rd SE
- 1276 Rutledge Rd
- 1128L Rutledge Rd
- 1130L Rutledge Rd
- 455 Bates Rd
- 20 Larkspur Ln Unit ID1234804P
- 18 Larkspur Ln
- 10 Bridlewood Ct Unit ID1234828P
- 10 Bridlewood Ct
- 69 Rivers End Way
- 103 Park Ridge Cir
- 103 Park Ridge Cir Unit 7
- 380 Crown Dr
- 26 McEvers Branch Ln
- 108 Cool Creek Ct
- 365 Hunt Creek Dr
- 215 Arthur Hills Dr
- 239 Gallery Ct
- 24 Creekwater Dr
- 15 Creekwater Dr
- 402 Cleburne Place
- 4889 Robinson Square Dr NW
- 87 Golden Aster Trace
- 267 Citrine Way
- 3943 Abernathy Farm Way NW

