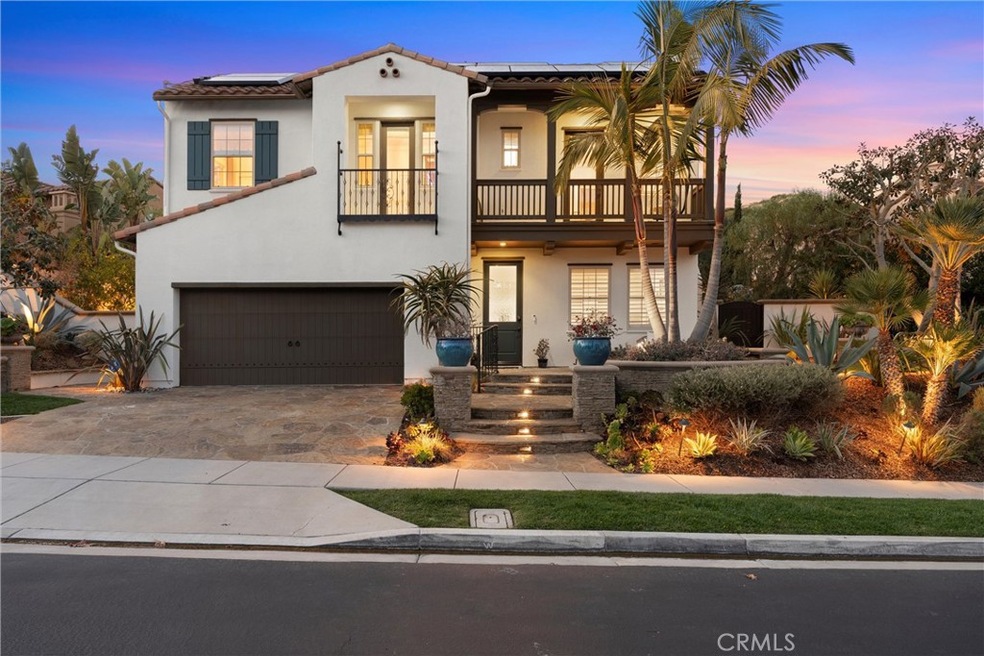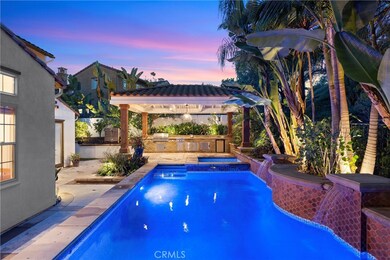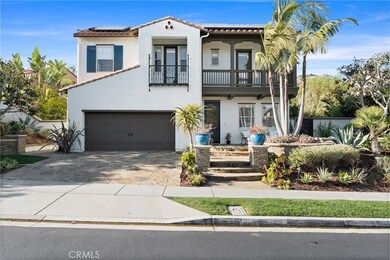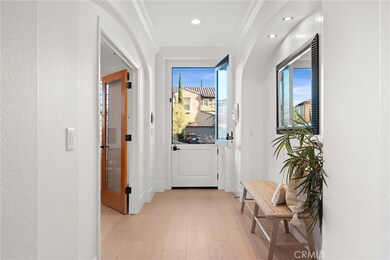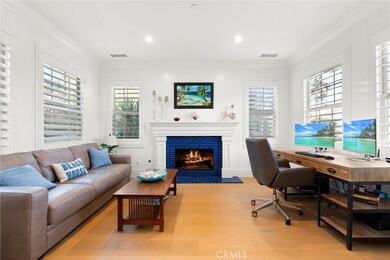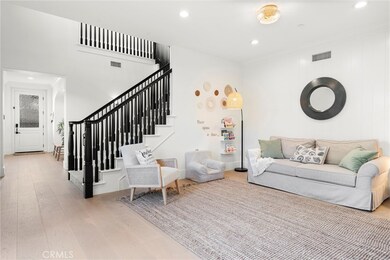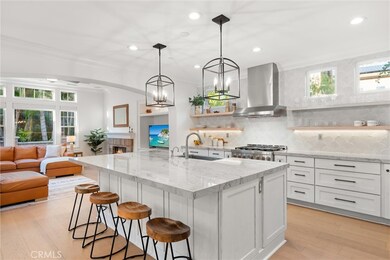
73 Via Regalo San Clemente, CA 92673
Talega NeighborhoodHighlights
- Golf Course Community
- Private Pool
- Panoramic View
- Vista Del Mar Elementary School Rated A
- Primary Bedroom Suite
- Updated Kitchen
About This Home
As of March 2024Impeccably upgraded resort style pool home in the Stella Mare tract of Talega. 3703 square feet of jaw dropping upgrades you wont want to miss. Five bedrooms (One en-suite downstairs bedroom with French doors that open to the resort like backyard) and four and a half baths with a downstairs office/living room with fireplace, perfect for the work from home environment. Upon entering through the Dutch door you are greeted with imported French Oak flooring that spans most of the downstairs. This desirable floor plan presents an open concept family room, dining area & kitchen. The kitchen features lots of natural light and impresses with a massive Italian quartzite island, bar seating for six, Schuler cabinetry, designer Arto backsplash, island light pendants and stainless steel Kitchen Aid appliances. The downstairs formal dining room has French Doors that open directly out to the large side yard with a fireplace, sitting area and raised herb garden. Upstairs you are greeted with a movie theater style loft with kitchenette and automated roll down/up movie screen. The luxurious Primary suite has serene tree top views, two separate walk-in closets, Plantation Shutters, beautiful crown molding and an expansive spa like primary bath offering dual vanities, granite countertops, a soaking tub and an oversized walk-in shower with gorgeous Arto tiling. 3 secondary bedrooms, one with ensuite bathroom, a full bathroom and laundry room with plenty of storage, completes the upstairs. A private Oasis awaits with tropical plants & fruit trees (lemon, lime, pomegranate, kumquat, tangerine, orange, grapefruit, guava & avocado) an Allen Smith pool and jacuzzi, raised, gracious cabana with outdoor kitchen/grill, outdoor shower to rinse off after those beach days and an expansive light system. Home & yard upgrades include plumbing & light fixtures, exterior & interior paint, Plantation Shutters, Arto tile flooring in all baths, whole house water softener, reverse osmosis & insta hot Culligan, new water heater, new HVAC systems, RE-PIPE, epoxy floors & storage in the 3 car garage with Tesla solar. Talega amenities include pools, parks, sport courts, biking and hiking trails and a short distance to Red Barn Park!
Last Agent to Sell the Property
Coldwell Banker Realty Brokerage Phone: 949-559-5959 License #01526302 Listed on: 02/15/2024

Home Details
Home Type
- Single Family
Est. Annual Taxes
- $30,154
Year Built
- Built in 2005
Lot Details
- 8,368 Sq Ft Lot
- Split Rail Fence
- Landscaped
- Sprinkler System
- Private Yard
- Lawn
- Garden
- Front Yard
HOA Fees
- $235 Monthly HOA Fees
Parking
- 3 Car Attached Garage
Property Views
- Panoramic
- Woods
Home Design
- Turnkey
- Planned Development
Interior Spaces
- 3,703 Sq Ft Home
- 2-Story Property
- Built-In Features
- Crown Molding
- Ceiling Fan
- Plantation Shutters
- French Doors
- Sliding Doors
- Insulated Doors
- Formal Entry
- Family Room with Fireplace
- Great Room
- Family Room Off Kitchen
- Living Room with Fireplace
- Formal Dining Room
- Bonus Room
Kitchen
- Updated Kitchen
- Breakfast Area or Nook
- Open to Family Room
- Breakfast Bar
- Self-Cleaning Oven
- Six Burner Stove
- Built-In Range
- Microwave
- Dishwasher
- Kitchen Island
- Pots and Pans Drawers
- Built-In Trash or Recycling Cabinet
- Disposal
Bedrooms and Bathrooms
- 5 Bedrooms | 1 Main Level Bedroom
- Primary Bedroom Suite
- Multi-Level Bedroom
- Walk-In Closet
- Bathroom on Main Level
- Dual Vanity Sinks in Primary Bathroom
- Soaking Tub
- Bathtub with Shower
- Separate Shower
- Linen Closet In Bathroom
- Closet In Bathroom
Laundry
- Laundry Room
- Laundry on upper level
Home Security
- Carbon Monoxide Detectors
- Fire and Smoke Detector
Pool
- Private Pool
- Spa
Outdoor Features
- Balcony
- Rain Gutters
Location
- Property is near a clubhouse
- Property is near a park
- Suburban Location
Schools
- Vista Del Mar Elementary And Middle School
- San Clemente High School
Utilities
- Forced Air Heating and Cooling System
- Natural Gas Connected
- Gas Water Heater
- Phone Available
- Cable TV Available
Listing and Financial Details
- Tax Lot 61
- Tax Tract Number 16615
- Assessor Parcel Number 70809312
- $5,438 per year additional tax assessments
Community Details
Overview
- Tmc Association, Phone Number (949) 361-8466
- Fsr HOA
- Stella Mare Subdivision
- Foothills
- Mountainous Community
Amenities
- Community Fire Pit
- Picnic Area
Recreation
- Golf Course Community
- Tennis Courts
- Sport Court
- Community Playground
- Community Pool
- Community Spa
- Dog Park
- Hiking Trails
- Bike Trail
Ownership History
Purchase Details
Home Financials for this Owner
Home Financials are based on the most recent Mortgage that was taken out on this home.Purchase Details
Purchase Details
Home Financials for this Owner
Home Financials are based on the most recent Mortgage that was taken out on this home.Purchase Details
Home Financials for this Owner
Home Financials are based on the most recent Mortgage that was taken out on this home.Purchase Details
Home Financials for this Owner
Home Financials are based on the most recent Mortgage that was taken out on this home.Purchase Details
Purchase Details
Home Financials for this Owner
Home Financials are based on the most recent Mortgage that was taken out on this home.Similar Homes in San Clemente, CA
Home Values in the Area
Average Home Value in this Area
Purchase History
| Date | Type | Sale Price | Title Company |
|---|---|---|---|
| Grant Deed | $2,690,000 | First American Title | |
| Interfamily Deed Transfer | -- | North American Title | |
| Grant Deed | $1,400,000 | North American Title | |
| Grant Deed | $879,000 | Fidelity National Title | |
| Trustee Deed | $713,000 | Accommodation | |
| Interfamily Deed Transfer | -- | None Available | |
| Grant Deed | $1,157,500 | First American Title Co |
Mortgage History
| Date | Status | Loan Amount | Loan Type |
|---|---|---|---|
| Previous Owner | $500,000 | Credit Line Revolving | |
| Previous Owner | $1,120,000 | New Conventional | |
| Previous Owner | $100,000 | Future Advance Clause Open End Mortgage | |
| Previous Owner | $625,500 | New Conventional | |
| Previous Owner | $3,750,000 | Credit Line Revolving | |
| Previous Owner | $784,300 | Purchase Money Mortgage | |
| Previous Owner | $784,300 | Stand Alone Refi Refinance Of Original Loan | |
| Previous Owner | $243,500 | Stand Alone Second | |
| Previous Owner | $231,488 | Credit Line Revolving | |
| Previous Owner | $925,952 | Purchase Money Mortgage |
Property History
| Date | Event | Price | Change | Sq Ft Price |
|---|---|---|---|---|
| 03/20/2024 03/20/24 | Sold | $2,690,000 | +3.5% | $726 / Sq Ft |
| 02/15/2024 02/15/24 | For Sale | $2,600,000 | +8.3% | $702 / Sq Ft |
| 06/30/2023 06/30/23 | Sold | $2,400,000 | -4.0% | $648 / Sq Ft |
| 05/16/2023 05/16/23 | Pending | -- | -- | -- |
| 04/27/2023 04/27/23 | For Sale | $2,499,000 | +78.5% | $675 / Sq Ft |
| 10/05/2020 10/05/20 | Sold | $1,400,000 | 0.0% | $383 / Sq Ft |
| 10/05/2020 10/05/20 | For Sale | $1,400,000 | +59.3% | $383 / Sq Ft |
| 03/21/2012 03/21/12 | Sold | $879,000 | 0.0% | $244 / Sq Ft |
| 02/15/2012 02/15/12 | For Sale | $879,000 | -- | $244 / Sq Ft |
Tax History Compared to Growth
Tax History
| Year | Tax Paid | Tax Assessment Tax Assessment Total Assessment is a certain percentage of the fair market value that is determined by local assessors to be the total taxable value of land and additions on the property. | Land | Improvement |
|---|---|---|---|---|
| 2025 | $30,154 | $2,743,800 | $1,807,610 | $936,190 |
| 2024 | $30,154 | $2,448,000 | $1,561,250 | $886,750 |
| 2023 | $20,055 | $1,456,560 | $667,555 | $789,005 |
| 2022 | $19,924 | $1,428,000 | $654,465 | $773,535 |
| 2021 | $19,531 | $1,400,000 | $641,632 | $758,368 |
| 2020 | $15,425 | $1,009,532 | $332,518 | $677,014 |
| 2019 | $15,076 | $989,738 | $325,998 | $663,740 |
| 2018 | $14,788 | $970,332 | $319,606 | $650,726 |
| 2017 | $14,502 | $951,306 | $313,339 | $637,967 |
| 2016 | $14,805 | $932,653 | $307,195 | $625,458 |
| 2015 | $14,892 | $918,644 | $302,580 | $616,064 |
| 2014 | $14,627 | $900,650 | $296,653 | $603,997 |
Agents Affiliated with this Home
-
Amy Sims

Seller's Agent in 2024
Amy Sims
Coldwell Banker Realty
(949) 559-5959
3 in this area
164 Total Sales
-
Kathi Kanan

Buyer's Agent in 2024
Kathi Kanan
Berkshire Hathaway HomeService
(949) 794-5700
2 in this area
34 Total Sales
-
Rob Weiss

Seller's Agent in 2023
Rob Weiss
Coldwell Banker Realty
(949) 285-0943
54 in this area
67 Total Sales
-
Michelle Weiss
M
Seller Co-Listing Agent in 2023
Michelle Weiss
Coldwell Banker Realty
(949) 644-1600
53 in this area
61 Total Sales
-
Lisa Adams

Seller's Agent in 2020
Lisa Adams
Distinctive Coast Properties
(949) 338-2694
19 in this area
77 Total Sales
-
Debra Kovacs

Seller's Agent in 2012
Debra Kovacs
CENTURY 21 Affiliated
(949) 350-0146
1 in this area
104 Total Sales
Map
Source: California Regional Multiple Listing Service (CRMLS)
MLS Number: OC24030791
APN: 708-093-12
- 21 Via Andaremos
- 19 Via Cuenta Nueva
- 21 Corte Lomas Verdes
- 47 Via Alcamo
- 26 Via Fontibre
- 24 Via Carina
- 33 Via Armilla
- 53 Via Armilla
- 12 Via Alcamo
- 21 Via Nerisa
- 53 Calle Careyes
- 18 Via Canero
- 18 Via Belleza
- 18 Calle de la Luna
- 36 Via Divertirse
- 12 Calle Vista Del Sol
- 10 Via Zamora
- 15 Calle Gaulteria
- 311 Via Promesa
- 473 Camino Flora Vista
