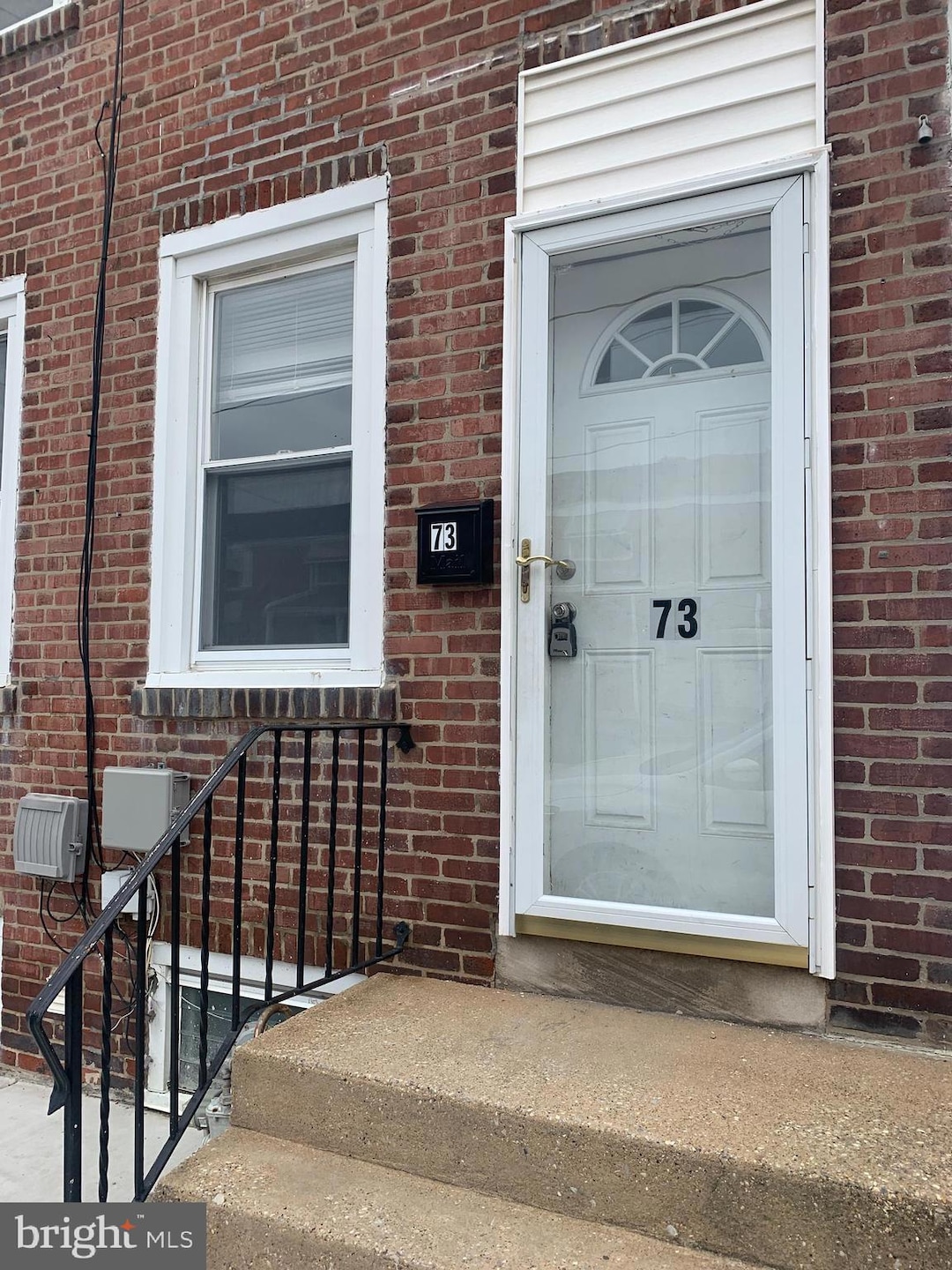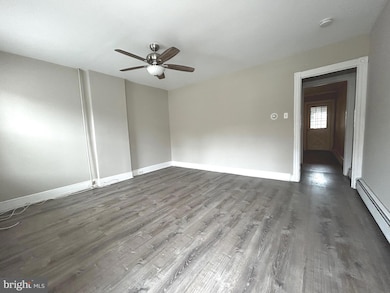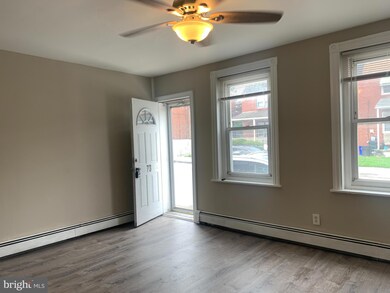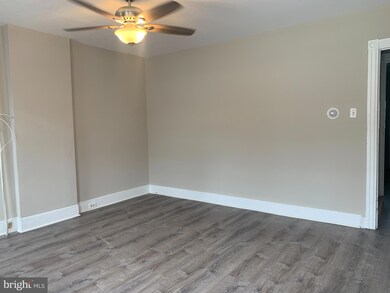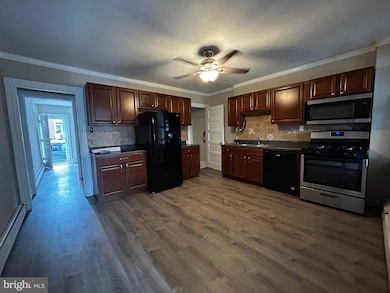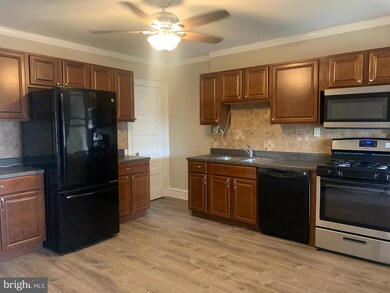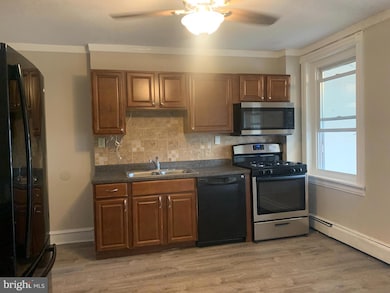73 W 5th St Bridgeport, PA 19405
Highlights
- Bonus Room
- No HOA
- Eat-In Kitchen
- Upper Merion Middle School Rated A
- Family Room Off Kitchen
- Bathtub with Shower
About This Home
Upper Merion 2 bedroom home awaits its new tenants. This well kept home features a living room with upgraded luxury vinyl plank flooring and ceiling fan, kitchen featuring cherry wood cabinets, stove, microwave, refrigerator, dishwasher and ceiling fan, a bonus room that could easily function as additional dining space, office and/or a mudroom, 2 bedrooms featuring upgraded ceiling fans and carpet, one full bath with tub/shower combo, a washer/dryer in basement, a bonus room that could function as flex space, an office, and/or a playroom, additional storage area in basement and a rear covered lower deck providing access to the rear yard. This charming rental is in close proximity to casual and fine dining, The King of Prussia Mall and a variety of entertainment. Shown by appointment only. Sq. ft. is approximate.
Listing Agent
(610) 587-5885 anttosco@gmail.com Tosco Real Estate Services Listed on: 08/11/2025
Townhouse Details
Home Type
- Townhome
Est. Annual Taxes
- $2,776
Year Built
- Built in 1880
Lot Details
- 1,100 Sq Ft Lot
- Lot Dimensions are 15.00 x 0.00
- Property is in very good condition
Parking
- On-Street Parking
Home Design
- AirLite
- Flat Roof Shape
- Brick Exterior Construction
- Stone Foundation
Interior Spaces
- 1,005 Sq Ft Home
- Property has 2 Levels
- Ceiling Fan
- Family Room Off Kitchen
- Living Room
- Bonus Room
- Partially Finished Basement
- Laundry in Basement
Kitchen
- Eat-In Kitchen
- Stove
- Built-In Microwave
- Dishwasher
Flooring
- Carpet
- Laminate
Bedrooms and Bathrooms
- 2 Bedrooms
- 1 Full Bathroom
- Bathtub with Shower
Laundry
- Dryer
- Washer
Utilities
- Hot Water Baseboard Heater
- 100 Amp Service
- Natural Gas Water Heater
Listing and Financial Details
- Residential Lease
- Security Deposit $1,875
- Tenant pays for cable TV, water, electricity, gas, heat, lawn/tree/shrub care
- The owner pays for sewer, trash collection, water
- No Smoking Allowed
- 12-Month Lease Term
- Available 9/1/25
- Assessor Parcel Number 02-00-01724-002
Community Details
Overview
- No Home Owners Association
Pet Policy
- Pets allowed on a case-by-case basis
- Pet Deposit $500
- $25 Monthly Pet Rent
Map
Source: Bright MLS
MLS Number: PAMC2149676
APN: 02-00-01724-002
- 109 7th St Unit 3
- 608 Dekalb St Unit 2
- 625 Grove St
- 828 Ford St
- 300-330 W 3rd St
- 8A E Front St
- 11 Moran Place
- 17 E Front St
- 25 Atkins Dr
- 23 Atkins Dr
- 21 E Front St
- 13 Atkins Dr
- 326 E Rambo St
- 7 Atkins Dr
- 1 Atkins Dr
- 249 Holly Dr
- 54 Continental Way
- 516 Coates Ln
- 528 Lower e Valley Forge Rd
- 605 Tabak Ave
