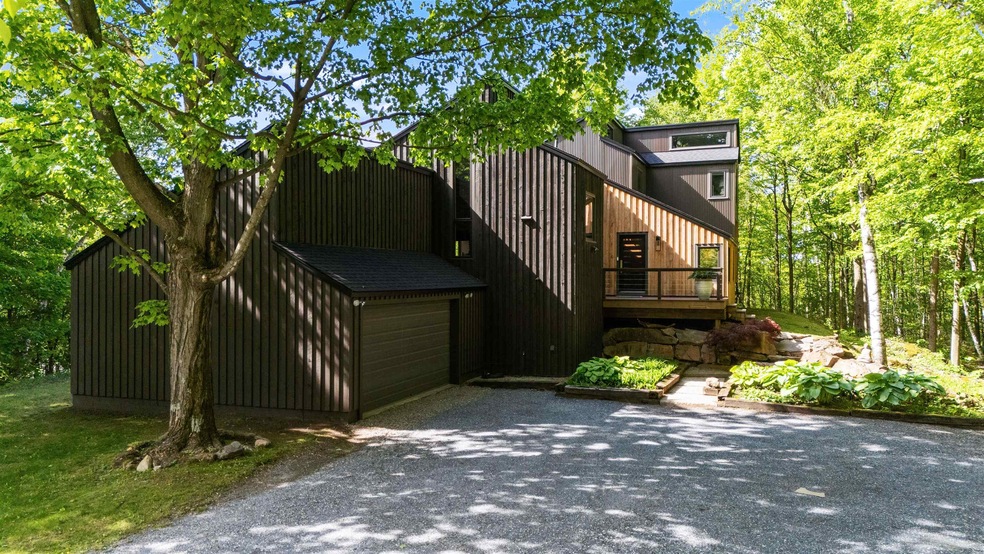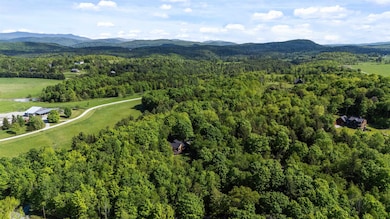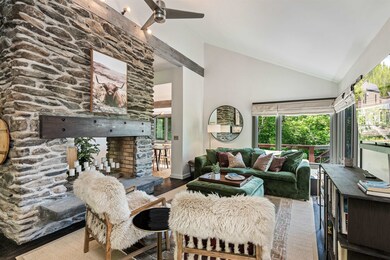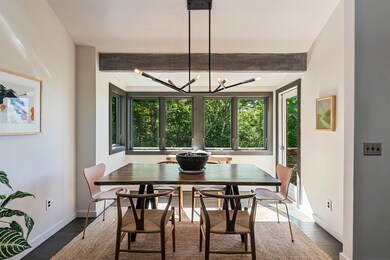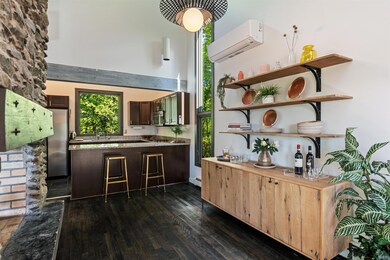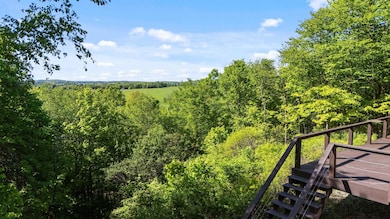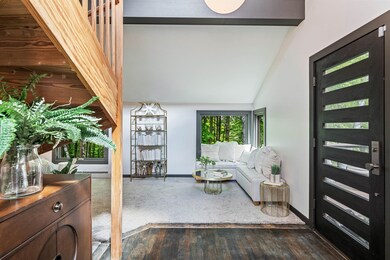
730 Bingham Brook Rd Charlotte, VT 05445
Highlights
- Sauna
- 5.32 Acre Lot
- Deck
- Charlotte Central School Rated A-
- Mountain View
- Contemporary Architecture
About This Home
As of July 2025Beautifully updated 3-bedroom contemporary home nestled on 5.32 acres of lush, wooded land! Surrounded by nature & thoughtfully landscaped gardens, this home offers serenity & style at every turn. The front entrance leads you into a tranquil family room where large corner windows & soaring vaulted ceilings create a welcoming, light-filled atmosphere. A wraparound staircase leads you to the second level, where you’ll find 2 bedrooms and a 3⁄4 bath. On the main level, the open-concept living room, kitchen, and dining area are united by stunning vaulted ceilings and divided by a double-sided stone fireplace. The entire space feels open & inviting, designed for relaxation & connection. The dining area is wrapped in windows and includes a glass door that leads directly to the back deck—your gateway to breathtaking views, fresh air, and seamless indoor-outdoor living. The private primary bedroom is tucked into its own wing with a full bath nearby and a dedicated entrance to the back deck, where you'll also find access to an outdoor sauna. The lower level features a laundry room, storage area and flexible space ideal for a home gym, mudroom, or creative studio. Additional highlights include an outdoor shed for extra storage, a cozy fire pit and mature landscaping that blends beautifully into the wooded surroundings. This unique property offers the best of contemporary living in a private natural setting—an extraordinary place to call home. Delayed showings begin 6/6/25
Last Agent to Sell the Property
KW Vermont Brokerage Phone: 802-488-3499 License #082.0008557 Listed on: 06/03/2025

Last Buyer's Agent
KW Vermont Brokerage Phone: 802-488-3499 License #082.0008557 Listed on: 06/03/2025

Home Details
Home Type
- Single Family
Est. Annual Taxes
- $10,009
Year Built
- Built in 1968
Lot Details
- 5.32 Acre Lot
- Wooded Lot
Parking
- 2 Car Garage
- Automatic Garage Door Opener
- Gravel Driveway
Home Design
- Contemporary Architecture
- Concrete Foundation
- Wood Frame Construction
- Shingle Roof
- Wood Siding
Interior Spaces
- Property has 1 Level
- Cathedral Ceiling
- Skylights
- Mud Room
- Combination Kitchen and Living
- Dining Room
- Sauna
- Mountain Views
- Basement
- Interior Basement Entry
- Fire and Smoke Detector
Kitchen
- Microwave
- Dishwasher
Flooring
- Wood
- Carpet
- Tile
Bedrooms and Bathrooms
- 3 Bedrooms
Laundry
- Dryer
- Washer
Outdoor Features
- Deck
Schools
- Charlotte Central Elementary And Middle School
- Champlain Valley Uhsd #15 High School
Utilities
- Mini Split Air Conditioners
- Baseboard Heating
- Drilled Well
- High Speed Internet
Ownership History
Purchase Details
Purchase Details
Purchase Details
Purchase Details
Purchase Details
Similar Homes in the area
Home Values in the Area
Average Home Value in this Area
Purchase History
| Date | Type | Sale Price | Title Company |
|---|---|---|---|
| Deed | $600,000 | -- | |
| Interfamily Deed Transfer | -- | -- | |
| Grant Deed | $368,800 | -- | |
| Grant Deed | $285,000 | -- | |
| Grant Deed | $226,900 | -- |
Property History
| Date | Event | Price | Change | Sq Ft Price |
|---|---|---|---|---|
| 07/21/2025 07/21/25 | Sold | $860,000 | -1.1% | $476 / Sq Ft |
| 06/12/2025 06/12/25 | Pending | -- | -- | -- |
| 06/03/2025 06/03/25 | For Sale | $870,000 | -- | $481 / Sq Ft |
Tax History Compared to Growth
Tax History
| Year | Tax Paid | Tax Assessment Tax Assessment Total Assessment is a certain percentage of the fair market value that is determined by local assessors to be the total taxable value of land and additions on the property. | Land | Improvement |
|---|---|---|---|---|
| 2024 | $10,011 | $660,800 | $354,000 | $306,800 |
| 2023 | $8,901 | $660,800 | $354,000 | $306,800 |
| 2022 | $7,794 | $426,200 | $198,200 | $228,000 |
| 2021 | $8,094 | $426,200 | $198,200 | $228,000 |
| 2020 | $7,565 | $426,200 | $198,200 | $228,000 |
| 2019 | $7,336 | $426,200 | $198,200 | $228,000 |
| 2018 | $7,184 | $426,200 | $198,200 | $228,000 |
| 2017 | $6,828 | $426,200 | $198,200 | $228,000 |
| 2016 | $7,688 | $426,200 | $198,200 | $228,000 |
Agents Affiliated with this Home
-
The Malley Group

Seller's Agent in 2025
The Malley Group
KW Vermont
(802) 598-3399
13 in this area
852 Total Sales
Map
Source: PrimeMLS
MLS Number: 5044276
APN: (043) 00021-0730
- 3888 Spear St
- 4717 Spear St
- 488 Guinea Rd
- 2760 Spear St
- 7 Zoe Ln
- 323 Upper Old Town Trail
- 3702 Mt Philo Rd
- 27 Inn Rd Unit 3
- 283 Higbee Rd
- 6135 Mount Philo Rd
- 4425 Ethan Allen Hwy
- 6110 Mt Philo Rd
- 692 Church Hill Rd
- Lot 4 Homestead Dr
- 148 Little Horse Ln
- 22 Common Way
- 1555 Spear St
- 754 Four Winds Rd
- 20 Patton Woods Rd
- 455 Carpenter Rd
