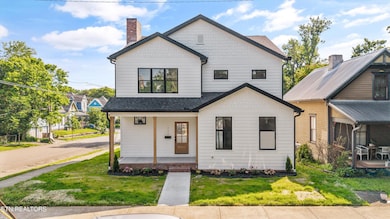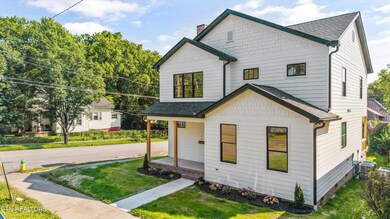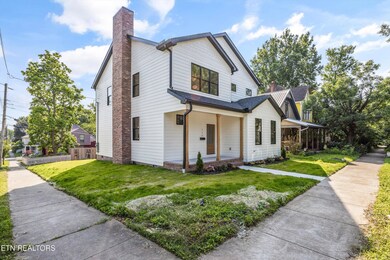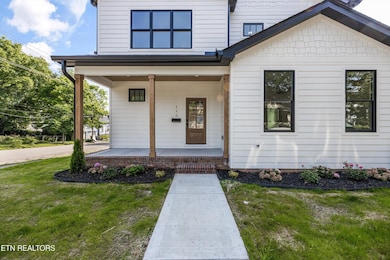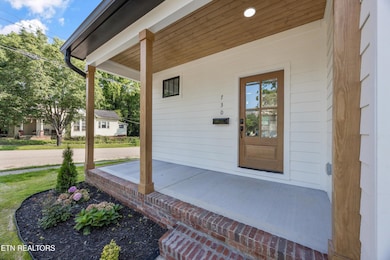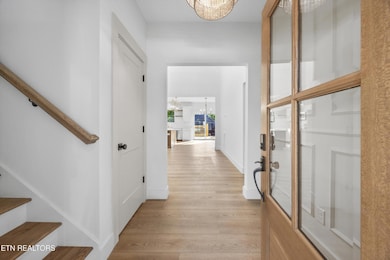
730 Deery St Knoxville, TN 37917
Fourth & Gill NeighborhoodEstimated payment $4,048/month
Highlights
- New Construction
- Craftsman Architecture
- Wood Flooring
- Beaumont Magnet Academy Rated A-
- Deck
- 2-minute walk to Fourth & Gill Park
About This Home
Don't miss this exceptional opportunity to own a brand-new Craftsman-style home in one of Knoxville's most beloved historic neighborhoods - Fourth & Gill. Offering 4 bedrooms, 2.5 bathrooms w/master bedroom on the main level, and 2,273 square feet of thoughtfully designed living space, this home blends timeless charm with modern luxury. Step inside to an open-concept floor plan featuring soaring ceilings, designer lighting, and wide-plank hardwood floors. The kitchen is a chef's dream, complete with a spacious island, stainless steel appliances, and custom cabinetry. The living area showcases a dramatic two-story fireplace and abundant natural light. The spa-inspired primary bathroom boasts a freestanding soaking tub and a walk-in glass shower with elegant tile work. Enjoy outdoor entertaining on the new back deck or relaxing on the covered front porch. Just minutes from downtown, restaurants, breweries, and parks—this is urban living at its best in a truly rare, move-in ready new build!
Home Details
Home Type
- Single Family
Est. Annual Taxes
- $533
Year Built
- Built in 2025 | New Construction
Lot Details
- 5,227 Sq Ft Lot
- Corner Lot
- Level Lot
Home Design
- Craftsman Architecture
- Brick Exterior Construction
- Frame Construction
Interior Spaces
- 2,273 Sq Ft Home
- Ceiling Fan
- Electric Fireplace
- <<energyStarQualifiedWindowsToken>>
- Wood Frame Window
- Combination Kitchen and Dining Room
- Crawl Space
- Fire and Smoke Detector
Kitchen
- Eat-In Kitchen
- Breakfast Bar
- <<selfCleaningOvenToken>>
- Range<<rangeHoodToken>>
- <<microwave>>
- Dishwasher
- Kitchen Island
- Disposal
Flooring
- Wood
- Tile
- Vinyl
Bedrooms and Bathrooms
- 4 Bedrooms
- Primary Bedroom on Main
- Walk-In Closet
Laundry
- Laundry Room
- Washer and Dryer Hookup
Parking
- On-Street Parking
- Off-Street Parking
Outdoor Features
- Deck
- Covered patio or porch
Schools
- Beaumont Elementary School
- Vine/Magnet Middle School
- Fulton High School
Utilities
- Zoned Heating and Cooling System
- Internet Available
Community Details
- No Home Owners Association
- Fourth & Gill Subdivision
Listing and Financial Details
- Property Available on 6/6/25
- Assessor Parcel Number 094DJ003
Map
Home Values in the Area
Average Home Value in this Area
Tax History
| Year | Tax Paid | Tax Assessment Tax Assessment Total Assessment is a certain percentage of the fair market value that is determined by local assessors to be the total taxable value of land and additions on the property. | Land | Improvement |
|---|---|---|---|---|
| 2024 | $533 | $14,360 | $0 | $0 |
| 2023 | $533 | $14,360 | $0 | $0 |
| 2022 | $533 | $14,360 | $0 | $0 |
| 2021 | $72 | $1,575 | $0 | $0 |
| 2020 | $72 | $1,575 | $0 | $0 |
| 2019 | $72 | $1,575 | $0 | $0 |
| 2018 | $72 | $1,575 | $0 | $0 |
| 2017 | $72 | $1,575 | $0 | $0 |
| 2016 | $80 | $0 | $0 | $0 |
| 2015 | $80 | $0 | $0 | $0 |
| 2014 | -- | $0 | $0 | $0 |
Property History
| Date | Event | Price | Change | Sq Ft Price |
|---|---|---|---|---|
| 06/18/2025 06/18/25 | Pending | -- | -- | -- |
| 06/06/2025 06/06/25 | For Sale | $725,000 | +559.1% | $319 / Sq Ft |
| 03/22/2024 03/22/24 | Sold | $110,000 | -12.0% | -- |
| 02/29/2024 02/29/24 | Pending | -- | -- | -- |
| 02/29/2024 02/29/24 | For Sale | $125,000 | +66.7% | -- |
| 01/14/2022 01/14/22 | Sold | $75,000 | -- | -- |
Purchase History
| Date | Type | Sale Price | Title Company |
|---|---|---|---|
| Warranty Deed | $110,000 | Concord Title | |
| Warranty Deed | $35,000 | Title One Of Lenoir City Inc | |
| Warranty Deed | $18,000 | None Available | |
| Warranty Deed | $4,500 | Deason Title Agency Llc | |
| Quit Claim Deed | -- | Deason Title Agency |
Mortgage History
| Date | Status | Loan Amount | Loan Type |
|---|---|---|---|
| Open | $520,000 | Construction | |
| Previous Owner | $130,250 | New Conventional | |
| Previous Owner | $16,400 | Future Advance Clause Open End Mortgage |
Similar Homes in Knoxville, TN
Source: East Tennessee REALTORS® MLS
MLS Number: 1303501
APN: 094DJ-003
- 903 Luttrell St
- 605 Gill Ave
- 605 King St NW Unit 2
- 201 W 5th Ave Unit 3
- 808 N 4th Ave
- 827 N 4th Ave
- 203 Mews Way
- 353 Ogden St Unit 303
- 222 N Central St Unit 304
- 222 N Central St Unit 306
- 222 N Central St Unit 107
- 222 N Central St Unit B6
- 222 N Central St Unit B7
- 311 Silver Place
- 1028 Luttrell St
- 105 W Jackson Ave Unit 1
- 105 W Jackson Ave Unit 9
- 333 W Depot Ave Unit 210
- 333 W Depot Ave Unit 421
- 333 W Depot Ave Unit 208

