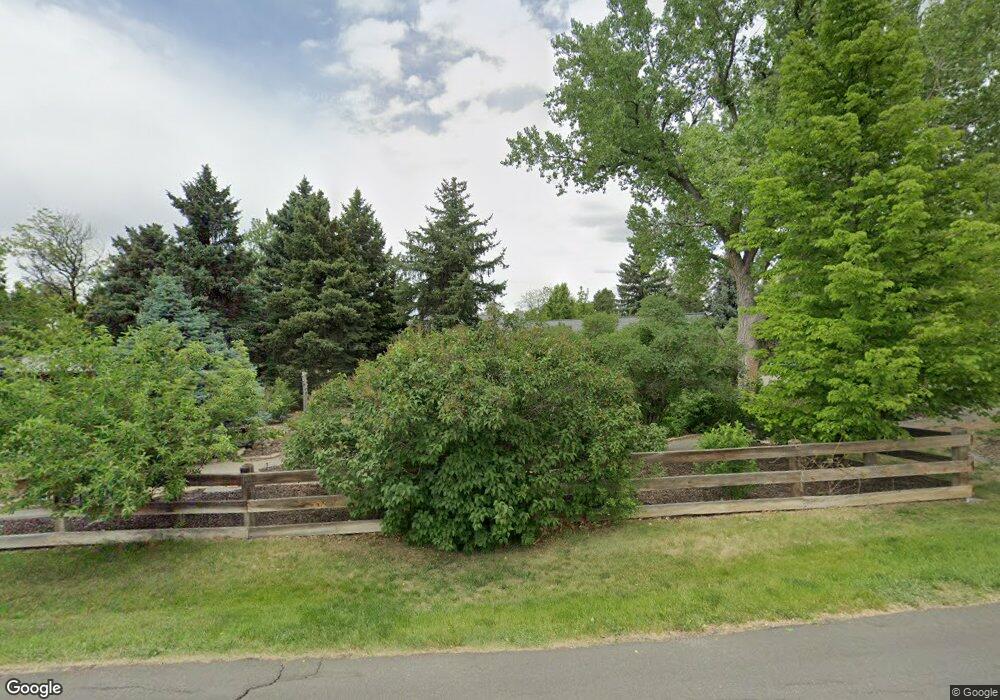730 Front Range Rd Littleton, CO 80120
Heritage NeighborhoodEstimated Value: $1,816,000 - $2,235,000
5
Beds
4
Baths
4,623
Sq Ft
$424/Sq Ft
Est. Value
About This Home
This home is located at 730 Front Range Rd, Littleton, CO 80120 and is currently estimated at $1,958,055, approximately $423 per square foot. 730 Front Range Rd is a home located in Arapahoe County with nearby schools including Runyon Elementary School, Euclid Middle School, and Heritage High School.
Ownership History
Date
Name
Owned For
Owner Type
Purchase Details
Closed on
Jun 2, 2022
Sold by
Vanessen Seth J
Bought by
Seth J Van Essen Living Trust and Keely E Van Essen Living Trust
Current Estimated Value
Home Financials for this Owner
Home Financials are based on the most recent Mortgage that was taken out on this home.
Original Mortgage
$1,520,000
Outstanding Balance
$1,414,813
Interest Rate
3.75%
Mortgage Type
New Conventional
Estimated Equity
$543,242
Purchase Details
Closed on
Apr 12, 2022
Sold by
Behzad Mirzayi
Bought by
Vanessen Seth J and Vanessen Van Essen
Home Financials for this Owner
Home Financials are based on the most recent Mortgage that was taken out on this home.
Original Mortgage
$1,520,000
Outstanding Balance
$1,414,813
Interest Rate
3.75%
Mortgage Type
New Conventional
Estimated Equity
$543,242
Purchase Details
Closed on
Jun 30, 2011
Sold by
Nancy Karpan Living Trust
Bought by
Mirzayi Behzad and Mirzayi Betty
Home Financials for this Owner
Home Financials are based on the most recent Mortgage that was taken out on this home.
Original Mortgage
$400,000
Interest Rate
4.66%
Mortgage Type
New Conventional
Purchase Details
Closed on
Oct 19, 2006
Sold by
Heringer Kevin G and Heringer Jill E
Bought by
Nancy Karpan Living Trust and John Karpan Jr Living Trust
Purchase Details
Closed on
Jul 12, 2001
Sold by
Mckinnell William P and Mckinnell Marilyn M
Bought by
Heringer Kevin G and Heringer Jill E
Home Financials for this Owner
Home Financials are based on the most recent Mortgage that was taken out on this home.
Original Mortgage
$411,300
Interest Rate
6.62%
Purchase Details
Closed on
Jan 19, 1999
Sold by
Mckinnell William P and Mckinnell Marilyn M
Bought by
Mckinnell Marilyn M
Purchase Details
Closed on
Dec 20, 1993
Sold by
Mckinnell William P and Mckinnell Marilyn M
Bought by
Palfreyman Richard B and Palfreyman Teena
Create a Home Valuation Report for This Property
The Home Valuation Report is an in-depth analysis detailing your home's value as well as a comparison with similar homes in the area
Home Values in the Area
Average Home Value in this Area
Purchase History
| Date | Buyer | Sale Price | Title Company |
|---|---|---|---|
| Seth J Van Essen Living Trust | -- | Land Title Guarantee | |
| Vanessen Seth J | $1,900,000 | Fidelity National Title | |
| Mirzayi Behzad | $875,000 | Stewart Title | |
| Nancy Karpan Living Trust | $1,137,000 | Land Title | |
| Heringer Kevin G | $457,000 | -- | |
| Mckinnell Marilyn M | -- | -- | |
| Palfreyman Richard B | $110,000 | -- |
Source: Public Records
Mortgage History
| Date | Status | Borrower | Loan Amount |
|---|---|---|---|
| Open | Seth J Van Essen Living Trust | $1,520,000 | |
| Previous Owner | Vanessen Seth J | $1,425,000 | |
| Previous Owner | Mirzayi Behzad | $400,000 | |
| Previous Owner | Heringer Kevin G | $411,300 |
Source: Public Records
Tax History
| Year | Tax Paid | Tax Assessment Tax Assessment Total Assessment is a certain percentage of the fair market value that is determined by local assessors to be the total taxable value of land and additions on the property. | Land | Improvement |
|---|---|---|---|---|
| 2025 | $12,428 | $103,919 | -- | -- |
| 2024 | $11,623 | $121,545 | -- | -- |
| 2023 | $11,623 | $121,545 | $0 | $0 |
| 2022 | $7,771 | $76,540 | $0 | $0 |
| 2021 | $7,749 | $76,540 | $0 | $0 |
| 2020 | $9,328 | $94,802 | $0 | $0 |
| 2019 | $8,775 | $94,802 | $0 | $0 |
| 2018 | $6,478 | $74,383 | $0 | $0 |
| 2017 | $6,003 | $74,383 | $0 | $0 |
| 2016 | $7,572 | $90,147 | $0 | $0 |
| 2015 | $7,591 | $90,147 | $0 | $0 |
| 2014 | -- | $69,857 | $0 | $0 |
| 2013 | -- | $65,530 | $0 | $0 |
Source: Public Records
Map
Nearby Homes
- 725 Front Range Rd
- 885 Front Range Rd
- 7019 S Windermere St
- 6903 S Prince Cir
- 7391 S Costilla St
- 7252 S Costilla St
- 7604 S Datura Cir W
- 2805 W Davies Dr
- 2002 W Ridge Rd
- 7132 S Bryant St Unit 232
- 6521 S Cedar St
- 6710 S Foresthill St
- 6483 S Sycamore St
- 6852 S Greenwood St
- 7120 S Clay St
- 1148 W Hinsdale Dr
- 7265 S Sundown Cir
- 7290 S Sundown Cir
- 707 W Easter Ave
- 7475 S Houstoun Waring Cir
- 803 Front Range Rd
- 2006 W Davies Ave
- 1976 W Davies Ave
- 2046 W Davies Ave
- 1946 W Davies Ave
- 2086 W Davies Ave
- 805 Front Range Rd
- 739 Front Range Rd
- 815 Front Range Rd
- 1906 W Davies Ave
- 2116 W Davies Ave
- 721 Front Range Rd
- 745 Front Range Rd
- 810 Front Range Rd
- 2005 W Davies Ave
- 2045 W Davies Ave
- 1896 W Davies Ave
- 2156 W Davies Ave
- 1965 W Davies Ave
- 6990 S Bemis St
Your Personal Tour Guide
Ask me questions while you tour the home.
