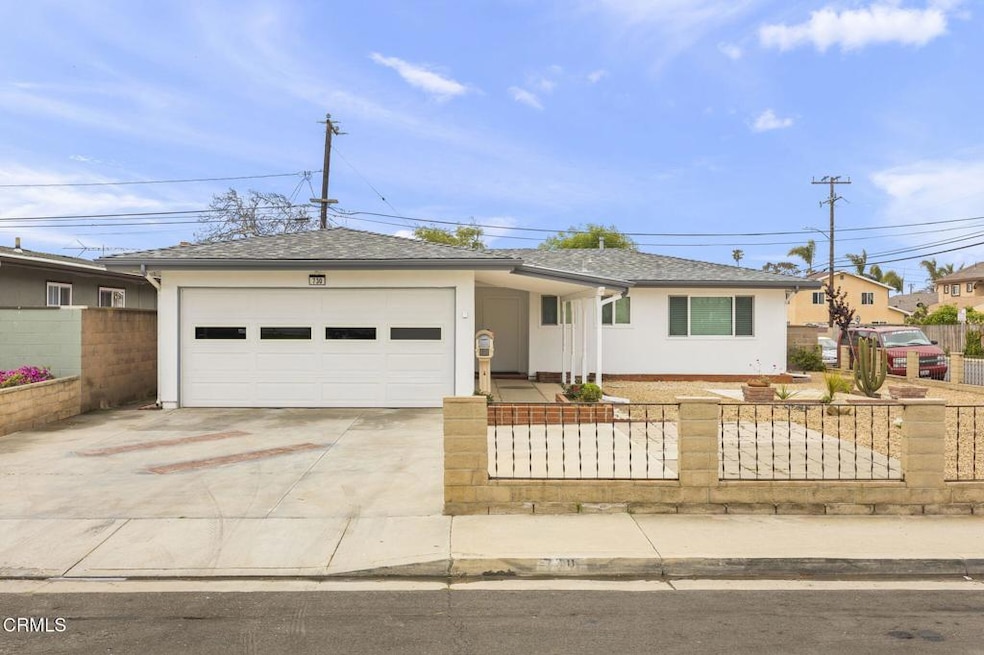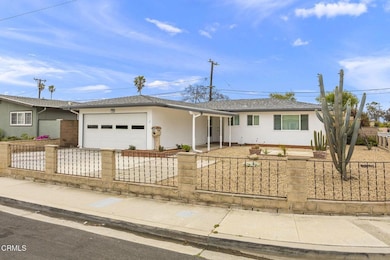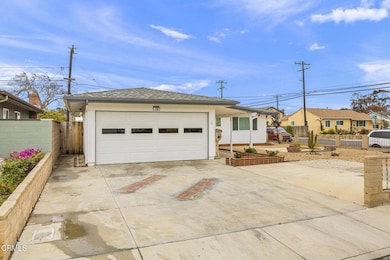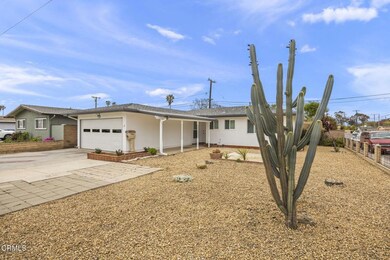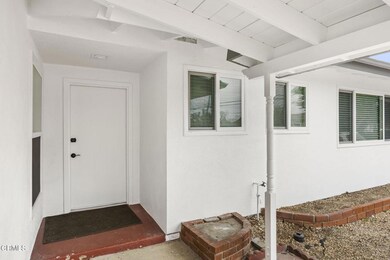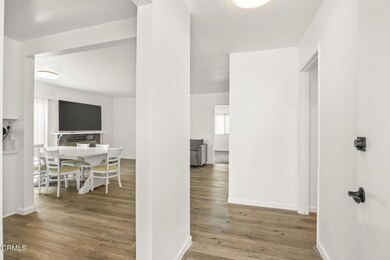
730 Myrna Dr Port Hueneme, CA 93041
Highlights
- No Units Above
- 2 Car Attached Garage
- Laundry Room
- No HOA
- Patio
- Fenced
About This Home
As of January 2025This is the one you have been waiting for! Welcome to this lovely 4 bedroom, 2 bath, 1,238 square foot home located in the city of Port Hueneme. This home offers a flowing, open floor plan of immaculate living space. The family room is bathed in natural light from the sliding door leading to the large backyard, and is further accented by the warming fireplace. The chef in the family will truly appreciate the large, well-appointed kitchen's abundant cabinets to go along with the stainless steel stove, microwave, and refrigerator. Spacious master suite with large picture window, plush carpet, and private bathroom. Generously sized bedrooms. The large backyard offers endless possibilities like a potential ADU or the favorite entertainment destination for all family gatheirngs. Close to parks, Port Hueneme Beach, stores, and much more! Hurry! You do not want to miss this one.
Last Agent to Sell the Property
eXp Realty of California Inc License #01891119 Listed on: 11/21/2024

Home Details
Home Type
- Single Family
Est. Annual Taxes
- $8,508
Year Built
- Built in 1957
Lot Details
- 5,662 Sq Ft Lot
- No Units Located Below
- Fenced
- Sprinkler System
Parking
- 2 Car Attached Garage
- Parking Available
- Driveway
Interior Spaces
- 1,238 Sq Ft Home
- 1-Story Property
- Living Room with Fireplace
- Laundry Room
Kitchen
- Gas Oven
- Gas Range
Bedrooms and Bathrooms
- 4 Bedrooms
- 2 Full Bathrooms
Outdoor Features
- Patio
- Exterior Lighting
Utilities
- Heating Available
Community Details
- No Home Owners Association
Listing and Financial Details
- Tax Tract Number 44
- Assessor Parcel Number 2070194015
Similar Homes in the area
Home Values in the Area
Average Home Value in this Area
Mortgage History
| Date | Status | Loan Amount | Loan Type |
|---|---|---|---|
| Closed | $420,000 | New Conventional |
Property History
| Date | Event | Price | Change | Sq Ft Price |
|---|---|---|---|---|
| 01/15/2025 01/15/25 | Sold | $739,000 | 0.0% | $597 / Sq Ft |
| 12/11/2024 12/11/24 | Pending | -- | -- | -- |
| 11/21/2024 11/21/24 | For Sale | $739,000 | +9.5% | $597 / Sq Ft |
| 05/03/2022 05/03/22 | Sold | $675,000 | +2.3% | $542 / Sq Ft |
| 04/17/2022 04/17/22 | Pending | -- | -- | -- |
| 04/12/2022 04/12/22 | For Sale | $660,000 | -- | $530 / Sq Ft |
Tax History Compared to Growth
Tax History
| Year | Tax Paid | Tax Assessment Tax Assessment Total Assessment is a certain percentage of the fair market value that is determined by local assessors to be the total taxable value of land and additions on the property. | Land | Improvement |
|---|---|---|---|---|
| 2024 | $8,508 | $702,270 | $456,736 | $245,534 |
| 2023 | $8,087 | $688,500 | $447,780 | $240,720 |
| 2022 | $749 | $54,833 | $16,116 | $38,717 |
| 2021 | $749 | $53,758 | $15,800 | $37,958 |
| 2020 | $741 | $53,209 | $15,639 | $37,570 |
| 2019 | $651 | $52,167 | $15,333 | $36,834 |
| 2018 | $632 | $51,145 | $15,033 | $36,112 |
| 2017 | $612 | $50,143 | $14,739 | $35,404 |
| 2016 | $595 | $49,160 | $14,450 | $34,710 |
| 2015 | $581 | $48,424 | $14,234 | $34,190 |
| 2014 | $575 | $47,477 | $13,956 | $33,521 |
Agents Affiliated with this Home
-
Jose Morales

Seller's Agent in 2025
Jose Morales
eXp Realty of California Inc
(805) 317-7814
26 in this area
395 Total Sales
-
Nathalia Aguilera
N
Buyer's Agent in 2025
Nathalia Aguilera
RE/MAX
1 in this area
9 Total Sales
-
Freddy Carrasco

Buyer Co-Listing Agent in 2025
Freddy Carrasco
RE/MAX
(805) 421-6166
2 in this area
126 Total Sales
-
Isaiah Martinez
I
Seller's Agent in 2022
Isaiah Martinez
RE/MAX
(805) 320-3306
2 in this area
35 Total Sales
Map
Source: Ventura County Regional Data Share
MLS Number: V1-26879
APN: 207-0-194-015
- 181 Courtyard Dr
- 631 Beachport Dr
- 5431 Perkins Rd
- 5441 Perkins Rd
- 5401 Perkins Rd
- 5289 Perkins Rd
- 5313 Perkins Rd
- 433 Santa Cruz Cir
- 420 Village Rd
- 201 Village Rd
- 915 Maplewood Way
- 377 Blue Dolphin Dr
- 790 Island View Cir
- 522 Ebbtide Cir
- 630 Island View Cir
- 772 Island View Cir
- 795 Seawind Way
- 341 Cuesta Del Mar Dr
- 233 N 3rd St
- 566 Ebbtide Cir
