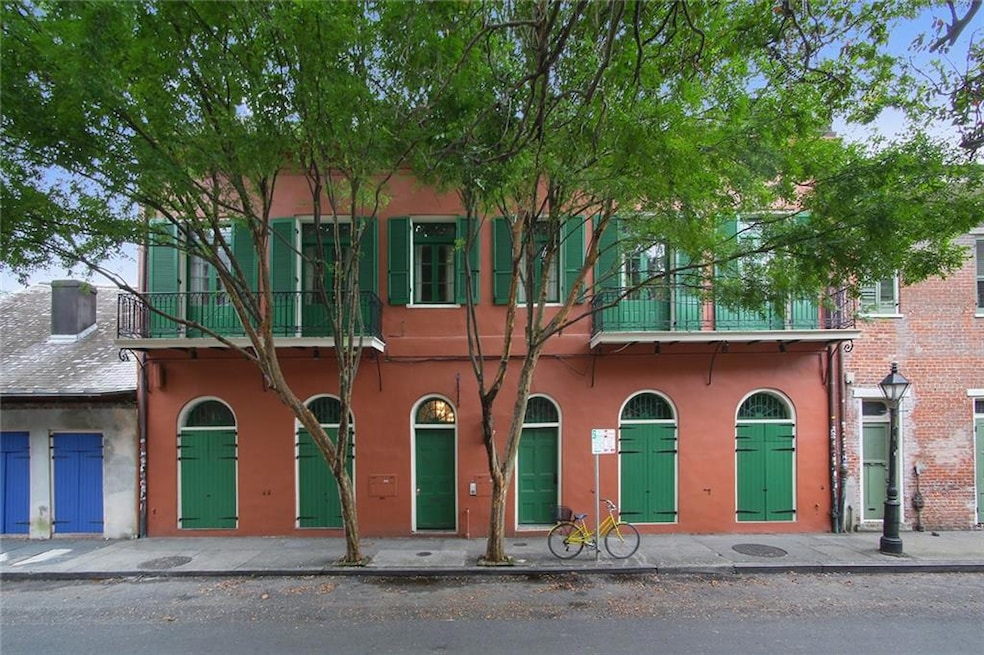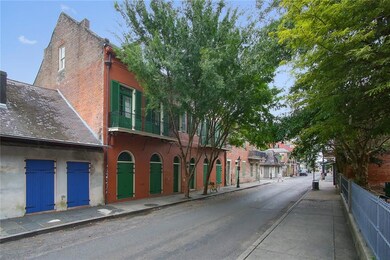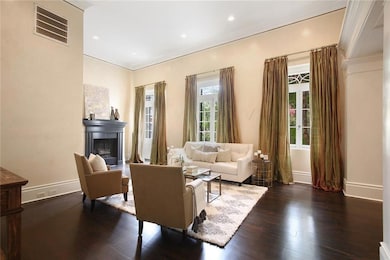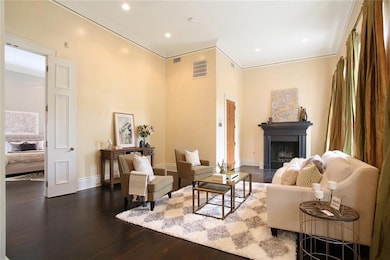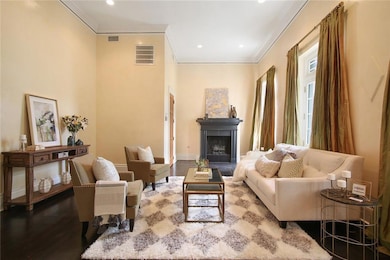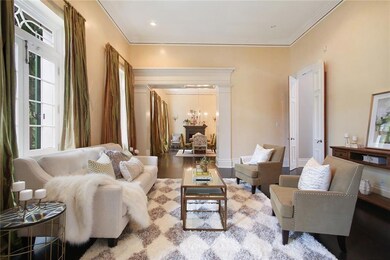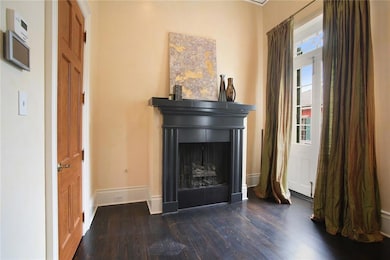
730 Saint Philip St Unit C New Orleans, LA 70116
French Quarter NeighborhoodEstimated Value: $682,392 - $1,084,000
Highlights
- Cathedral Ceiling
- Double Oven
- Butlers Pantry
- Granite Countertops
- Balcony
- 4-minute walk to Cabrini Playground
About This Home
As of February 2020This one has everything. Exceptionally large rooms, ideal for entertaining. Great light with 2 street-facing balconies off of the living and dining rooms. Gas fireplaces in the living and dining rooms.High ceilings, wood floors, and unique Venetian plaster walls. One-of-a-kind chef's kitchen including spacious butlers pantry. Owner's suite with great closet, marble bathroom and all living space on one level. Two bedrooms and two bathrooms upstairs with incredible exposed architectural elements.
Last Agent to Sell the Property
REVE, REALTORS License #NOM:995695670 Listed on: 08/28/2019

Townhouse Details
Home Type
- Townhome
Est. Annual Taxes
- $9,259
Year Built
- Built in 2009
Lot Details
- Lot Dimensions are 52 x 62.5
- Property is in excellent condition
Home Design
- Brick Exterior Construction
- Slab Foundation
- Slate Roof
Interior Spaces
- 3,011 Sq Ft Home
- Property has 2 Levels
- Cathedral Ceiling
- Ceiling Fan
- Gas Fireplace
- Home Security System
Kitchen
- Butlers Pantry
- Double Oven
- Cooktop
- Microwave
- Dishwasher
- Granite Countertops
- Disposal
Bedrooms and Bathrooms
- 3 Bedrooms
Laundry
- Laundry in unit
- Dryer
- Washer
Outdoor Features
- Balcony
- Brick Porch or Patio
Utilities
- Two cooling system units
- Central Heating and Cooling System
- Dehumidifier
- Two Heating Systems
- Cable TV Available
Additional Features
- No Carpet
- Outside City Limits
Listing and Financial Details
- Water Fees Included
- Assessor Parcel Number 70116730StPhilipSTC
Community Details
Overview
- 4 Units
- Martin House Association
- On-Site Maintenance
Pet Policy
- Dogs and Cats Allowed
Ownership History
Purchase Details
Home Financials for this Owner
Home Financials are based on the most recent Mortgage that was taken out on this home.Purchase Details
Purchase Details
Home Financials for this Owner
Home Financials are based on the most recent Mortgage that was taken out on this home.Similar Homes in New Orleans, LA
Home Values in the Area
Average Home Value in this Area
Purchase History
| Date | Buyer | Sale Price | Title Company |
|---|---|---|---|
| Shirley Smith 2014 Irrevocable Trust | $762,500 | Partners Title | |
| Marriner Prop Llc | $1,140,000 | -- | |
| Hegenberger Frances M | $1,230,000 | -- |
Mortgage History
| Date | Status | Borrower | Loan Amount |
|---|---|---|---|
| Open | Shirley Smith 2014 Irrevocable Trust | $466,400 | |
| Previous Owner | Hegenberger Frances M | $830,000 |
Property History
| Date | Event | Price | Change | Sq Ft Price |
|---|---|---|---|---|
| 02/03/2020 02/03/20 | Sold | -- | -- | -- |
| 01/19/2020 01/19/20 | Pending | -- | -- | -- |
| 08/28/2019 08/28/19 | For Sale | $995,000 | -- | $330 / Sq Ft |
Tax History Compared to Growth
Tax History
| Year | Tax Paid | Tax Assessment Tax Assessment Total Assessment is a certain percentage of the fair market value that is determined by local assessors to be the total taxable value of land and additions on the property. | Land | Improvement |
|---|---|---|---|---|
| 2025 | $9,259 | $70,150 | $12,360 | $57,790 |
| 2024 | $9,399 | $70,150 | $12,360 | $57,790 |
| 2023 | $14,884 | $110,700 | $12,360 | $98,340 |
| 2022 | $14,884 | $105,780 | $12,360 | $93,420 |
| 2021 | $15,935 | $110,700 | $12,360 | $98,340 |
| 2020 | $16,094 | $110,700 | $12,360 | $98,340 |
| 2019 | $16,725 | $110,700 | $12,360 | $98,340 |
| 2018 | $17,057 | $110,700 | $12,360 | $98,340 |
| 2017 | $16,286 | $110,700 | $6,180 | $104,520 |
| 2016 | $16,802 | $110,700 | $6,180 | $104,520 |
| 2015 | $16,458 | $110,700 | $6,180 | $104,520 |
| 2014 | -- | $110,700 | $6,180 | $104,520 |
| 2013 | -- | $123,000 | $6,180 | $116,820 |
Agents Affiliated with this Home
-
David Favret

Seller's Agent in 2020
David Favret
REVE, REALTORS
(866) 794-1022
9 in this area
46 Total Sales
-
Kiley Martin

Buyer's Agent in 2020
Kiley Martin
Freret Realty
(504) 957-3019
7 in this area
124 Total Sales
Map
Source: Gulf South Real Estate Information Network
MLS Number: 2220135
APN: 2-07-1-017-50
- 730 Ursulines Ave
- 1101 Royal St
- 1117 Bourbon St
- 716 Governor Nicholls St Unit C
- 716 Governor Nicholls St Unit G
- 829 Ursulines Ave Unit 6
- 1134 Bourbon St
- 1131 Bourbon St
- 1133 Royal St Unit 7
- 627 Ursulines Ave Unit 9
- 822 Governor Nicholls St Unit 4
- 915 Royal St
- 821 Governor Nicholls St
- 1211 Royal St
- 1031 Chartres St
- 730 Saint Philip St Unit C
- 730 Saint Philip St Unit B
- 730 Saint Philip St Unit A
- 730 Saint Philip St
- 730 Saint Philip St Unit D
- 730 34 St Philip St
- 932 Bourbon St Unit 1
- 932 Bourbon St
- 932 Bourbon St Unit Balco
- 932 Bourbon St Unit 3
- 932 Bourbon St Unit 2
- 932 Bourbon St Unit 7
- 932 Bourbon St Unit 5
- 932 Bourbon St Unit 4
- 932 Bourbon St Unit 6
- 728 Saint Philip St
- 926 Bourbon St Unit 6
- 926 Bourbon St Unit 5
- 926 Bourbon St Unit 4
- 926 Bourbon St Unit 3
