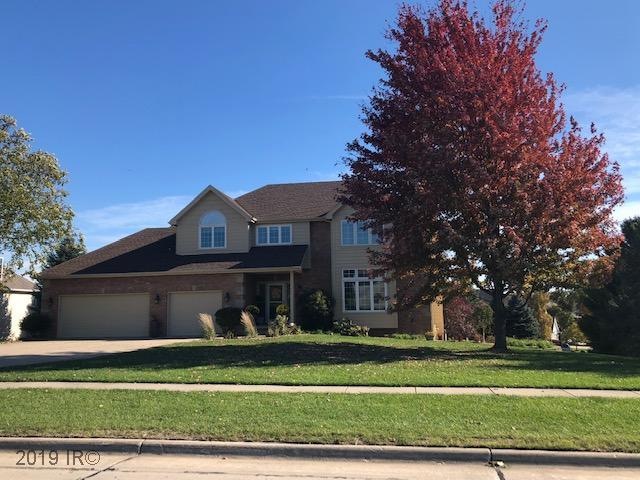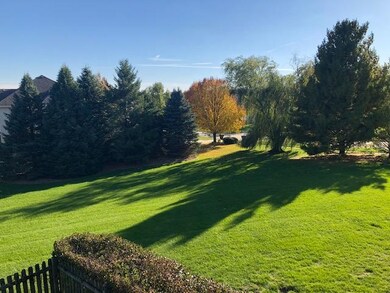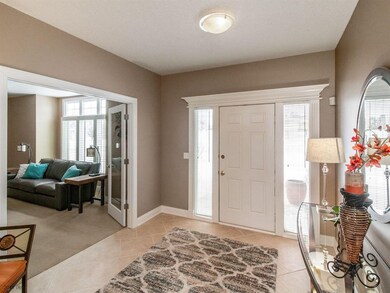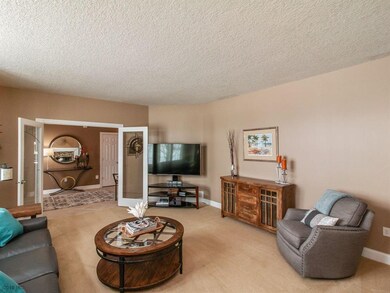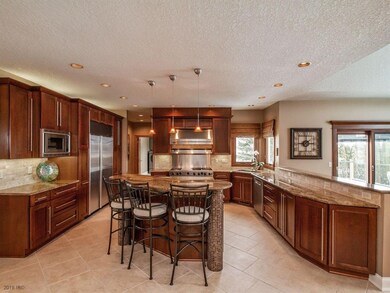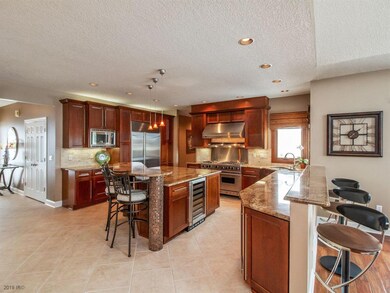
730 SE Westbranch Dr Waukee, IA 50263
Estimated Value: $741,204 - $820,000
Highlights
- Spa
- 0.8 Acre Lot
- Recreation Room
- Eason Elementary School Rated A-
- Deck
- Wood Flooring
About This Home
As of May 2019One owner home, incredibly maintained and updated. This home sits on almost 1 acre with mature trees. Lrg, flat backyard perfect for a family football game. The kitchen is a cook s dream - lrg center island, Viking dbl oven w/6 burners+griddle. Sub-zero refrig., super quiet Bosch dishwasher & 50+ bottle wine cooler. Custom made family room cabinets provide tons of storage space. Bonus rm with dbl.door entry on main level can be used as 2nd TV rm, office, etc. Lrg deck with alum.railing- new 2016. Newer windows. Roof replaced 2012. Lrg jack & jill bedrooms share updated bath. 1 bedroom has it s own updated ensuite. Lrg mstr bedroom with his & her walk-in closets & updated bath/tiled shower. Lower level updated with 7 LTV, new base/trim & interior doors/hardware. Bonus rm can be non-conforming bedroom, craft room/office, etc. There s a huge storage rm for any future finished space. Hot tub, 6-7 seats with fountains/colored lights, etc. stays. Walking distance to Eason Elem.
Last Agent to Sell the Property
Helen Priest
Iowa Realty Jordan Creek Listed on: 02/26/2019
Last Buyer's Agent
Kim O'Connor
Iowa Realty Mills Crossing

Home Details
Home Type
- Single Family
Est. Annual Taxes
- $9,046
Year Built
- Built in 1998
Lot Details
- 0.8 Acre Lot
- Partially Fenced Property
- Wood Fence
- Corner Lot
- Irrigation
HOA Fees
- $3 Monthly HOA Fees
Home Design
- Brick Exterior Construction
- Asphalt Shingled Roof
- Cement Board or Planked
Interior Spaces
- 3,152 Sq Ft Home
- 2-Story Property
- Central Vacuum
- 2 Fireplaces
- Wood Burning Fireplace
- Gas Fireplace
- Shades
- Drapes & Rods
- Family Room Downstairs
- Formal Dining Room
- Recreation Room
- Finished Basement
- Walk-Out Basement
- Fire and Smoke Detector
- Laundry on main level
Kitchen
- Eat-In Kitchen
- Stove
- Microwave
- Dishwasher
- Wine Refrigerator
Flooring
- Wood
- Carpet
- Tile
- Vinyl
Bedrooms and Bathrooms
- 4 Bedrooms
Parking
- 3 Car Attached Garage
- Driveway
Outdoor Features
- Spa
- Deck
- Outdoor Storage
Utilities
- Forced Air Heating and Cooling System
- Cable TV Available
Listing and Financial Details
- Assessor Parcel Number 1236353001
Ownership History
Purchase Details
Purchase Details
Home Financials for this Owner
Home Financials are based on the most recent Mortgage that was taken out on this home.Similar Homes in Waukee, IA
Home Values in the Area
Average Home Value in this Area
Purchase History
| Date | Buyer | Sale Price | Title Company |
|---|---|---|---|
| Mullick Adrish | -- | None Available | |
| Mullick Adrish | $565,000 | None Available |
Mortgage History
| Date | Status | Borrower | Loan Amount |
|---|---|---|---|
| Open | Mullick Revocable Trust | $75,000 | |
| Closed | Mullick Adrish | $60,000 | |
| Open | Mullick Adrish | $463,600 | |
| Closed | Mullick Adrish | $445,000 | |
| Closed | Mullick Adrish | $452,000 | |
| Previous Owner | Priest Paul B | $372,200 | |
| Previous Owner | Priest Paul B | $95,000 |
Property History
| Date | Event | Price | Change | Sq Ft Price |
|---|---|---|---|---|
| 05/10/2019 05/10/19 | Sold | $565,000 | -1.7% | $179 / Sq Ft |
| 05/10/2019 05/10/19 | Pending | -- | -- | -- |
| 02/26/2019 02/26/19 | For Sale | $574,900 | -- | $182 / Sq Ft |
Tax History Compared to Growth
Tax History
| Year | Tax Paid | Tax Assessment Tax Assessment Total Assessment is a certain percentage of the fair market value that is determined by local assessors to be the total taxable value of land and additions on the property. | Land | Improvement |
|---|---|---|---|---|
| 2023 | $11,772 | $673,800 | $115,000 | $558,800 |
| 2022 | $10,266 | $614,610 | $115,000 | $499,610 |
| 2021 | $10,266 | $543,010 | $90,000 | $453,010 |
| 2020 | $10,032 | $513,790 | $90,000 | $423,790 |
| 2019 | $9,022 | $511,890 | $90,000 | $421,890 |
| 2018 | $9,022 | $442,240 | $90,000 | $352,240 |
| 2017 | $8,886 | $442,240 | $90,000 | $352,240 |
| 2016 | $8,286 | $435,580 | $90,000 | $345,580 |
| 2015 | $8,052 | $416,660 | $0 | $0 |
| 2014 | $7,494 | $399,470 | $0 | $0 |
Agents Affiliated with this Home
-
H
Seller's Agent in 2019
Helen Priest
Iowa Realty Jordan Creek
-

Buyer's Agent in 2019
Kim O'Connor
Iowa Realty Mills Crossing
(515) 249-0009
Map
Source: Des Moines Area Association of REALTORS®
MLS Number: 577045
APN: 12-36-353-001
- 580 SE Woodcrest Dr
- 9065 Bishop Dr Unit 315
- 800 SE Plumwood Ln
- 760 SE Walnut Ridge Dr
- 9045 Greenspire Dr Unit 112
- 9145 Greenspire Dr Unit 103
- 1720 SE Bell Dr
- 17865 Valleyview Dr
- 9165 Greenspire Dr Unit 102
- 9235 Greenspire Dr Unit 11
- 9120 Greenspire Dr Unit 112
- 9265 Greenspire Dr Unit 15
- 1155 SE Grant Woods Ct
- 1941 NW 158th St
- 1988 NW 157th St
- 2015 NW 158th St
- 9266 Lake Dr
- 1595 SE Hawthorne Ridge Dr
- 1085 SE Rosewood Dr
- 15026 Hawthorn Dr
- 730 SE Westbranch Dr
- 720 SE Westbranch Dr
- 995 SE Westwoods Dr
- 1005 SE Westwoods Dr
- 710 SE Westbranch Dr
- 740 SE Westbranch Dr
- 540 SE Westwoods Dr
- 990 SE Westwoods Dr
- 725 SE Westbranch Dr
- 1025 SE Westwoods Dr
- 1000 SE Westwoods Dr
- 545 SE Westwoods Dr
- 545 SE Southfork Dr
- 535 SE Southfork Dr
- 715 SE Westbranch Dr
- 1055 SE Westwoods Dr
- 2110 SE Olson Dr
- 705 SE Westbranch Dr
- 700 SE Westbranch Dr
- 525 SE Southfork Dr
