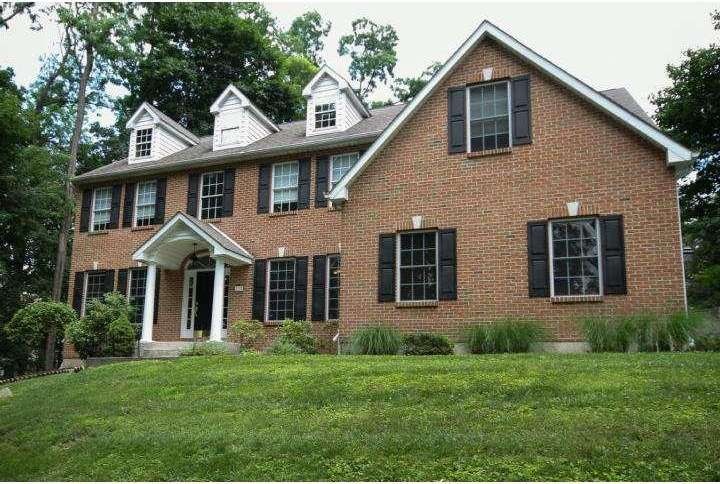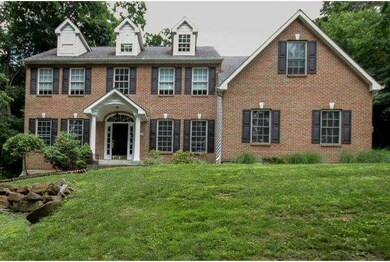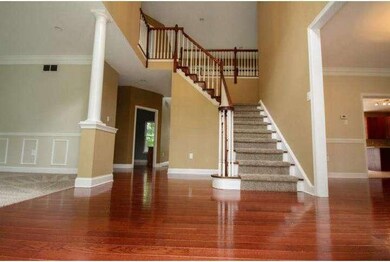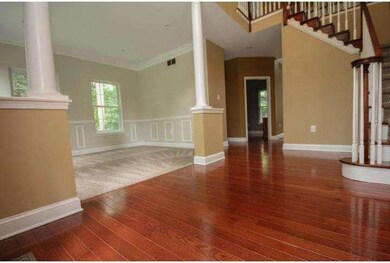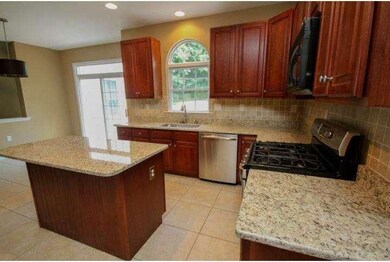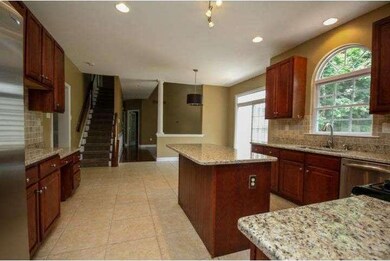
730 W Miner St West Chester, PA 19382
East Bradford Township NeighborhoodEstimated Value: $932,260 - $1,040,000
Highlights
- Colonial Architecture
- Wooded Lot
- Wood Flooring
- Hillsdale Elementary School Rated A
- Cathedral Ceiling
- No HOA
About This Home
As of September 2014If you are looking for spacious living and secluded outdoor-grounds, but don't want to sacrifice the conveniences of being within walking distance of the restaurants and community-life of a historic town center, this luxurious four-bedroom, three-and-a-half bathroom colonial is a perfect fit! Offering a unique lot, resting on just shy of one-acre, this home's privacy is ensured by an ornate metal gate, with keypad-entry. Once inside, the distinct features continue including: a sprawling foyer featuring stunning hardwood cherry finish, double staircase, elegant dining and living areas with an open floor plan, spacious kitchen with upgraded flooring crafted from Italian tile, and a two-story great room featuring a one-of-a-kind stone fireplace that truly makes this house a home. The master-suite will not disappoint as you are greeted with a sitting room, his and hers walk-in closets, and a master-bathroom featuring a jacuzzi tub. Entertaining is made easy with a fully-finished basement featuring a custom oak wet-bar nestled inside a character filled brick cove, and full bathroom. Once outside, you will find a cedar picket fence that encompasses a spacious brick patio, taking full advantage of the generous grounds; all of this country-like luxury mere minutes from downtown historical West Chester and a stone's throw from picturesque Everhart Park.
Last Agent to Sell the Property
KW Greater West Chester License #RS301836 Listed on: 07/08/2014

Home Details
Home Type
- Single Family
Est. Annual Taxes
- $6,507
Year Built
- Built in 2002
Lot Details
- 0.73 Acre Lot
- North Facing Home
- Sloped Lot
- Wooded Lot
- Back, Front, and Side Yard
- Property is in good condition
- Property is zoned R4
Parking
- 2 Car Attached Garage
- 3 Open Parking Spaces
Home Design
- Colonial Architecture
- Brick Exterior Construction
- Pitched Roof
- Shingle Roof
- Vinyl Siding
Interior Spaces
- 4,460 Sq Ft Home
- Property has 2 Levels
- Wet Bar
- Cathedral Ceiling
- Ceiling Fan
- Skylights
- Stone Fireplace
- Family Room
- Living Room
- Dining Room
- Basement Fills Entire Space Under The House
- Intercom
- Laundry on main level
Kitchen
- Eat-In Kitchen
- Butlers Pantry
- Built-In Self-Cleaning Oven
- Built-In Range
- Dishwasher
- Kitchen Island
Flooring
- Wood
- Wall to Wall Carpet
- Tile or Brick
Bedrooms and Bathrooms
- 4 Bedrooms
- En-Suite Primary Bedroom
- En-Suite Bathroom
Outdoor Features
- Patio
Utilities
- Forced Air Heating and Cooling System
- Cooling System Utilizes Bottled Gas
- Heating System Uses Propane
- Propane Water Heater
- Cable TV Available
Community Details
- No Home Owners Association
Listing and Financial Details
- Tax Lot 0047
- Assessor Parcel Number 51-05R-0047
Ownership History
Purchase Details
Home Financials for this Owner
Home Financials are based on the most recent Mortgage that was taken out on this home.Purchase Details
Home Financials for this Owner
Home Financials are based on the most recent Mortgage that was taken out on this home.Similar Homes in West Chester, PA
Home Values in the Area
Average Home Value in this Area
Purchase History
| Date | Buyer | Sale Price | Title Company |
|---|---|---|---|
| Arscott Joseph R | $610,000 | None Available | |
| Shaughnessy Douglas Michael | $567,500 | None Available |
Mortgage History
| Date | Status | Borrower | Loan Amount |
|---|---|---|---|
| Open | Arscott Joseph R | $150,000 | |
| Open | Arscott Joseph R | $310,000 | |
| Closed | Arscott Joseph R | $410,000 | |
| Previous Owner | Shaughnessy Douglas Michael | $250,000 | |
| Previous Owner | Ruggeri Louis J | $320,000 | |
| Previous Owner | Ruggeri Louis J | $246,500 |
Property History
| Date | Event | Price | Change | Sq Ft Price |
|---|---|---|---|---|
| 09/29/2014 09/29/14 | Sold | $610,000 | -2.4% | $137 / Sq Ft |
| 09/09/2014 09/09/14 | Pending | -- | -- | -- |
| 08/01/2014 08/01/14 | Price Changed | $624,900 | -3.8% | $140 / Sq Ft |
| 07/08/2014 07/08/14 | For Sale | $649,900 | -- | $146 / Sq Ft |
Tax History Compared to Growth
Tax History
| Year | Tax Paid | Tax Assessment Tax Assessment Total Assessment is a certain percentage of the fair market value that is determined by local assessors to be the total taxable value of land and additions on the property. | Land | Improvement |
|---|---|---|---|---|
| 2024 | $7,954 | $274,400 | $67,520 | $206,880 |
| 2023 | $7,886 | $274,400 | $67,520 | $206,880 |
| 2022 | $7,782 | $274,400 | $67,520 | $206,880 |
| 2021 | $7,605 | $274,400 | $67,520 | $206,880 |
| 2020 | $7,555 | $274,400 | $67,520 | $206,880 |
| 2019 | $7,310 | $274,400 | $67,520 | $206,880 |
| 2018 | $7,149 | $274,400 | $67,520 | $206,880 |
| 2017 | $6,988 | $274,400 | $67,520 | $206,880 |
| 2016 | $6,526 | $274,400 | $67,520 | $206,880 |
| 2015 | $6,526 | $274,400 | $67,520 | $206,880 |
| 2014 | $6,526 | $274,400 | $67,520 | $206,880 |
Agents Affiliated with this Home
-
Mike Ciunci

Seller's Agent in 2014
Mike Ciunci
KW Greater West Chester
(610) 256-1609
36 in this area
423 Total Sales
-
James Mellon

Buyer's Agent in 2014
James Mellon
Weichert, Realtors - Cornerstone
(484) 995-2130
37 Total Sales
Map
Source: Bright MLS
MLS Number: 1003000200
APN: 51-05R-0047.0000
- 721 Mercers Mill Ln Unit 701
- 730 W Nields St
- 604 W Nields St
- 109 S Brandywine St
- 216 Mansion House Dr Unit 103
- 722 Scotch Way Unit C-26
- 417 W Market St
- 516 S New St
- 851 Gawthrops Ct
- 344 Star Tavern Ln
- 350 Star Tavern Ln
- 362 Star Tavern Ln
- 328 Mcintosh Rd Unit 1
- 368 Star Tavern Ln
- 365 Star Tavern Ln
- 315 Star Tavern Ln
- 301 Star Tavern Ln
- 200 Mount Bradford Way
- 116 Price St
- 715 Bradford Terrace Unit 263
- 730 W Miner St
- 731 Price St
- 725 Price St
- 708 Dean Ct
- 709 Dean Ct
- 737 W Miner St
- 700 Mercers Mill Ln Unit 101
- 719 Price St
- 702 Mercers Mill Ln Unit 102
- 733 Price St
- 725 W Miner St
- 735 Price St
- 706 Dean Ct
- 706 Mercers Mill Ln Unit 201
- 743 W Miner St
- 717 Price St
- 708 Mercers Mill Ln Unit 202
- 730 Price St
- 710 Mercers Mill Ln Unit 203
- 732 Price St
