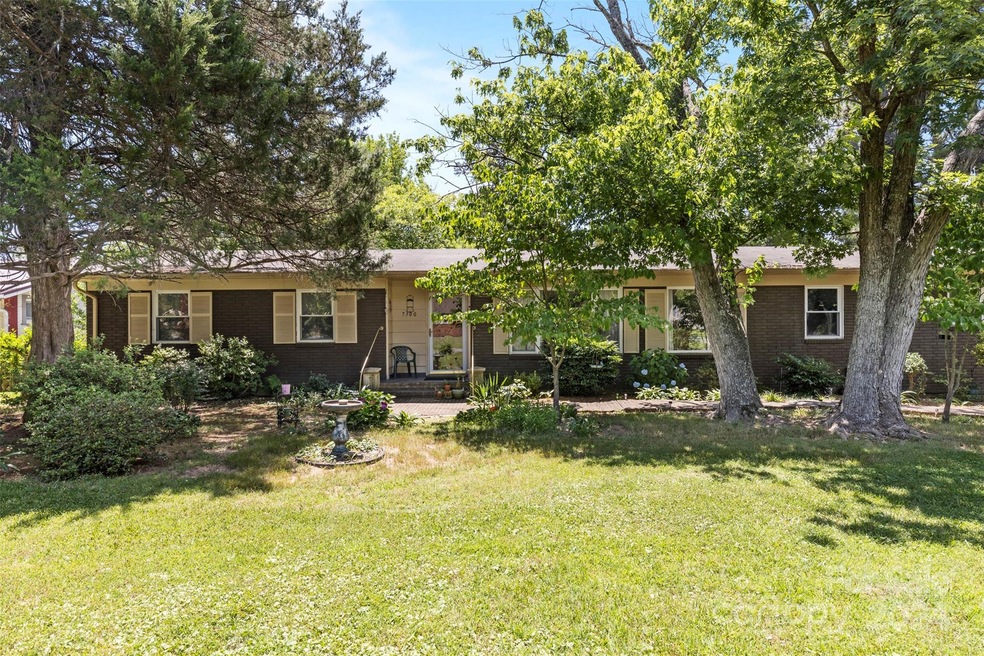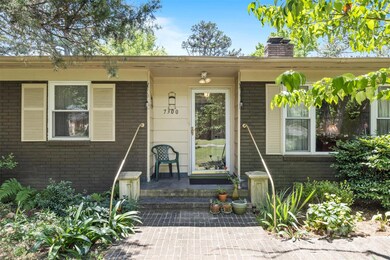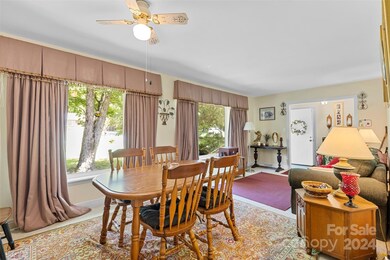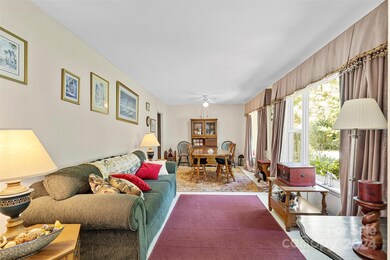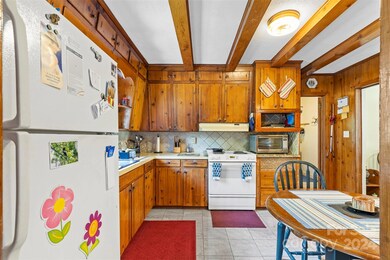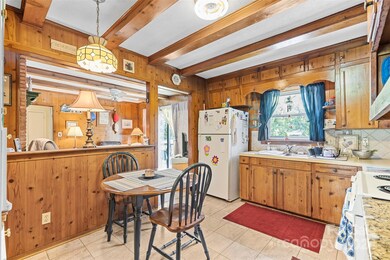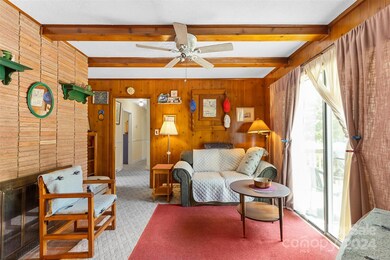
7300 Delta Ln Charlotte, NC 28215
Hickory Grove NeighborhoodHighlights
- Water Views
- Private Lot
- Ranch Style House
- Deck
- Wooded Lot
- Screened Porch
About This Home
As of July 2024Discover serene lakeside living in this charming ranch-style home with private lake access. Nestled amidst picturesque flower landscapes, this tranquil retreat offers the perfect blend of comfort and natural beauty.
Step inside to find a well-appointed layout featuring three bedrooms and two baths. The front living room welcomes you with its inviting ambiance, while a cozy den with a fireplace provides a relaxing space to unwind.
Outside, the backyard oasis beckons with the opportunity to feed turtles from the backyard or enjoy peaceful moments on the spacious back deck overlooking the shimmering waters. Convenient amenities include a carport offering easy access to the home. This property promises a lifestyle of relaxation and natural beauty. Schedule your tour today and envision yourself living in this idyllic lakeside home.
Last Agent to Sell the Property
Fathom Realty NC LLC Brokerage Email: haven.jade3@gmail.com License #328359 Listed on: 06/17/2024

Home Details
Home Type
- Single Family
Est. Annual Taxes
- $1,657
Year Built
- Built in 1963
Lot Details
- Front Green Space
- Back Yard Fenced
- Chain Link Fence
- Private Lot
- Wooded Lot
- Property is zoned R3
Home Design
- Ranch Style House
- Garden Home
- Composition Roof
- Four Sided Brick Exterior Elevation
Interior Spaces
- 1,351 Sq Ft Home
- Wood Burning Fireplace
- Window Screens
- Screened Porch
- Tile Flooring
- Water Views
- Crawl Space
- Electric Oven
Bedrooms and Bathrooms
- 3 Main Level Bedrooms
- 2 Full Bathrooms
Parking
- Attached Carport
- Driveway
Outdoor Features
- Deck
- Shed
Schools
- Grove Park Elementary School
- North Ridge Middle School
- Garinger High School
Utilities
- Central Heating and Cooling System
- Heating System Uses Natural Gas
Listing and Financial Details
- Assessor Parcel Number 107-122-03
Ownership History
Purchase Details
Purchase Details
Home Financials for this Owner
Home Financials are based on the most recent Mortgage that was taken out on this home.Purchase Details
Similar Homes in Charlotte, NC
Home Values in the Area
Average Home Value in this Area
Purchase History
| Date | Type | Sale Price | Title Company |
|---|---|---|---|
| Quit Claim Deed | -- | None Listed On Document | |
| Warranty Deed | $250,000 | Magnolia Title Company Llc | |
| Deed | -- | -- |
Mortgage History
| Date | Status | Loan Amount | Loan Type |
|---|---|---|---|
| Previous Owner | $130,500 | Unknown | |
| Previous Owner | $45,760 | Credit Line Revolving |
Property History
| Date | Event | Price | Change | Sq Ft Price |
|---|---|---|---|---|
| 07/18/2024 07/18/24 | Sold | $250,000 | -26.5% | $185 / Sq Ft |
| 06/19/2024 06/19/24 | Pending | -- | -- | -- |
| 06/17/2024 06/17/24 | For Sale | $340,000 | -- | $252 / Sq Ft |
Tax History Compared to Growth
Tax History
| Year | Tax Paid | Tax Assessment Tax Assessment Total Assessment is a certain percentage of the fair market value that is determined by local assessors to be the total taxable value of land and additions on the property. | Land | Improvement |
|---|---|---|---|---|
| 2023 | $1,657 | $276,000 | $80,000 | $196,000 |
| 2022 | $1,657 | $158,700 | $37,500 | $121,200 |
| 2021 | $1,646 | $158,700 | $37,500 | $121,200 |
| 2020 | $1,639 | $158,700 | $37,500 | $121,200 |
| 2019 | $1,623 | $158,700 | $37,500 | $121,200 |
| 2018 | $1,547 | $112,300 | $27,200 | $85,100 |
| 2017 | $1,517 | $112,300 | $27,200 | $85,100 |
| 2016 | $1,507 | $112,300 | $27,200 | $85,100 |
| 2015 | $1,496 | $112,300 | $27,200 | $85,100 |
| 2014 | $1,651 | $123,700 | $27,200 | $96,500 |
Agents Affiliated with this Home
-
Haven Jade

Seller's Agent in 2024
Haven Jade
Fathom Realty NC LLC
2 in this area
6 Total Sales
-
DJ Pomposini

Buyer's Agent in 2024
DJ Pomposini
HoneyBee Real Estate
(704) 745-7577
1 in this area
85 Total Sales
Map
Source: Canopy MLS (Canopy Realtor® Association)
MLS Number: 4152071
APN: 107-122-03
- 2926 Royal Fern Ln
- 8604 Rockmoor Ridge Rd
- 3312 James Rd
- 2027 Vinyasa Ln Unit STS-40
- 2021 Vinyasa Ln
- 2017 Vinyasa Ln
- 2013 Vinyasa Ln
- 7531 Linda Lake Dr
- 2009 Vinyasa Ln
- 6832 Delta Lake Dr
- 8220 Chrisbry Ln
- 2752 Bramble Ridge Ct
- 8106 Strawberry Point Dr
- 6430 Matlea Ct
- 6706 Holston Ct
- 6208 Karenstone Dr
- 3201 Decapolis Dr
- 7224 Newell Acres Dr
- 6523 Matlea Ct
- 7308 Rothmore St
