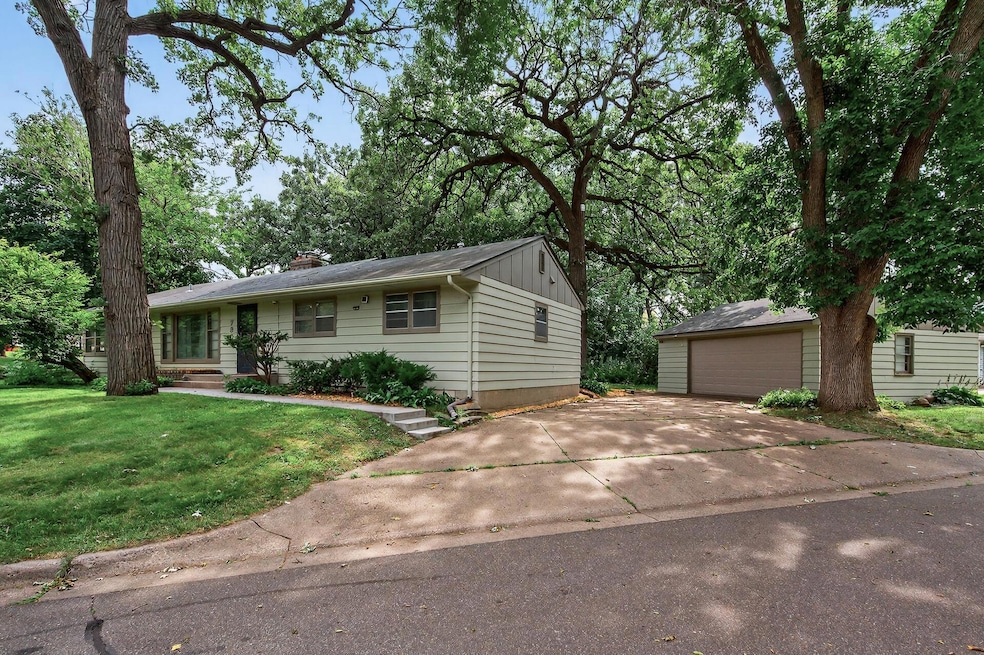
7300 Girard Ave S Richfield, MN 55423
Estimated payment $2,764/month
Highlights
- Family Room with Fireplace
- No HOA
- 1-Story Property
- Corner Lot
- The kitchen features windows
- Forced Air Heating and Cooling System
About This Home
Welcome to this beautifully maintained, sun-filled home in a prime Richfield location!
This unique five-bedroom, three-bath spacious rambler sits on a generous corner lot surrounded by mature oak trees. The layout features a rare primary suite with a private ensuite bath, thoughtfully separated from three additional large bedrooms—freshly painted—and a full bath, all on the main level.
Enjoy a large formal dining room with intricate wood flooring, a spacious living room with a cozy fireplace, and an updated kitchen that completes the main level.
The finished lower level offers even more space, including a large family room, a bonus room with a full egress window—ideal as a fifth bedroom or home office—a beautifully tiled three-quarter bath, and a generous laundry room with ample storage.
Located in a friendly, walkable neighborhood near parks and trails, this home provides easy access to I-35W, Hwy 62, Hwy 494, the airport, and the Mall of America. Explore Fremont and Donaldson Parks, connect with nature at Wood Lake Nature Center, and enjoy vibrant community events like Richfield’s 4th of July parade, fireworks, and summer food truck nights.
Embrace comfort, convenience, and community living. Don’t miss this rare opportunity to own a truly remarkable property in one of Richfield’s most desirable neighborhoods!
Home Details
Home Type
- Single Family
Est. Annual Taxes
- $5,245
Year Built
- Built in 1950
Lot Details
- 9,975 Sq Ft Lot
- Lot Dimensions are 75x133
- Corner Lot
Parking
- 2 Car Garage
Interior Spaces
- 1-Story Property
- Wood Burning Fireplace
- Family Room with Fireplace
- 2 Fireplaces
- Living Room with Fireplace
- Finished Basement
- Basement Fills Entire Space Under The House
Kitchen
- Range
- Dishwasher
- The kitchen features windows
Bedrooms and Bathrooms
- 5 Bedrooms
Laundry
- Dryer
- Washer
Utilities
- Forced Air Heating and Cooling System
Community Details
- No Home Owners Association
Listing and Financial Details
- Assessor Parcel Number 3302824130031
Map
Home Values in the Area
Average Home Value in this Area
Tax History
| Year | Tax Paid | Tax Assessment Tax Assessment Total Assessment is a certain percentage of the fair market value that is determined by local assessors to be the total taxable value of land and additions on the property. | Land | Improvement |
|---|---|---|---|---|
| 2023 | $4,929 | $360,100 | $152,000 | $208,100 |
| 2022 | $4,155 | $357,000 | $158,000 | $199,000 |
| 2021 | $3,818 | $300,000 | $129,000 | $171,000 |
| 2020 | $3,980 | $275,000 | $118,000 | $157,000 |
| 2019 | $3,905 | $274,000 | $117,000 | $157,000 |
| 2018 | $3,652 | $264,000 | $109,000 | $155,000 |
| 2017 | $3,092 | $220,000 | $85,000 | $135,000 |
| 2016 | $2,990 | $202,000 | $79,000 | $123,000 |
| 2015 | $3,109 | $211,000 | $88,000 | $123,000 |
| 2014 | -- | $187,000 | $83,000 | $104,000 |
Property History
| Date | Event | Price | Change | Sq Ft Price |
|---|---|---|---|---|
| 08/11/2025 08/11/25 | For Sale | $424,900 | -- | $202 / Sq Ft |
Purchase History
| Date | Type | Sale Price | Title Company |
|---|---|---|---|
| Deed | $220,000 | Burnet Title |
Mortgage History
| Date | Status | Loan Amount | Loan Type |
|---|---|---|---|
| Open | $267,500 | New Conventional | |
| Closed | $198,000 | New Conventional |
Similar Homes in Richfield, MN
Source: NorthstarMLS
MLS Number: 6769241
APN: 33-028-24-13-0031
- 7320 Fremont Ave S
- 7301 James Ave S
- 7005 James Ave S
- 7509 Morgan Ave S
- 7632 Dupont Ave S
- 7147 Lyndale Ave S
- 6833 Irving Ave S
- 7601 Aldrich Ave S Unit 405
- 7601 Aldrich Ave S Unit 119
- 7601 Aldrich Ave S Unit 113
- 7600 Lyndale Ave S Unit 340
- 7533 Garfield Ave
- 7601 Garfield Ave Unit 103
- 321 W 74th St
- 7625 Garfield Ave Unit 5
- 6916 Penn Ave S
- 6925 Queen Ave S
- 6633 Lynwood Blvd
- 6920 Russell Ave S
- 6808 Queen Ave S
- 1740 1/2 W 76th St
- 7611 Knox Ave S
- 2215 W 74th St
- 7601 Aldrich Ave S
- 7515 Penn Ave S
- 7527 Penn Ave S Unit 1
- 7710 Penn Ave S Unit 111
- 7620 Penn Ave S
- 1801 American Blvd W
- 6939 Washburn Ave S
- 7201 York Ave S
- 6801 Vincent Ave S
- 7338 2nd Ave S
- 2400 W 66th St
- 8200 Humboldt Ave S
- 6445 Lyndale Ave S
- 6304 Dupont Ave S
- 7230 York Ave S
- 6444 Queen Ave S
- 6401 Lyndale Ave S






