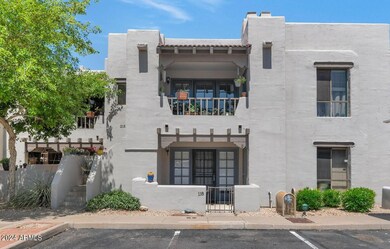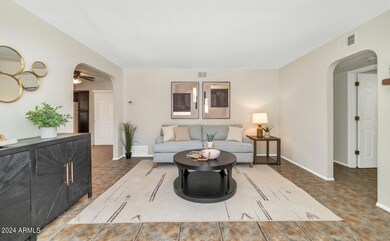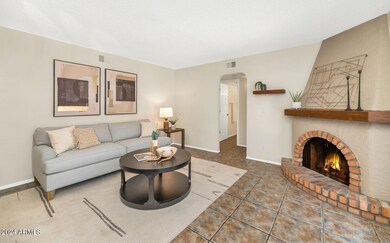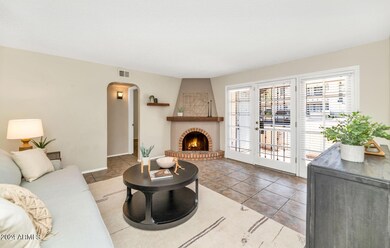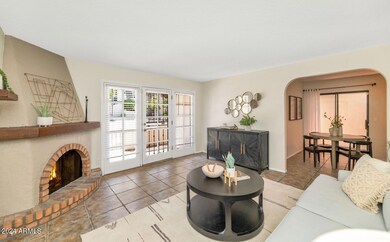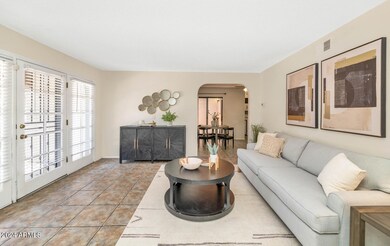
7300 N Dreamy Draw Dr Unit 118 Phoenix, AZ 85020
Camelback East Village NeighborhoodHighlights
- Mountain View
- Santa Fe Architecture
- Covered patio or porch
- Madison Heights Elementary School Rated A-
- Community Pool
- 3-minute walk to Sumida Park
About This Home
As of August 2024* Tucked Away Patio Home in Highly Desired Uptown Location, Near Hilton Resort, Hiking, Restaurants * Charming Santa Fe Style Architecture, Ground Floor Unit w/ Open Layout, Light & Bright, Beehive Fireplace, Updated Kitchen & Baths, Tile & New Carpet in Bedrooms, 2 Private Patios to Enjoy that Morning Coffee or Evening Cocktail, Large Pantry, Inside Laundry * Wonderful Community Pool & Spa * Located Across street from Sumida Park w/ Picnic Area & Ramadas, Basketball, Sand Volleyball, Fitness Course * Walk to Aunt Chilada's Restaurant, Nearby Hiking Trails, Discounts at Hilton Resort at the Peak & Free Entry to River Ranch Water Park (see docs) * Easy Access to 51 Freeway, Airport, Downtown * Close to Biltmore & Uptown Restaurants & Shops * Small Complex with Low HOA fees * Don't miss it! * Under 15 min drive to multiple hospitals (St Joseph's, Abrazo, PCH, etc.) * Easy to Universities (Creighton, GCU, Downtown ASU & UA) *
Last Buyer's Agent
Ami Johanson
HomeSmart License #SA659823000

Property Details
Home Type
- Condominium
Est. Annual Taxes
- $1,325
Year Built
- Built in 1984
HOA Fees
- $260 Monthly HOA Fees
Home Design
- Santa Fe Architecture
- Patio Home
- Wood Frame Construction
- Built-Up Roof
- Stucco
Interior Spaces
- 976 Sq Ft Home
- 2-Story Property
- Living Room with Fireplace
- Floors Updated in 2024
- Mountain Views
Kitchen
- Eat-In Kitchen
- Built-In Microwave
Bedrooms and Bathrooms
- 2 Bedrooms
- 2 Bathrooms
Parking
- 1 Carport Space
- Assigned Parking
- Community Parking Structure
Outdoor Features
- Covered patio or porch
- Outdoor Storage
Schools
- Madison Heights Elementary School
- Madison #1 Middle School
- Camelback High School
Utilities
- Central Air
- Heating Available
- High Speed Internet
- Cable TV Available
Additional Features
- No Interior Steps
- Block Wall Fence
- Unit is below another unit
Listing and Financial Details
- Tax Lot 33
- Assessor Parcel Number 164-24-088
Community Details
Overview
- Association fees include roof repair, insurance, sewer, pest control, ground maintenance, trash, water, roof replacement, maintenance exterior
- Osselaer Association, Phone Number (602) 277-4418
- 7300 Dreamy Draw Drive Condominiums Phase 2 Amd Subdivision
Recreation
- Community Pool
- Community Spa
Map
Similar Homes in Phoenix, AZ
Home Values in the Area
Average Home Value in this Area
Property History
| Date | Event | Price | Change | Sq Ft Price |
|---|---|---|---|---|
| 08/07/2024 08/07/24 | Sold | $335,000 | 0.0% | $343 / Sq Ft |
| 06/24/2024 06/24/24 | Pending | -- | -- | -- |
| 06/11/2024 06/11/24 | Price Changed | $335,000 | -2.9% | $343 / Sq Ft |
| 05/30/2024 05/30/24 | Price Changed | $345,000 | -1.4% | $353 / Sq Ft |
| 05/09/2024 05/09/24 | For Sale | $350,000 | -- | $359 / Sq Ft |
Source: Arizona Regional Multiple Listing Service (ARMLS)
MLS Number: 6703228
- 7240 N Dreamy Draw Dr Unit 109
- 1631 E Gardenia Ave Unit 11
- 1717 E Morten Ave Unit 7
- 1717 E Morten Ave Unit 2
- 1717 E Morten Ave Unit 16
- 1830 E Palmaire Ave
- 1831 E Palmaire Ave
- 7141 N 16th St Unit 230
- 7557 N Dreamy Draw Dr Unit 139
- 1880 E Morten Ave Unit 125
- 1880 E Morten Ave Unit 206
- 1606 E Cactus Wren Dr
- 1411 E Orangewood Ave Unit 233
- 7039 N 15th St
- 7223 N 14th St
- 2016 E Orangewood Ave
- 1826 E Frier Dr Unit 2
- 7714 N 17th Place
- 7508 N 21st St
- 1808 E Hayward Ave Unit 1

