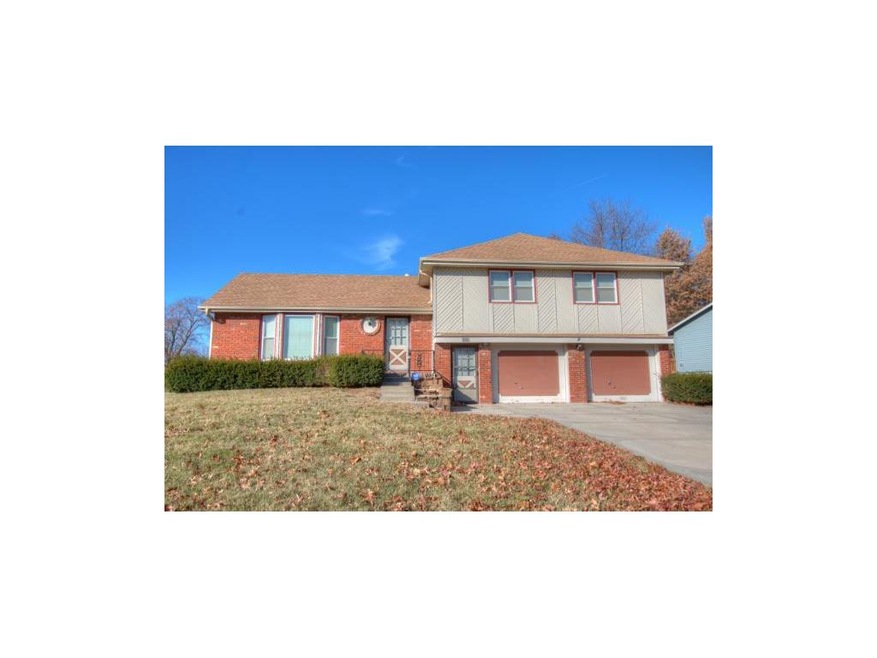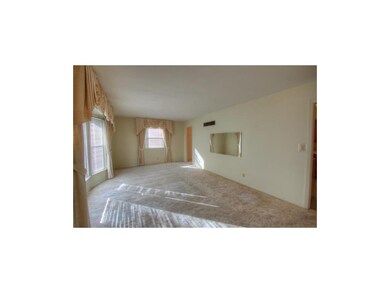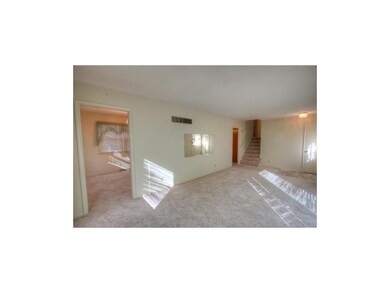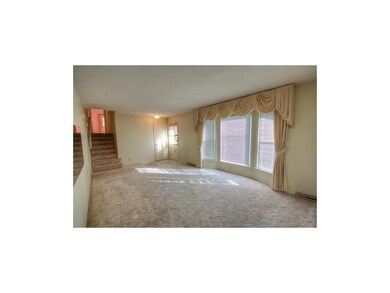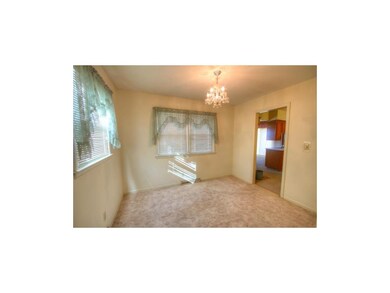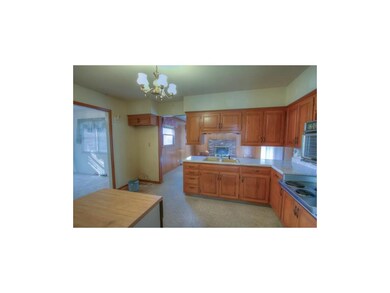
7300 N Woodland Ave Kansas City, MO 64118
Highlights
- Vaulted Ceiling
- Traditional Architecture
- Corner Lot
- Clardy Elementary School Rated A-
- Wood Flooring
- Granite Countertops
About This Home
As of May 2025Very spacious Gladstone home. Vinyl siding. Windows are thermal panes. Driveway has been replaced. Large bedrooms. Master has a full bath. There is a half bath off of the garage. First floor family room with a fireplace. Home being sold strictly "AS IS". Inspections welcome but seller is not making repairs.
Last Agent to Sell the Property
RE/MAX Innovations License #1999030397 Listed on: 11/30/2014

Home Details
Home Type
- Single Family
Est. Annual Taxes
- $1,894
Year Built
- Built in 1966
Lot Details
- Corner Lot
- Many Trees
Parking
- 2 Car Attached Garage
- Front Facing Garage
- Garage Door Opener
Home Design
- Traditional Architecture
- Split Level Home
- Brick Frame
- Composition Roof
- Vinyl Siding
Interior Spaces
- 1,580 Sq Ft Home
- Wet Bar: Carpet, Hardwood, Walk-In Closet(s), All Carpet, All Window Coverings, Fireplace
- Built-In Features: Carpet, Hardwood, Walk-In Closet(s), All Carpet, All Window Coverings, Fireplace
- Vaulted Ceiling
- Ceiling Fan: Carpet, Hardwood, Walk-In Closet(s), All Carpet, All Window Coverings, Fireplace
- Skylights
- Wood Burning Fireplace
- Thermal Windows
- Shades
- Plantation Shutters
- Drapes & Rods
- Family Room with Fireplace
- Formal Dining Room
- Storm Doors
- Laundry in Bathroom
Kitchen
- Dishwasher
- Granite Countertops
- Laminate Countertops
Flooring
- Wood
- Wall to Wall Carpet
- Linoleum
- Laminate
- Stone
- Ceramic Tile
- Luxury Vinyl Plank Tile
- Luxury Vinyl Tile
Bedrooms and Bathrooms
- 3 Bedrooms
- Cedar Closet: Carpet, Hardwood, Walk-In Closet(s), All Carpet, All Window Coverings, Fireplace
- Walk-In Closet: Carpet, Hardwood, Walk-In Closet(s), All Carpet, All Window Coverings, Fireplace
- Double Vanity
- Carpet
Basement
- Basement Fills Entire Space Under The House
- Laundry in Basement
Schools
- Oak Park High School
Additional Features
- Enclosed patio or porch
- City Lot
- Forced Air Heating and Cooling System
Community Details
- Rosewood Subdivision
Listing and Financial Details
- Exclusions: E
- Assessor Parcel Number 13-611-00-20-18.00
Ownership History
Purchase Details
Home Financials for this Owner
Home Financials are based on the most recent Mortgage that was taken out on this home.Purchase Details
Purchase Details
Home Financials for this Owner
Home Financials are based on the most recent Mortgage that was taken out on this home.Similar Homes in Kansas City, MO
Home Values in the Area
Average Home Value in this Area
Purchase History
| Date | Type | Sale Price | Title Company |
|---|---|---|---|
| Warranty Deed | -- | Continental Title | |
| Warranty Deed | -- | None Available | |
| Warranty Deed | -- | Continental Title |
Mortgage History
| Date | Status | Loan Amount | Loan Type |
|---|---|---|---|
| Previous Owner | $82,500 | New Conventional |
Property History
| Date | Event | Price | Change | Sq Ft Price |
|---|---|---|---|---|
| 05/22/2025 05/22/25 | Sold | -- | -- | -- |
| 05/09/2025 05/09/25 | Pending | -- | -- | -- |
| 05/08/2025 05/08/25 | For Sale | $285,000 | +128.0% | $180 / Sq Ft |
| 01/29/2015 01/29/15 | Sold | -- | -- | -- |
| 12/26/2014 12/26/14 | Pending | -- | -- | -- |
| 12/02/2014 12/02/14 | For Sale | $125,000 | -- | $79 / Sq Ft |
Tax History Compared to Growth
Tax History
| Year | Tax Paid | Tax Assessment Tax Assessment Total Assessment is a certain percentage of the fair market value that is determined by local assessors to be the total taxable value of land and additions on the property. | Land | Improvement |
|---|---|---|---|---|
| 2024 | $2,610 | $36,120 | -- | -- |
| 2023 | $2,594 | $36,120 | $0 | $0 |
| 2022 | $2,332 | $31,460 | $0 | $0 |
| 2021 | $2,336 | $31,464 | $6,460 | $25,004 |
| 2020 | $2,159 | $26,470 | $0 | $0 |
| 2019 | $2,156 | $26,470 | $0 | $0 |
| 2018 | $2,054 | $24,050 | $0 | $0 |
| 2017 | $1,969 | $24,050 | $3,800 | $20,250 |
| 2016 | $1,969 | $23,280 | $3,800 | $19,480 |
| 2015 | $1,969 | $23,280 | $3,800 | $19,480 |
| 2014 | $1,898 | $22,120 | $3,800 | $18,320 |
Agents Affiliated with this Home
-
Curtis Stock

Seller's Agent in 2025
Curtis Stock
RE/MAX Innovations
(816) 210-5777
4 in this area
45 Total Sales
-
Becky Harper

Buyer's Agent in 2025
Becky Harper
Keller Williams Realty Partners Inc.
(913) 579-1767
2 in this area
127 Total Sales
Map
Source: Heartland MLS
MLS Number: 1914353
APN: 13-611-00-20-018.00
- 7207 N Woodland Ave
- 1621 NE Rosewood Cir
- 1605 NE 72nd St
- 7516 N Lydia Ave
- 7515 N Tracy Ave
- 2308 NE 72nd Terrace
- 2409 NE 73rd Terrace
- 7421 N Wabash Ave
- 1615 NE 78th St
- 2324 NE 72nd St
- 1201 NE 72nd St
- 7425 N Prospect Ave
- 1414 NE 69th Terrace
- 6828 N Michigan Ave
- 2406 NE 78th Terrace
- 7804 N Lydia Ave
- 7605 N Chestnut Ave
- 7801 N Prospect Ave
- 7711 N Montgall Ave
- 2710 NE 76th Terrace
