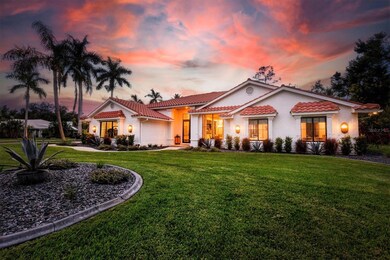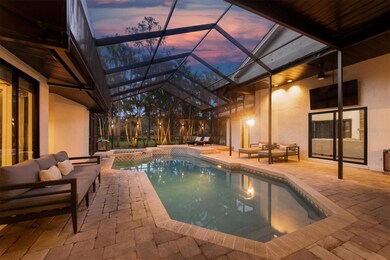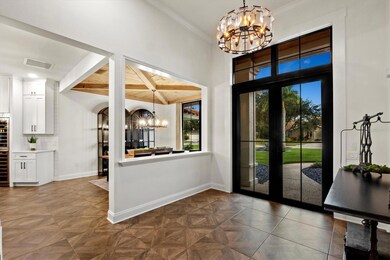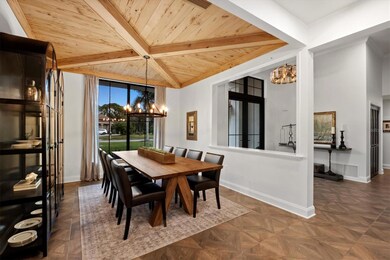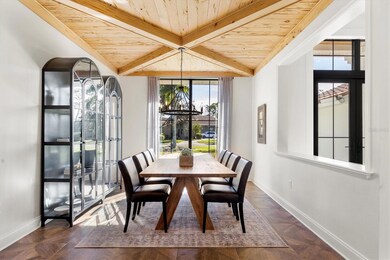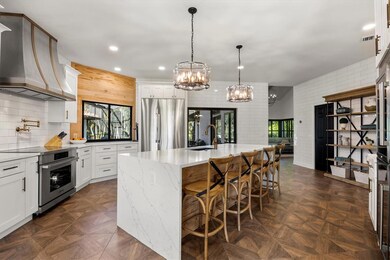
7301 Crape Myrtle Way Sarasota, FL 34241
Bent Tree Village NeighborhoodEstimated Value: $1,236,000 - $1,379,000
Highlights
- 65 Feet of Pond Waterfront
- Golf Course Community
- Custom Home
- Lakeview Elementary School Rated A
- Screened Pool
- Gated Community
About This Home
As of January 2024Refined serenity in the Woodlands at Bent Tree. Ideally positioned on the corner of a cul-de-sac street, this generous property is bordered only by neighbors to one side and nature behind. With a professionally landscaped partially fenced yard, including low maintenance plantings and abundant lighting, this stately residence presents an impressive elevation both day and night. Entering through the tall, impact resistant double glass doors, you are greeted by volume ceilings and sophisticated details promising an elevated experience within a relaxing ambiance. Passing through the foyer you’ll enter an elegant sitting area with views through the wall of sliding glass doors to the private pool area, across the lush lawn with long views of the water and conservation area. To the right of the foyer is the separate dining area. Its ample space allows comfortable dining for at least 10 people who are sure to be impressed by the custom pecky cypress ceiling and the beautiful view through the huge picture window. Truly a special space in which to share your culinary creations and captivating conversation. The adjoining kitchen is an excellent example of professional design. From the Dacor appliances to the custom hood, the waterfall counters and pecky cypress accents, those who join you in this optimally designed engaging area will surely have their senses indulged. And, when it’s time to relax with family and friends, the adjacent great room lives up to its name. With an 18 foot vaulted ceiling, stacked stone fireplace from floor to peak, plantation shuttered windows on three walls and sliding glass doors to the lanai and pool area, the room may hold your most memorable moments. This home provides equally comfortable private spaces, as 3 of the 4 bedrooms can accommodate king-size beds. It also offers the preferred “split floor plan” with the owners’ suite encompassing the entire left side of the residence. Its sleeping area with views to the pool through the sliding glass doors, the private sitting area, two walk-in closets, bathing area featuring exquisite artisan tile and all the luxuries you should expect, the suite spoils its owners in intimate opulence. Also on this wing of the home is an ample fourth bedroom, ideally used as the owners’ office, its closet providing a convenient place for organization. Even the oversize 2-car garage adds to the easy-living nature of this home. Essentially every surface of the home has been touched – from designer finishes and features, to reimagined spaces, to new metal-framed impact resistant windows and doors throughout – the current owners invested extraordinary care and resources, all of which you, as future owners, will surely prize. Conveniently located with easy access to I-75, UTC, downtown Sarasota and its coveted beaches, Bent Tree is an optional membership country club community, featuring a community park, a fishable lake, and 72 holes of golf. If upscale living in a convenient location filled with lushly landscaped, tree-lined streets sounds inviting to you, this is your place!
Last Agent to Sell the Property
PREMIER SOTHEBY'S INTERNATIONAL REALTY Brokerage Phone: 941-364-4000 License #3417628 Listed on: 12/07/2023

Co-Listed By
PREMIER SOTHEBY'S INTERNATIONAL REALTY Brokerage Phone: 941-364-4000 License #3390534
Home Details
Home Type
- Single Family
Est. Annual Taxes
- $10,572
Year Built
- Built in 1986
Lot Details
- 0.7 Acre Lot
- 65 Feet of Pond Waterfront
- Cul-De-Sac
- Southeast Facing Home
- Mature Landscaping
- Corner Lot
- Oversized Lot
- Level Lot
- Landscaped with Trees
- Property is zoned RE1
HOA Fees
- $111 Monthly HOA Fees
Parking
- 2 Car Attached Garage
- Oversized Parking
- Ground Level Parking
- Side Facing Garage
- Garage Door Opener
- Driveway
- Off-Street Parking
Property Views
- Pond
- Woods
- Pool
Home Design
- Custom Home
- Slab Foundation
- Tile Roof
- Concrete Roof
- Concrete Siding
- Block Exterior
Interior Spaces
- 3,184 Sq Ft Home
- Vaulted Ceiling
- Ceiling Fan
- Wood Burning Fireplace
- Shutters
- Blinds
- Drapes & Rods
- Sliding Doors
- Family Room with Fireplace
- Separate Formal Living Room
- Formal Dining Room
- Tile Flooring
- Laundry Room
Kitchen
- Eat-In Kitchen
- Built-In Oven
- Range with Range Hood
- Microwave
- Freezer
- Dishwasher
- Solid Surface Countertops
- Solid Wood Cabinet
- Disposal
Bedrooms and Bathrooms
- 4 Bedrooms
- Primary Bedroom on Main
- Split Bedroom Floorplan
- Walk-In Closet
- 3 Full Bathrooms
Home Security
- Security Gate
- High Impact Windows
- Fire and Smoke Detector
Eco-Friendly Details
- Reclaimed Water Irrigation System
Pool
- Screened Pool
- In Ground Pool
- In Ground Spa
- Gunite Pool
- Saltwater Pool
- Fence Around Pool
- Pool Deck
- Outside Bathroom Access
- Child Gate Fence
- Pool Lighting
Outdoor Features
- Deck
- Enclosed patio or porch
- Exterior Lighting
- Rain Gutters
- Private Mailbox
Schools
- Lakeview Elementary School
- Sarasota Middle School
- Sarasota High School
Utilities
- Central Heating and Cooling System
- Heat Pump System
- Thermostat
- Underground Utilities
- Water Filtration System
- Electric Water Heater
- Fiber Optics Available
- Cable TV Available
Listing and Financial Details
- Visit Down Payment Resource Website
- Tax Lot 8
- Assessor Parcel Number 0265060010
Community Details
Overview
- Association fees include ground maintenance, private road
- Sean Noonan Association, Phone Number (941) 870-4920
- Visit Association Website
- Bent Tree Village Community
- Bent Tree Village Subdivision
- The community has rules related to deed restrictions, fencing
Recreation
- Golf Course Community
- Park
Additional Features
- Clubhouse
- Gated Community
Ownership History
Purchase Details
Home Financials for this Owner
Home Financials are based on the most recent Mortgage that was taken out on this home.Purchase Details
Home Financials for this Owner
Home Financials are based on the most recent Mortgage that was taken out on this home.Purchase Details
Home Financials for this Owner
Home Financials are based on the most recent Mortgage that was taken out on this home.Purchase Details
Home Financials for this Owner
Home Financials are based on the most recent Mortgage that was taken out on this home.Purchase Details
Home Financials for this Owner
Home Financials are based on the most recent Mortgage that was taken out on this home.Purchase Details
Home Financials for this Owner
Home Financials are based on the most recent Mortgage that was taken out on this home.Purchase Details
Home Financials for this Owner
Home Financials are based on the most recent Mortgage that was taken out on this home.Purchase Details
Home Financials for this Owner
Home Financials are based on the most recent Mortgage that was taken out on this home.Similar Homes in Sarasota, FL
Home Values in the Area
Average Home Value in this Area
Purchase History
| Date | Buyer | Sale Price | Title Company |
|---|---|---|---|
| Girschek Robert | $1,350,000 | None Listed On Document | |
| Currie Eric J | $870,000 | Attorney | |
| Olson Jason J | $620,000 | Attorney | |
| Pullman Lyndon C | $480,000 | Attorney | |
| Mednick Michael L | $440,000 | Attorney | |
| Bradley Seaona S | -- | Attorney | |
| Bradley Seaona S | $395,000 | Attorney | |
| Serro Jennie R | -- | Attorney |
Mortgage History
| Date | Status | Borrower | Loan Amount |
|---|---|---|---|
| Previous Owner | Currie Eric J | $240,400 | |
| Previous Owner | Currie Eric J | $826,500 | |
| Previous Owner | Olson Jason J | $310,000 | |
| Previous Owner | Pullman Lyndon C | $417,000 | |
| Previous Owner | Mednick Michael L | $393,000 | |
| Previous Owner | Mednick Michael L | $352,000 | |
| Previous Owner | Bradley Seaona S | $308,000 | |
| Previous Owner | Bradley Seaona S | $389,751 |
Property History
| Date | Event | Price | Change | Sq Ft Price |
|---|---|---|---|---|
| 01/16/2024 01/16/24 | Sold | $1,350,000 | 0.0% | $424 / Sq Ft |
| 12/12/2023 12/12/23 | Pending | -- | -- | -- |
| 12/07/2023 12/07/23 | For Sale | $1,350,000 | +55.2% | $424 / Sq Ft |
| 07/19/2021 07/19/21 | Sold | $870,000 | +4.2% | $273 / Sq Ft |
| 06/15/2021 06/15/21 | Pending | -- | -- | -- |
| 06/11/2021 06/11/21 | For Sale | $835,000 | 0.0% | $262 / Sq Ft |
| 01/11/2021 01/11/21 | Rented | $3,995 | 0.0% | -- |
| 12/28/2020 12/28/20 | For Rent | $3,995 | 0.0% | -- |
| 12/28/2020 12/28/20 | Off Market | $3,995 | -- | -- |
| 08/17/2018 08/17/18 | Off Market | $2,950 | -- | -- |
| 11/17/2017 11/17/17 | Rented | $2,950 | 0.0% | -- |
| 11/07/2017 11/07/17 | Price Changed | $2,950 | -7.8% | $1 / Sq Ft |
| 10/23/2017 10/23/17 | Price Changed | $3,200 | -5.9% | $1 / Sq Ft |
| 10/02/2017 10/02/17 | Price Changed | $3,400 | -5.6% | $1 / Sq Ft |
| 08/10/2017 08/10/17 | For Rent | $3,600 | 0.0% | -- |
| 06/07/2012 06/07/12 | Sold | $480,000 | 0.0% | $151 / Sq Ft |
| 04/20/2012 04/20/12 | Pending | -- | -- | -- |
| 02/16/2012 02/16/12 | For Sale | $480,000 | -- | $151 / Sq Ft |
Tax History Compared to Growth
Tax History
| Year | Tax Paid | Tax Assessment Tax Assessment Total Assessment is a certain percentage of the fair market value that is determined by local assessors to be the total taxable value of land and additions on the property. | Land | Improvement |
|---|---|---|---|---|
| 2024 | $10,572 | $913,539 | -- | -- |
| 2023 | $10,572 | $886,931 | $0 | $0 |
| 2022 | $9,829 | $817,700 | $219,800 | $597,900 |
| 2021 | $7,425 | $562,100 | $133,000 | $429,100 |
| 2020 | $7,127 | $527,100 | $112,400 | $414,700 |
| 2019 | $6,910 | $514,600 | $126,000 | $388,600 |
| 2018 | $7,350 | $551,000 | $130,200 | $420,800 |
| 2017 | $6,949 | $509,600 | $130,200 | $379,400 |
| 2016 | $7,802 | $565,800 | $82,900 | $482,900 |
| 2015 | $4,788 | $464,400 | $76,000 | $388,400 |
| 2014 | $4,770 | $350,800 | $0 | $0 |
Agents Affiliated with this Home
-
Christopher Bush
C
Seller's Agent in 2024
Christopher Bush
PREMIER SOTHEBY'S INTERNATIONAL REALTY
(941) 404-9504
2 in this area
38 Total Sales
-
Angie Walters

Seller Co-Listing Agent in 2024
Angie Walters
PREMIER SOTHEBY'S INTERNATIONAL REALTY
(941) 404-0087
2 in this area
39 Total Sales
-
Mauri Blefeld

Buyer's Agent in 2024
Mauri Blefeld
COLDWELL BANKER REALTY
(941) 993-6681
3 in this area
50 Total Sales
-
Ryan Carson

Seller's Agent in 2021
Ryan Carson
RE/MAX
(941) 685-2879
2 in this area
121 Total Sales
-
Jaime Barcelo
J
Seller's Agent in 2021
Jaime Barcelo
GULF COAST REALTY & MANAGEMENT
(941) 275-3233
1 Total Sale
Map
Source: Stellar MLS
MLS Number: A4591668
APN: 0265-06-0010
- 7313 Crape Myrtle Way
- 7321 Hemlock Ln
- 7300 Wax Myrtle Way
- 5131 Willow Leaf Dr
- 7430 Weeping Willow Dr
- 7228 Great Egret Blvd
- 4714 Elder Berry Dr
- 7207 Oak Moss Dr Unit 63
- 7340 Silver Fern Blvd Unit 5
- 7321 Proctor Rd
- 4655 Pine Green Trail Unit 24
- 7363 Silver Fern Blvd Unit 80
- 6600 Dovekey Dr
- 4573 Pine Green Trail Unit 1
- 7168 Ryedale Ct
- 7087 Tamworth Pkwy
- 7095 Tamworth Pkwy
- 7705 Weeping Willow Cir
- 6800 Dunlin Ct
- 7139 Tamworth Pkwy
- 7301 Crape Myrtle Way
- 7305 Way
- 7305 Crape Myrtle Way
- 7309 Crape Myrtle Way
- 7306 Wax Myrtle Way
- 7322 Wax Myrtle Way
- 5133 Willow Leaf Dr
- 5129 Willow Leaf Dr
- 7312 Wax Myrtle Way
- 7325 Hemlock Ln
- 5135 Willow Leaf Dr
- 5127 Willow Leaf Dr
- 7316 Wax Myrtle Way
- 7329 Hemlock Ln
- 7326 Weeping Willow Dr
- 5139 Willow Leaf Dr
- 5125 Willow Leaf Dr
- 5132 Willow Leaf Dr
- 7332 Weeping Willow Dr
- 5134 Willow Leaf Dr

