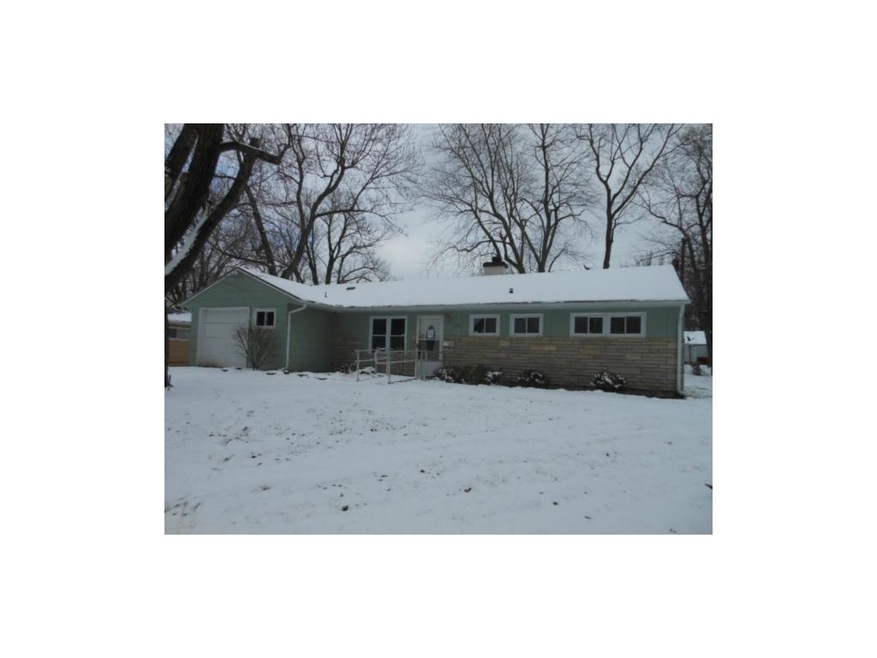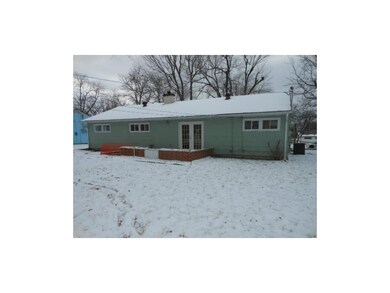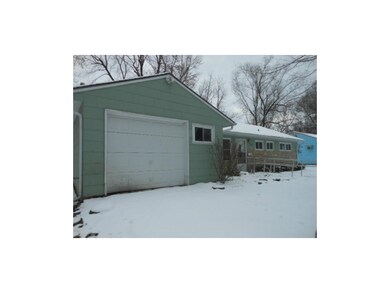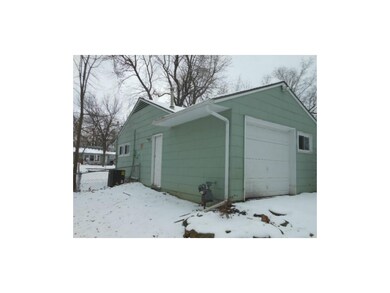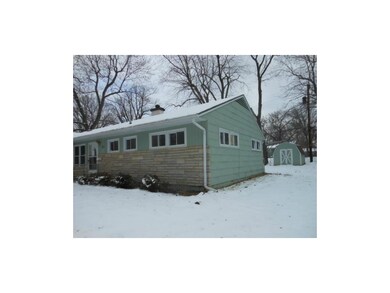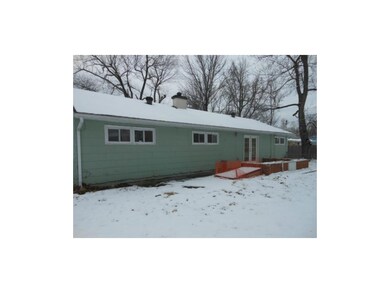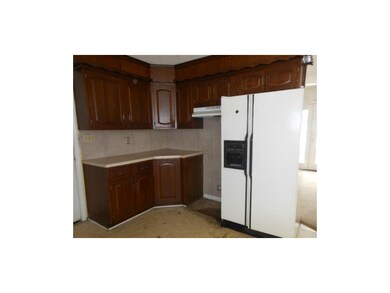
7301 E 108th St Kansas City, MO 64134
Ruskin Heights NeighborhoodHighlights
- Vaulted Ceiling
- Granite Countertops
- Fireplace
- Ranch Style House
- Skylights
- 1-minute walk to Sycamore Park
About This Home
As of July 2025Convenient one level living in this spacious ranch on a nice level lot. Oversized living room/dining room combination walks out through pretty French doors to a patio and partially fenced back yard. Eat in kitchen has attractive, newer cabinets, counters, and fixtures. Three generous size bedrooms. Full bath in the hall and bath with a shower attached to the master bedroom. Oversize garage allows for plenty of storage. Newer vinyl windows throughout. This is a Fannie Mae HomePath property Close to major commuter routes and minutes from Longview Lake recreation area.
Last Agent to Sell the Property
McLaury Real Estate Inc License #2002003231 Listed on: 03/05/2015
Home Details
Home Type
- Single Family
Est. Annual Taxes
- $428
Year Built
- Built in 1955
Lot Details
- Lot Dimensions are 74 x 128
- Partially Fenced Property
HOA Fees
- $3 Monthly HOA Fees
Parking
- 1 Car Attached Garage
Home Design
- Ranch Style House
- Traditional Architecture
- Slab Foundation
- Frame Construction
- Composition Roof
Interior Spaces
- Wet Bar: Carpet, Vinyl
- Built-In Features: Carpet, Vinyl
- Vaulted Ceiling
- Ceiling Fan: Carpet, Vinyl
- Skylights
- Fireplace
- Shades
- Plantation Shutters
- Drapes & Rods
- Laundry in Garage
Kitchen
- Eat-In Kitchen
- Granite Countertops
- Laminate Countertops
Flooring
- Wall to Wall Carpet
- Linoleum
- Laminate
- Stone
- Ceramic Tile
- Luxury Vinyl Plank Tile
- Luxury Vinyl Tile
Bedrooms and Bathrooms
- 3 Bedrooms
- Cedar Closet: Carpet, Vinyl
- Walk-In Closet: Carpet, Vinyl
- 2 Full Bathrooms
- Double Vanity
- <<tubWithShowerToken>>
Additional Features
- Enclosed patio or porch
- City Lot
- Forced Air Heating and Cooling System
Community Details
- Ruskin Heights Subdivision
Listing and Financial Details
- Exclusions: As-Is
- Assessor Parcel Number 64-110-11-01-00-0-00-000
Ownership History
Purchase Details
Home Financials for this Owner
Home Financials are based on the most recent Mortgage that was taken out on this home.Purchase Details
Purchase Details
Home Financials for this Owner
Home Financials are based on the most recent Mortgage that was taken out on this home.Similar Homes in Kansas City, MO
Home Values in the Area
Average Home Value in this Area
Purchase History
| Date | Type | Sale Price | Title Company |
|---|---|---|---|
| Special Warranty Deed | -- | None Available | |
| Trustee Deed | $56,039 | None Available | |
| Corporate Deed | -- | Ctic |
Mortgage History
| Date | Status | Loan Amount | Loan Type |
|---|---|---|---|
| Previous Owner | $61,000 | Purchase Money Mortgage |
Property History
| Date | Event | Price | Change | Sq Ft Price |
|---|---|---|---|---|
| 07/10/2025 07/10/25 | Sold | -- | -- | -- |
| 06/09/2025 06/09/25 | Pending | -- | -- | -- |
| 05/24/2025 05/24/25 | Price Changed | $155,000 | -7.7% | $142 / Sq Ft |
| 05/01/2025 05/01/25 | For Sale | $168,000 | +387.0% | $154 / Sq Ft |
| 04/01/2015 04/01/15 | Sold | -- | -- | -- |
| 03/26/2015 03/26/15 | Pending | -- | -- | -- |
| 03/07/2015 03/07/15 | For Sale | $34,500 | -- | $32 / Sq Ft |
Tax History Compared to Growth
Tax History
| Year | Tax Paid | Tax Assessment Tax Assessment Total Assessment is a certain percentage of the fair market value that is determined by local assessors to be the total taxable value of land and additions on the property. | Land | Improvement |
|---|---|---|---|---|
| 2024 | $1,213 | $14,013 | $2,219 | $11,794 |
| 2023 | $1,191 | $14,013 | $1,446 | $12,567 |
| 2022 | $1,016 | $10,260 | $3,116 | $7,144 |
| 2021 | $876 | $10,260 | $3,116 | $7,144 |
| 2020 | $923 | $10,216 | $3,116 | $7,100 |
| 2019 | $873 | $10,216 | $3,116 | $7,100 |
| 2018 | $498 | $5,442 | $1,183 | $4,259 |
| 2017 | $446 | $5,442 | $1,183 | $4,259 |
| 2016 | $446 | $4,732 | $2,278 | $2,454 |
| 2014 | $432 | $4,640 | $2,234 | $2,406 |
Agents Affiliated with this Home
-
Tamira Hartman

Seller's Agent in 2025
Tamira Hartman
Berkshire Hathaway HomeServices All-Pro
(816) 582-0829
1 in this area
57 Total Sales
-
Ken Hoover Group

Buyer's Agent in 2025
Ken Hoover Group
Keller Williams KC North
(816) 210-2027
2 in this area
517 Total Sales
-
Julie Curtis
J
Seller's Agent in 2015
Julie Curtis
McLaury Real Estate Inc
(816) 763-8800
2 Total Sales
Map
Source: Heartland MLS
MLS Number: 1925610
APN: 64-110-11-01-00-0-00-000
- 7313 E 108th Dr
- 7315 E 108th Dr
- 7316 E 109th St
- 10720 Sycamore Terrace
- 7504 E 110th St
- 7700 E 110th St
- 7708 E 111th Terrace
- 7714 E 110th St
- 10712 Cambridge Ave
- 7703 E 107th St
- 7401 E 111th Terrace
- 10904 Cambridge Ave
- 10924 Bristol Terrace
- 11003 Bristol Terrace
- 11001 Bristol Terrace
- 10501 Oakland Ave
- 7119 E 111th Terrace
- 11001 Ewing Ave
- 11102 Winchester Ave
- 11202 Bristol Terrace
