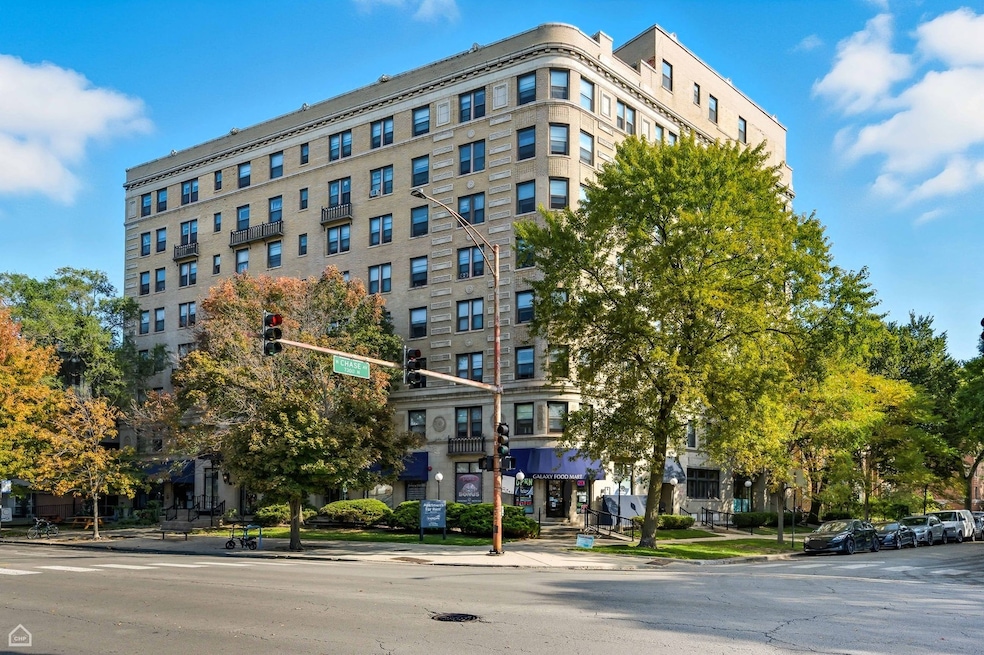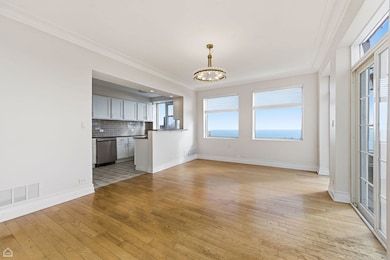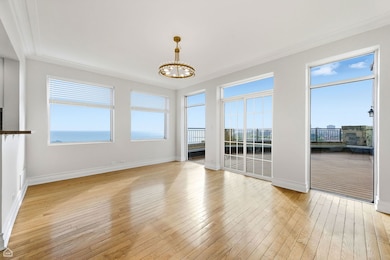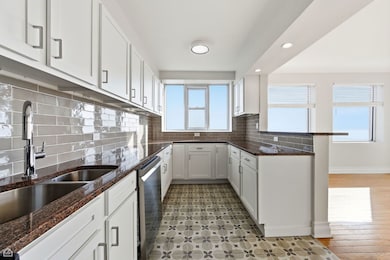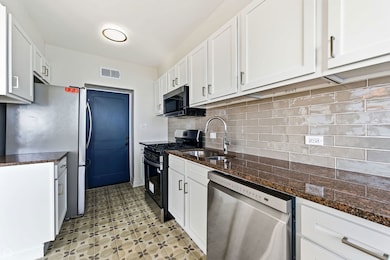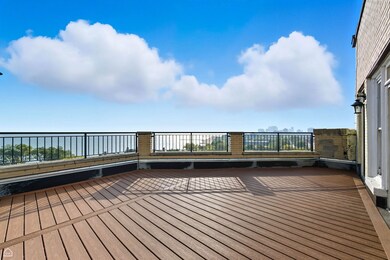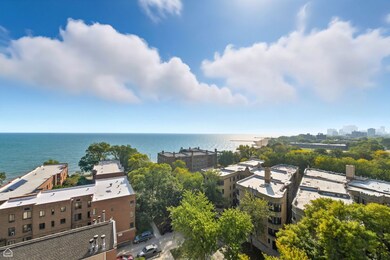7301 N Sheridan Rd Unit 901 Chicago, IL 60626
Rogers Park NeighborhoodHighlights
- Water Views
- Lock-and-Leave Community
- Wood Flooring
- Landscaped Professionally
- Deck
- 3-minute walk to Leone Beach Park
About This Home
Stunning 3 Bed / 2.5 Bath Penthouse with Lake Michigan & Skyline Views - 2,500 Sq Ft Don't miss this once-in-a-lifetime opportunity to live in a sprawling 2,500 sq ft penthouse in Rogers Park with breathtaking views of Lake Michigan and the Chicago skyline. This top-floor home features newly renovated bathrooms, an updated modern kitchen, and an open, light-filled layout perfect for entertaining. Enjoy three spacious bedrooms, 2.5 upgraded baths, and the convenience of full-size in-unit laundry. One parking space is included, with an additional space available for $300/month. A rare chance to enjoy true penthouse living with unmatched space, views, and comfort.
Property Details
Home Type
- Multi-Family
Year Renovated
- 2025
Lot Details
- Cul-De-Sac
- Landscaped Professionally
- Corner Lot
Home Design
- Property Attached
- Entry on the 9th floor
- Brick Exterior Construction
Interior Spaces
- 2,500 Sq Ft Home
- Elevator
- Ceiling Fan
- Family Room with Fireplace
- Living Room
- Formal Dining Room
- Storage
- Wood Flooring
- Water Views
Kitchen
- Range
- Microwave
- Dishwasher
- Stainless Steel Appliances
Bedrooms and Bathrooms
- 3 Bedrooms
- 3 Potential Bedrooms
- Main Floor Bedroom
- Bathroom on Main Level
Laundry
- Laundry Room
- Dryer
- Washer
Home Security
- Intercom
- Carbon Monoxide Detectors
Parking
- 1 Parking Space
- Driveway
- Off-Street Parking
- Assigned Parking
Outdoor Features
- Balcony
- Deck
- Terrace
Utilities
- Forced Air Heating and Cooling System
- Heating System Uses Natural Gas
- Individual Controls for Heating
- Lake Michigan Water
- Cable TV Available
Listing and Financial Details
- Property Available on 11/17/25
- Rent includes scavenger, lawn care, snow removal
Community Details
Overview
- 100 Units
- John Simon Association, Phone Number (312) 460-3300
- High-Rise Condominium
- Property managed by Rockwell Property Co
- Lock-and-Leave Community
- 9-Story Property
Amenities
- Sundeck
- Common Area
- Restaurant
- Coin Laundry
- Service Elevator
- Package Room
Recreation
- Bike Trail
Pet Policy
- Limit on the number of pets
- Cats Allowed
Security
- Resident Manager or Management On Site
Map
Source: Midwest Real Estate Data (MRED)
MLS Number: 12518196
- 1340 W Touhy Ave Unit 302
- 7120 N Sheridan Rd Unit 211
- 7120 N Sheridan Rd Unit 218
- 7035 N Sheridan Rd Unit G
- 1545 W Chase Ave Unit 305
- 7311 N Ashland Blvd Unit 2A
- 1224 W Lunt Ave
- 1225 W Greenleaf Ave Unit 1225
- 1533 W Fargo Ave Unit 1W
- 1600 W Chase Ave Unit 3B
- 1140 W Lunt Ave Unit 1B
- 1511 W Birchwood Ave Unit 1F
- 1535 W Estes Ave
- 1535 W Estes Ave Unit 3
- 1535 W Estes Ave Unit 1
- 1615 W Touhy Ave Unit 2N
- 1225 W Lunt Ave Unit 12252B
- 1630 W Chase Ave Unit 1N
- 1339 W Lunt Ave Unit 2N
- 7625 N Eastlake Terrace Unit 104
- 7301 N Sheridan Rd
- 1220 W Chase Ave Unit 2G
- 1208 W Chase Ave Unit 3D
- 1209 W Sherwin Ave Unit 1209-808
- 1214 W Sherwin Ave Unit 606
- 1346 Chase Unit 1G
- 1348 W Chase Ave Unit GARDEN
- 1329 W Touhy Ave Unit 2
- 1360 W Touhy Ave Unit 504
- 1360 W Touhy Ave Unit STUDIO
- 7120 N Sheridan Rd Unit 216
- 1345 1/2 W Touhy Ave Unit 1W
- 1342 W Estes Ave Unit 3S
- 1214 W Jarvis Ave Unit 1N
- 1330 W Estes Ave Unit 2A
- 1323 W Estes Ave Unit STUDIO
- 1333 W Estes Ave Unit 1A
- 1339 W Estes Ave Unit 1C
- 7423 N Sheridan Rd Unit ID1305673P
- 7425 N Sheridan Rd Unit ID1305531P
