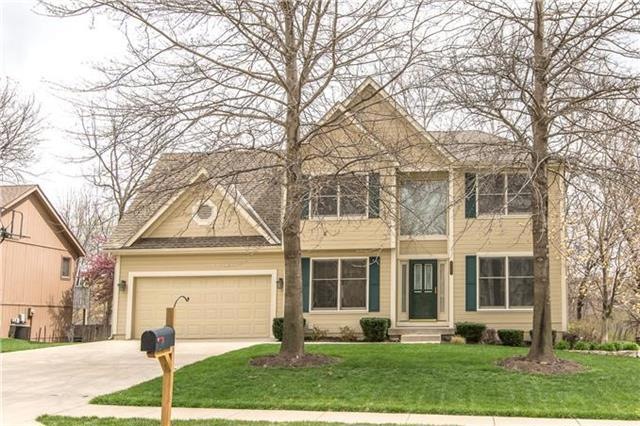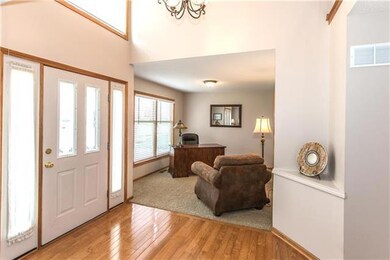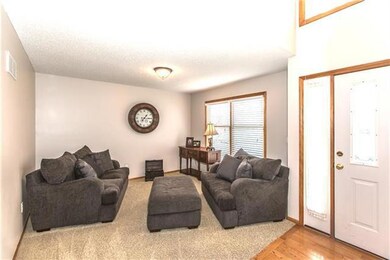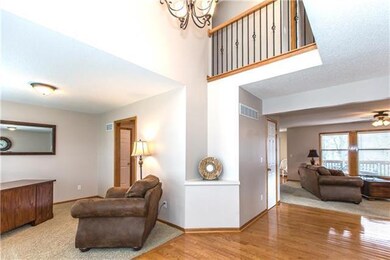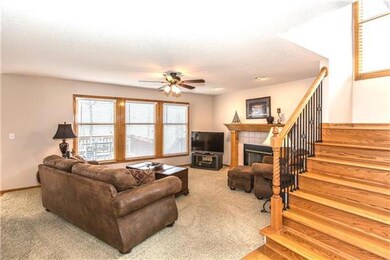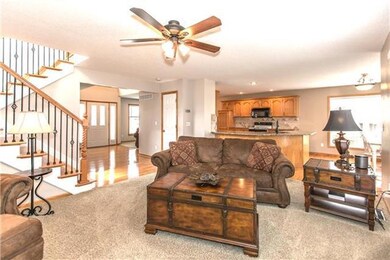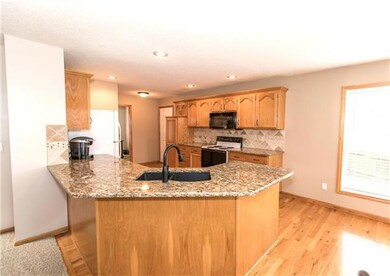
7301 N Smalley Ave Kansas City, MO 64158
Highlights
- Deck
- Recreation Room
- Traditional Architecture
- Discovery Middle School Rated A-
- Vaulted Ceiling
- Wood Flooring
About This Home
As of May 2025SUPER 2-STORY ON A QUIET TREE LINED STREET BACKING TO WOODS. COMPLETE PACKAGE HERE W/ NICE DECK TO FENCED BACKYARD. INT IS METICULOUSLY MAINTAINED WITH OPEN FLOOR PLAN. KIT HAS GRANITE COUNTERTOPS/GREAT CABINET STORAGE/TILE BACKSPLASH. FIN BASEMENT HAS SUPER LAYOUT W/ CAN LIGHTING, WIDE BASEMENT TRIM, WET BAR, MEDIA ROOM, GAME AREA, & WALKS OUT TO PORCH & BACKYARD. MASTER IS OVER-SIZED W/ NEW TILE, DBL VANITY, WHIRLPOOL TUB, WALK-IN CLOSET. SPRINKLER SYSTEM, BEDROOM LEVEL LAUNDRY AND 2ND FLOOR WALK-IN ATTIC
Last Agent to Sell the Property
RE/MAX Revolution License #1999049291 Listed on: 04/01/2016

Home Details
Home Type
- Single Family
Est. Annual Taxes
- $3,800
Lot Details
- Lot Dimensions are 70x120
- Side Green Space
- Wood Fence
- Many Trees
HOA Fees
- $29 Monthly HOA Fees
Parking
- 2 Car Attached Garage
- Front Facing Garage
- Garage Door Opener
Home Design
- Traditional Architecture
- Composition Roof
- Wood Siding
- Lap Siding
Interior Spaces
- 2,260 Sq Ft Home
- Wet Bar: Hardwood, Built-in Features, Carpet, Granite Counters
- Built-In Features: Hardwood, Built-in Features, Carpet, Granite Counters
- Vaulted Ceiling
- Ceiling Fan: Hardwood, Built-in Features, Carpet, Granite Counters
- Skylights
- Fireplace With Gas Starter
- Shades
- Plantation Shutters
- Drapes & Rods
- Family Room with Fireplace
- Separate Formal Living Room
- Formal Dining Room
- Recreation Room
- Attic Fan
- Fire and Smoke Detector
- Laundry on upper level
Kitchen
- Eat-In Kitchen
- Built-In Range
- Dishwasher
- Granite Countertops
- Laminate Countertops
- Disposal
Flooring
- Wood
- Wall to Wall Carpet
- Linoleum
- Laminate
- Stone
- Ceramic Tile
- Luxury Vinyl Plank Tile
- Luxury Vinyl Tile
Bedrooms and Bathrooms
- 4 Bedrooms
- Cedar Closet: Hardwood, Built-in Features, Carpet, Granite Counters
- Walk-In Closet: Hardwood, Built-in Features, Carpet, Granite Counters
- Double Vanity
- Whirlpool Bathtub
- Hardwood
Finished Basement
- Walk-Out Basement
- Sump Pump
- Sub-Basement: Recreation Room
Outdoor Features
- Deck
- Enclosed patio or porch
- Playground
Location
- City Lot
Schools
- Ridgeview Elementary School
- Liberty High School
Utilities
- Central Heating and Cooling System
- Heat Pump System
Listing and Financial Details
- Assessor Parcel Number 14-511-00-10-6.00
Community Details
Overview
- North Brook Subdivision
Recreation
- Community Pool
Ownership History
Purchase Details
Home Financials for this Owner
Home Financials are based on the most recent Mortgage that was taken out on this home.Purchase Details
Home Financials for this Owner
Home Financials are based on the most recent Mortgage that was taken out on this home.Purchase Details
Home Financials for this Owner
Home Financials are based on the most recent Mortgage that was taken out on this home.Purchase Details
Home Financials for this Owner
Home Financials are based on the most recent Mortgage that was taken out on this home.Similar Homes in Kansas City, MO
Home Values in the Area
Average Home Value in this Area
Purchase History
| Date | Type | Sale Price | Title Company |
|---|---|---|---|
| Warranty Deed | -- | Stewart Title Company | |
| Warranty Deed | -- | Stewart Title Company | |
| Warranty Deed | -- | Stewart Title Co | |
| Warranty Deed | -- | Security Land Title Company | |
| Warranty Deed | -- | -- |
Mortgage History
| Date | Status | Loan Amount | Loan Type |
|---|---|---|---|
| Open | $280,000 | New Conventional | |
| Previous Owner | $255,000 | Stand Alone Refi Refinance Of Original Loan | |
| Previous Owner | $169,900 | Stand Alone First | |
| Previous Owner | $124,000 | No Value Available | |
| Closed | $16,990 | No Value Available |
Property History
| Date | Event | Price | Change | Sq Ft Price |
|---|---|---|---|---|
| 05/28/2025 05/28/25 | Sold | -- | -- | -- |
| 04/20/2025 04/20/25 | Pending | -- | -- | -- |
| 04/18/2025 04/18/25 | For Sale | $430,000 | +72.0% | $134 / Sq Ft |
| 05/19/2016 05/19/16 | Sold | -- | -- | -- |
| 04/05/2016 04/05/16 | Pending | -- | -- | -- |
| 04/01/2016 04/01/16 | For Sale | $249,950 | -- | $111 / Sq Ft |
Tax History Compared to Growth
Tax History
| Year | Tax Paid | Tax Assessment Tax Assessment Total Assessment is a certain percentage of the fair market value that is determined by local assessors to be the total taxable value of land and additions on the property. | Land | Improvement |
|---|---|---|---|---|
| 2024 | $4,985 | $59,570 | -- | -- |
| 2023 | $5,029 | $59,570 | $0 | $0 |
| 2022 | $4,628 | $53,050 | $0 | $0 |
| 2021 | $4,648 | $53,048 | $7,600 | $45,448 |
| 2020 | $4,264 | $46,190 | $0 | $0 |
| 2019 | $4,191 | $46,190 | $0 | $0 |
| 2018 | $3,919 | $42,430 | $0 | $0 |
| 2017 | $3,634 | $42,430 | $4,940 | $37,490 |
| 2016 | $3,634 | $40,110 | $4,940 | $35,170 |
| 2015 | $3,630 | $40,110 | $4,940 | $35,170 |
| 2014 | $3,492 | $38,360 | $4,940 | $33,420 |
Agents Affiliated with this Home
-
leslie owens
l
Seller's Agent in 2025
leslie owens
ReeceNichols-KCN
(816) 718-2535
1 in this area
5 Total Sales
-
Jason Sharpsteen

Buyer's Agent in 2025
Jason Sharpsteen
RE/MAX Revolution
(816) 786-9558
4 in this area
213 Total Sales
-
Stephen Smith

Seller's Agent in 2016
Stephen Smith
RE/MAX Revolution
(816) 564-5152
6 in this area
160 Total Sales
-
Dana Nickell

Buyer's Agent in 2016
Dana Nickell
Juncture
(816) 479-4700
1 in this area
15 Total Sales
Map
Source: Heartland MLS
MLS Number: 1983670
APN: 14-511-00-10-006.00
- 7312 N Manchester Ave
- 7703 NE 74th Terrace
- 7909 Arnote Rd
- 7700 NE 74th Terrace
- 7428 N Smalley Ave
- 7504 N Palmer Ave
- 7511 NE 74th Terrace
- 7505 NE 74th Terrace
- 7430 N Sycamore Ave
- 7435 N Chas Dr
- 7012 Willis Dr
- 8200 Chas Cir
- 7008 Michael Ln
- 7115 N Corrington Ave
- 7549 N Tullis Ave
- 7515 N Eastern Ave
- 8005 NE 76th Terrace
- 6843 N Crystal Ave
- 8004 NE 76th Terrace
- 7205 NE 69th St
