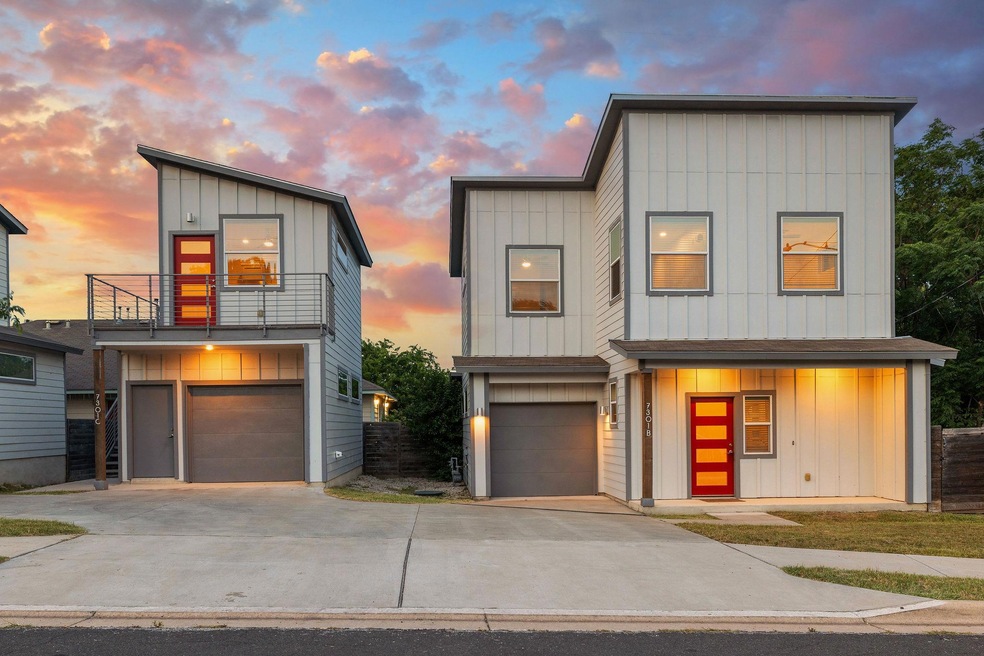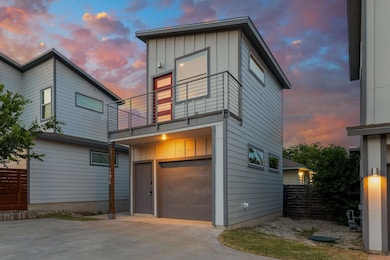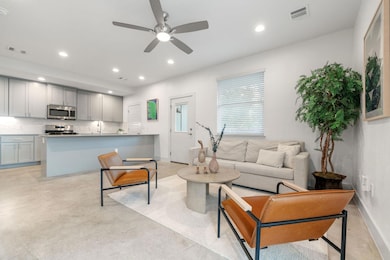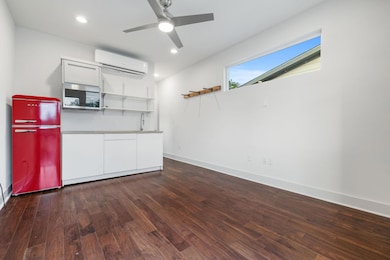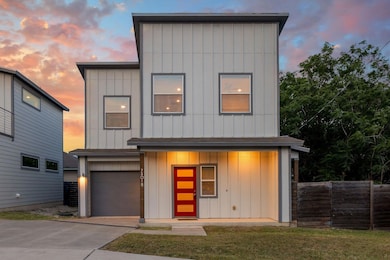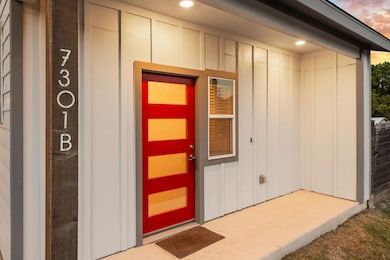
7301 Providence Ave Unit B and C Austin, TX 78752
Saint Johns NeighborhoodEstimated payment $3,191/month
Highlights
- Second Kitchen
- Open Floorplan
- Quartz Countertops
- Two Primary Bedrooms
- Wood Flooring
- 5-minute walk to St John Park
About This Home
SEE VIDEO TOUR linked or web search address!! This is the very unique opportunity to own 2 detached units on one property for 1 price! With awesome Airbnb, STR, long term rental, studio or work-from-home office potential, there are so many possibilities with this property. Unit B, the main house, is a 1335sqft 2 bed, 2.5 bath home with a 1 car garage attached, and Unit C is a fully detached garage studio apartment with cooktop, fridge, microwave, sink, etc. that you’d expect, and a full bathroom. Unit B has a fully fenced backyard area, top of the line Carrier AC system, tankless water heater, low maintenance concrete floors downstairs and engineered hardwood upstairs, high end carpentry and cabinetry, a half bathroom downstairs, 2 bedrooms up (primary suite and guest room) as well as a guest full bath finished just as highly. You’ll see large windows all around for tons of natural light. Unit C also has a separate garage with a really large storage area, and taking the stairs up to it you’ll see a tiled balcony, open iron railing, and inside engineered hardwood flooring, large windows, nicely built out kitchen, bathroom appointed to match the main house, no detail spared. No known Airbnb restrictions outside of city permit that may be required, buyer to do due diligence. No HOA dues.
Listing Agent
Mark Martin and Company Brokerage Phone: (512) 739-3200 License #0716373 Listed on: 05/20/2025
Property Details
Home Type
- Condominium
Est. Annual Taxes
- $8,456
Year Built
- Built in 2019
Lot Details
- South Facing Home
- Back Yard Fenced
Parking
- 2 Car Attached Garage
Home Design
- Slab Foundation
- Composition Roof
Interior Spaces
- 1,598 Sq Ft Home
- 2-Story Property
- Open Floorplan
- Wired For Data
- Ceiling Fan
- Recessed Lighting
Kitchen
- Second Kitchen
- Free-Standing Gas Oven
- Built-In Gas Range
- Range Hood
- Microwave
- Dishwasher
- Kitchen Island
- Quartz Countertops
Flooring
- Wood
- Concrete
Bedrooms and Bathrooms
- 3 Bedrooms
- Double Master Bedroom
Outdoor Features
- Balcony
- Covered patio or porch
Schools
- Pickle Elementary School
- Webb Middle School
- Northeast Early College High School
Utilities
- Central Heating and Cooling System
- Vented Exhaust Fan
- Natural Gas Connected
- Cable TV Available
Community Details
- Property has a Home Owners Association
- 7301 Providence Condominiums Association
- 7301 Providence Avenue Site Condominiums Subdivision
Listing and Financial Details
- Assessor Parcel Number 02291818030000
Map
Home Values in the Area
Average Home Value in this Area
Tax History
| Year | Tax Paid | Tax Assessment Tax Assessment Total Assessment is a certain percentage of the fair market value that is determined by local assessors to be the total taxable value of land and additions on the property. | Land | Improvement |
|---|---|---|---|---|
| 2023 | $8,523 | $517,748 | $132,000 | $385,748 |
| 2022 | $12,110 | $613,206 | $132,000 | $481,206 |
| 2021 | $9,564 | $439,400 | $48,000 | $391,400 |
| 2020 | $7,380 | $344,065 | $48,000 | $296,065 |
Property History
| Date | Event | Price | Change | Sq Ft Price |
|---|---|---|---|---|
| 05/20/2025 05/20/25 | For Sale | $450,000 | -- | $282 / Sq Ft |
Purchase History
| Date | Type | Sale Price | Title Company |
|---|---|---|---|
| Deed | -- | Austin Title Company | |
| Deed | -- | Austin Title Company | |
| Warranty Deed | -- | Alamo Title Company | |
| Warranty Deed | -- | Alamo Title Company |
Mortgage History
| Date | Status | Loan Amount | Loan Type |
|---|---|---|---|
| Open | $410,250 | New Conventional | |
| Previous Owner | $130,000 | New Conventional |
Similar Homes in Austin, TX
Source: Unlock MLS (Austin Board of REALTORS®)
MLS Number: 8980239
APN: 923632
- 7311 Providence Ave Unit B
- 7312 Meador Ave
- 7406 Bethune Ave
- 7205 Bethune Ave
- 7303 Carver Ave
- 6908 -6910 Blessing Ave
- 6910 Blessing Ave
- 6908 Blessing Ave
- 7407 Carver Ave
- 7309 Blessing Ave
- 7306 Carver Ave Unit 1
- 7410 Carver Ave
- 7105 Bethune Ave
- 7305 A/B Grand Canyon Dr
- 7215 Bennett Ave
- 7107 Carver Ave Unit A
- 7008 Meador Ave Unit 1
- 7606 Providence Ave Unit B
- 7611 Providence Ave Unit A
- 7109 Bennett Ave
- 7212 Meador Ave Unit B
- 7104 Blessing Ave Unit B
- 7306 Carver Ave
- 7107 Carver Ave
- 7204 Carver Ave Unit A
- 7202 Carver Ave Unit B
- 7305 Grand Canyon Dr Unit A
- 7204 Bennett Ave Unit A
- 1034 Wheatley Ave Unit B
- 1317 McKie Cove
- 1209 E Saint Johns Ave Unit C
- 7603 Carver Ave Unit 2
- 7020 Grand Canyon Dr
- 7607 Blessing Ave
- 7617 Carver Ave Unit 1
- 7617 Carver Ave
- 7617 Bennett Ave Unit B
- 7247 Cameron Rd
- 1044 Camino La Costa
- 1114 Camino La Costa
