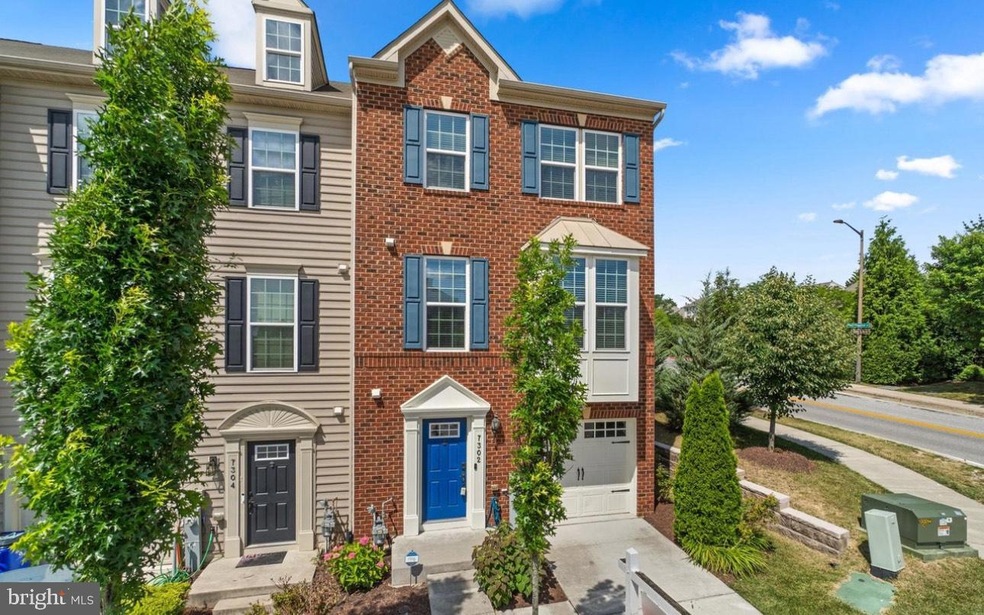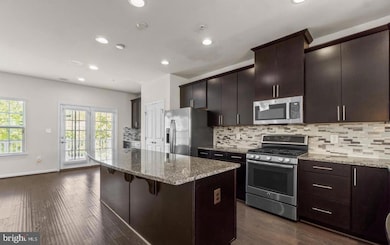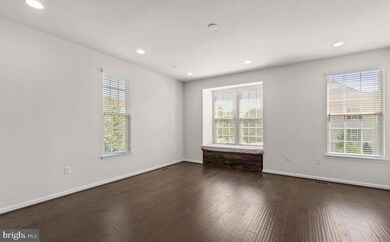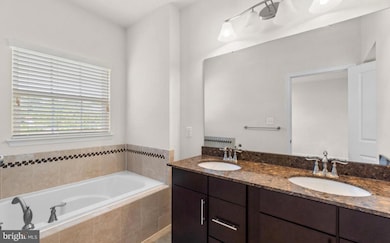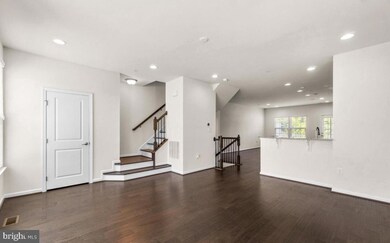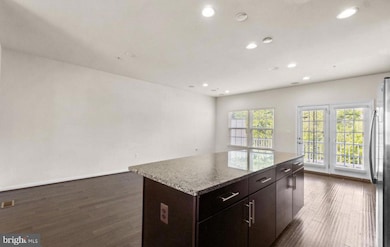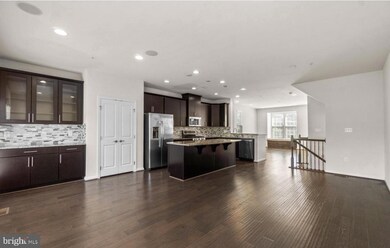7302 Freebird Ln Elkridge, MD 21075
Highlights
- Eat-In Gourmet Kitchen
- Open Floorplan
- Deck
- Oakland Mills High School Rated A-
- Coastal Architecture
- Attic
About This Home
Stunning End-Unit Townhome for Rent in Howard Square
This 4-bedroom, 3.5-bathroom end-unit townhome with a 1-car garage offers spacious living with 9+ ft ceilings in a prime location. The gourmet kitchen features granite countertops, ample cabinetry, a large island, and stainless-steel appliances. The dining area includes a built-in bar and opens to a maintenance-free deck with serene wooded views—perfect for entertaining.
The top-floor primary suite boasts a soaking tub, walk-in shower, double vanity, and a spacious walk-in closet. Two additional bedrooms offer natural light and ample storage, with a full bath and laundry area nearby.
Move-in ready with recessed lighting throughout, this home provides easy access to Fort Meade, Columbia, Baltimore, Annapolis, BWI, and DC, plus major routes and shopping. Schedule a tour today!
Townhouse Details
Home Type
- Townhome
Est. Annual Taxes
- $6,835
Year Built
- Built in 2015
Lot Details
- 3,615 Sq Ft Lot
- Sprinkler System
Parking
- 1 Car Attached Garage
- Front Facing Garage
- Driveway
Home Design
- Coastal Architecture
- Frame Construction
- Concrete Perimeter Foundation
Interior Spaces
- 2,336 Sq Ft Home
- Property has 3 Levels
- Open Floorplan
- Recessed Lighting
- Window Treatments
- Bay Window
- French Doors
- Family Room Off Kitchen
- Combination Kitchen and Dining Room
- Carpet
- Attic
Kitchen
- Eat-In Gourmet Kitchen
- Breakfast Area or Nook
- Gas Oven or Range
- Built-In Microwave
- Dishwasher
- Stainless Steel Appliances
- Kitchen Island
- Upgraded Countertops
- Disposal
Bedrooms and Bathrooms
- En-Suite Bathroom
- Walk-In Closet
- Soaking Tub
- Walk-in Shower
Laundry
- Laundry on upper level
- Dryer
- Washer
Finished Basement
- Heated Basement
- Walk-Out Basement
- Basement Fills Entire Space Under The House
- Garage Access
- Front and Rear Basement Entry
- Sump Pump
- Natural lighting in basement
Outdoor Features
- Deck
Utilities
- Central Heating and Cooling System
- Humidifier
- Vented Exhaust Fan
- 120/240V
- Natural Gas Water Heater
- Phone Available
- Cable TV Available
Listing and Financial Details
- Residential Lease
- Security Deposit $3,790
- 12-Month Lease Term
- Available 10/24/25
- Assessor Parcel Number 1401597137
Community Details
Overview
- Howard Square Subdivision
Pet Policy
- No Pets Allowed
Map
Source: Bright MLS
MLS Number: MDHW2061160
APN: 01-597137
- 7318 Freebird Ln
- 7326 Summit Rock Rd
- 7209 Abbey Rd
- 7233 Abbey Rd
- 7345 Matchbox Alley
- 7511 Garcia Place
- 7317 Jubilee Cir
- 7359 Point Patience Way
- 7129 Stone Throw Way
- 7582 Cherrybark Oak Ln
- 7717 English Oak Cir
- 7122 Silverleaf Oak Rd
- 7120 Silverleaf Oak Rd
- 7096 Water Oak Rd
- 8043 Potter Place
- 7938 Quidditch Ln
- 7744 Dagny Way
- 7368 Cedar Ave
- 7370 Cedar Ave
- Lot 6 Cedar Ave
