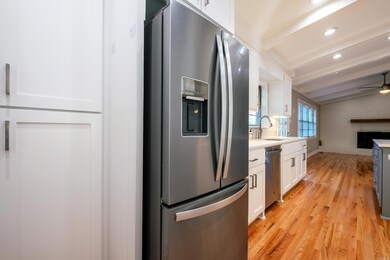
7302 Gable Dr Little Rock, AR 72205
Midtown Little Rock NeighborhoodHighlights
- Vaulted Ceiling
- Traditional Architecture
- Quartz Countertops
- Central High School Rated A
- Wood Flooring
- Breakfast Bar
About This Home
As of January 2025Welcome to this charming mid-century single-level 3-bedroom, 2-bath home nestled in a desirable Little Rock subdivision. This property offers a large level lot and a private, fully fenced backyard with beautiful trees, a concrete patio, and an outdoor storage area. The updated kitchen features stunning quartz countertops, a stylish tile backsplash, and updated appliances, including a gas range. You'll love the ample kitchen storage and the updated hardwood floors that flow into the living area. Cozy up by the large gas brick fireplace with a stained wood mantle. In the front of the house, you will find the formal living room and dining room with original hardwood floors. The fully updated hallway bath impresses with quartz countertops, dual vanities, modern light fixtures, and a tiled shower/bath. The primary suite offers an en-suite bathroom with a walk-in shower. The two spacious guest bedrooms offer great closet space and natural light. No Carpet! Additional features include a two-car carport, updated HVAC in 2017, Water Heater updated in 2016, and a laundry room. Don't miss the opportunity to make it yours!
Last Agent to Sell the Property
The Sumbles Team Keller Williams Realty Listed on: 11/22/2024

Home Details
Home Type
- Single Family
Est. Annual Taxes
- $2,561
Year Built
- Built in 1960
Lot Details
- 0.32 Acre Lot
- Wood Fence
- Chain Link Fence
- Level Lot
- Sprinkler System
Home Design
- Traditional Architecture
- Architectural Shingle Roof
Interior Spaces
- 1,848 Sq Ft Home
- 1-Story Property
- Vaulted Ceiling
- Ceiling Fan
- Gas Log Fireplace
- Window Treatments
- Family Room
- Crawl Space
- Fire and Smoke Detector
Kitchen
- Breakfast Bar
- Stove
- Gas Range
- Microwave
- Plumbed For Ice Maker
- Dishwasher
- Quartz Countertops
- Disposal
Flooring
- Wood
- Tile
Bedrooms and Bathrooms
- 3 Bedrooms
- 2 Full Bathrooms
- Walk-in Shower
Laundry
- Laundry Room
- Washer Hookup
Parking
- 2 Car Garage
- Carport
Utilities
- Central Heating and Cooling System
- Gas Water Heater
- Cable TV Available
Ownership History
Purchase Details
Home Financials for this Owner
Home Financials are based on the most recent Mortgage that was taken out on this home.Purchase Details
Home Financials for this Owner
Home Financials are based on the most recent Mortgage that was taken out on this home.Purchase Details
Home Financials for this Owner
Home Financials are based on the most recent Mortgage that was taken out on this home.Purchase Details
Home Financials for this Owner
Home Financials are based on the most recent Mortgage that was taken out on this home.Similar Homes in the area
Home Values in the Area
Average Home Value in this Area
Purchase History
| Date | Type | Sale Price | Title Company |
|---|---|---|---|
| Warranty Deed | $289,000 | Attorneys Title Group | |
| Warranty Deed | $194,900 | Pulaski County Title | |
| Warranty Deed | $179,000 | Pulaski County Title | |
| Warranty Deed | $115,000 | -- |
Mortgage History
| Date | Status | Loan Amount | Loan Type |
|---|---|---|---|
| Open | $231,200 | New Conventional | |
| Previous Owner | $155,920 | New Conventional | |
| Previous Owner | $179,000 | New Conventional | |
| Previous Owner | $85,000 | No Value Available |
Property History
| Date | Event | Price | Change | Sq Ft Price |
|---|---|---|---|---|
| 01/10/2025 01/10/25 | Sold | $289,000 | +1.4% | $156 / Sq Ft |
| 12/15/2024 12/15/24 | Pending | -- | -- | -- |
| 12/10/2024 12/10/24 | Price Changed | $285,000 | -5.0% | $154 / Sq Ft |
| 11/22/2024 11/22/24 | For Sale | $299,900 | -- | $162 / Sq Ft |
Tax History Compared to Growth
Tax History
| Year | Tax Paid | Tax Assessment Tax Assessment Total Assessment is a certain percentage of the fair market value that is determined by local assessors to be the total taxable value of land and additions on the property. | Land | Improvement |
|---|---|---|---|---|
| 2023 | $2,561 | $36,588 | $5,000 | $31,588 |
| 2022 | $2,521 | $36,588 | $5,000 | $31,588 |
| 2021 | $2,308 | $32,740 | $7,100 | $25,640 |
| 2020 | $2,292 | $32,740 | $7,100 | $25,640 |
| 2019 | $2,292 | $32,740 | $7,100 | $25,640 |
| 2018 | $2,292 | $32,740 | $7,100 | $25,640 |
| 2017 | $2,292 | $32,740 | $7,100 | $25,640 |
| 2016 | $2,590 | $37,000 | $12,400 | $24,600 |
| 2015 | $2,565 | $37,000 | $12,400 | $24,600 |
| 2014 | $2,565 | $36,584 | $12,400 | $24,184 |
Agents Affiliated with this Home
-
Randy Sumbles

Seller's Agent in 2025
Randy Sumbles
The Sumbles Team Keller Williams Realty
(501) 960-4111
16 in this area
450 Total Sales
-
Laura Rogers

Buyer's Agent in 2025
Laura Rogers
River Trail Properties
(501) 590-2624
7 in this area
108 Total Sales
Map
Source: Cooperative Arkansas REALTORS® MLS
MLS Number: 24042399
APN: 43L-220-00-009-00
- 821 Mcadoo St
- 621 Mcadoo St
- 7521 Gable Dr
- 505 Shamrock Dr
- 917 N Mississippi St
- 416 Ivory Dr
- 500 Mellon St
- 807 N Coolidge St
- 715 N Coolidge St
- 7020 Amherst Dr
- 17 Wingate Dr
- 421 Del Rio Dr
- 1214 N Hughes St
- 7408 W Markham St
- 412 Del Rio Dr
- 1511 N Hughes St
- 6705 Evergreen Dr
- 7011 W Markham St
- 1601 N Mississippi St
- 7510 Briarwood Dr






