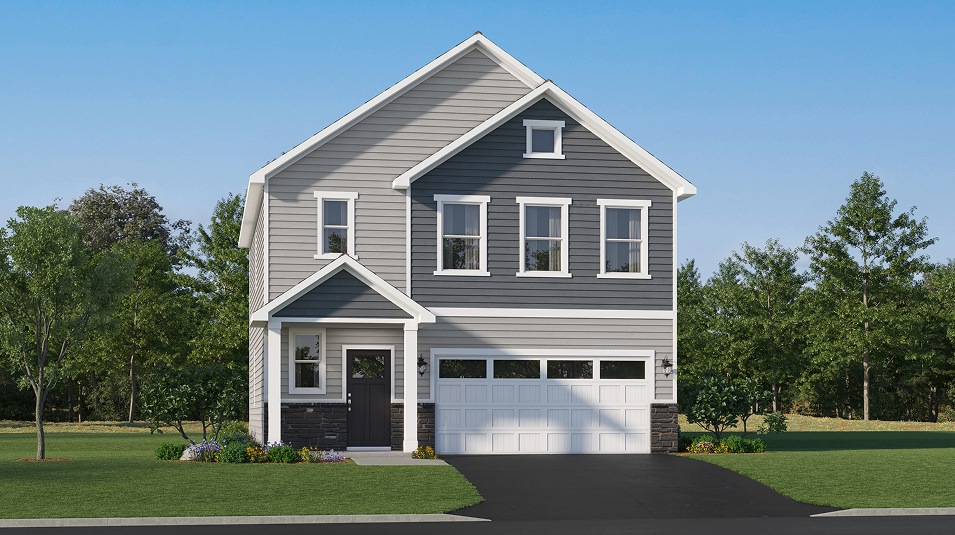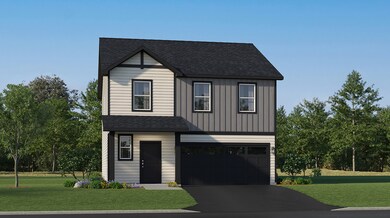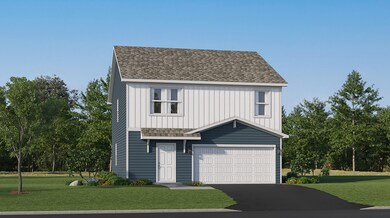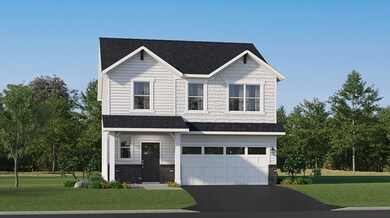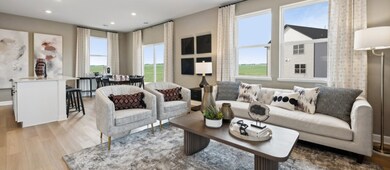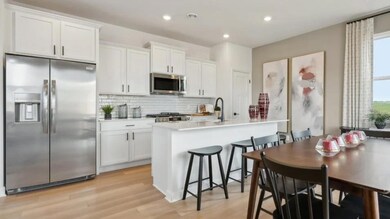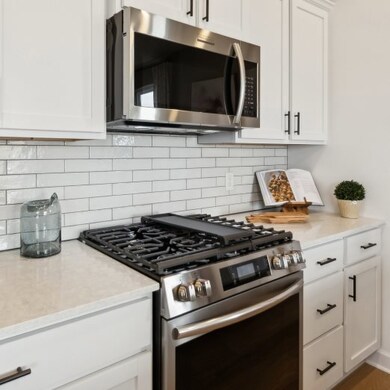
Biscayne Otsego, MN 55330
Estimated payment $2,479/month
Total Views
331
4
Beds
2.5
Baths
1,828
Sq Ft
$215
Price per Sq Ft
About This Home
This new two-story home design combines comfort and style. The first floor features an open-plan layout among a Great Room for shared moments, a dining room for memorable meals and a kitchen for inspired cooks. The second floor hosts three restful secondary bedrooms and a luxe owner’s suite with a private bathroom and walk-in closet.
Home Details
Home Type
- Single Family
Parking
- 2 Car Garage
Home Design
- New Construction
- Ready To Build Floorplan
- Biscayne Plan
Interior Spaces
- 1,828 Sq Ft Home
- 2-Story Property
Bedrooms and Bathrooms
- 4 Bedrooms
Community Details
Overview
- Actively Selling
- Built by Lennar
- Castella Meadows Subdivision
Sales Office
- 7302 Kaeding Avenue Ne
- Otsego, MN 55301
- Builder Spec Website
Office Hours
- Mon 11-6 | Tue 11-6 | Wed 11-6 | Thu BYAP-PT | Fri BYAP-PT | Sat 11-6 | Sun 11-6
Map
Create a Home Valuation Report for This Property
The Home Valuation Report is an in-depth analysis detailing your home's value as well as a comparison with similar homes in the area
Similar Homes in Otsego, MN
Home Values in the Area
Average Home Value in this Area
Property History
| Date | Event | Price | Change | Sq Ft Price |
|---|---|---|---|---|
| 06/25/2025 06/25/25 | Price Changed | $392,990 | +0.5% | $215 / Sq Ft |
| 06/18/2025 06/18/25 | Price Changed | $390,990 | +1.0% | $214 / Sq Ft |
| 03/31/2025 03/31/25 | Price Changed | $386,990 | +0.3% | $212 / Sq Ft |
| 02/25/2025 02/25/25 | For Sale | $385,990 | -- | $211 / Sq Ft |
Nearby Homes
- 10037 73rd Ln NE
- 7331 Kaeding Ave NE
- 7302 Kaeding Ave NE
- 7302 Kaeding Ave NE
- 7302 Kaeding Ave NE
- 7302 Kaeding Ave NE
- 7302 Kaeding Ave NE
- 7302 Kaeding Ave NE
- 10037 73rd Bluff NE
- 10210 74th St NE
- 10049 73rd Ln NE
- 10545 74th St NE Unit 3
- 7327 Kalland Cir NE Unit 28
- 7371 Kalland Cir NE
- 7372 Kalland Cir NE
- 14665 74th Ln NE
- 14620 74th Ln NE
- 10101 Karston Cove NE
- 7625 Lachman Ave NE
- 10416 62nd St NE
