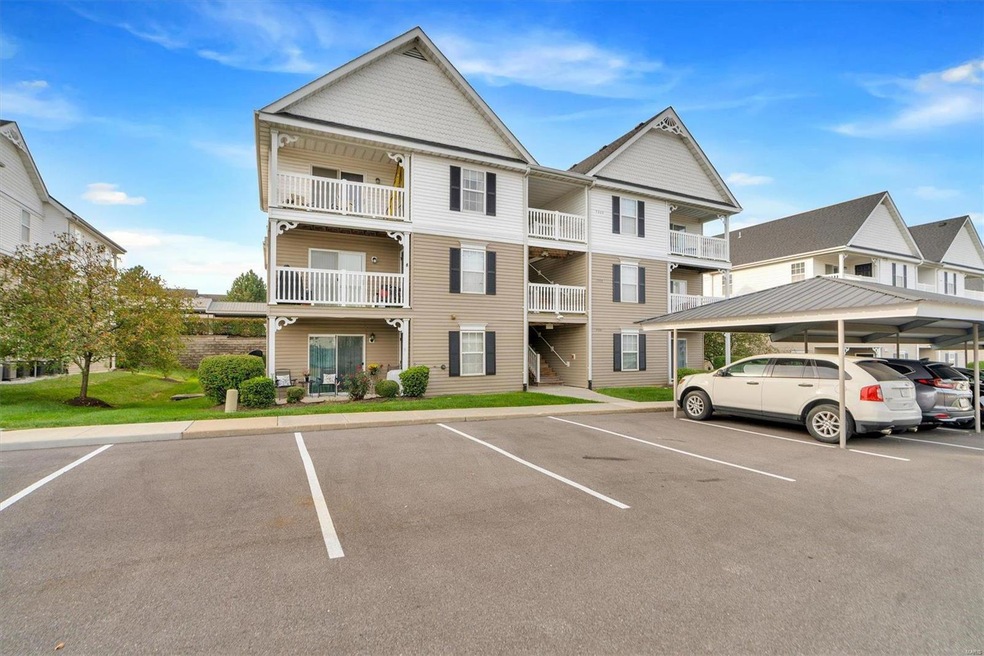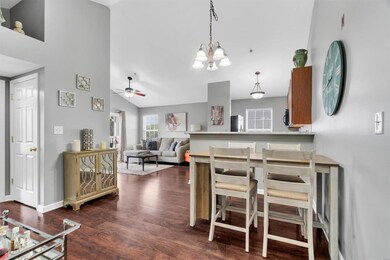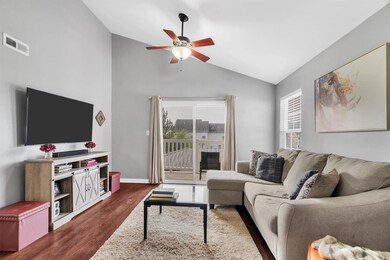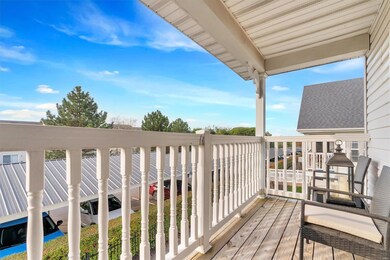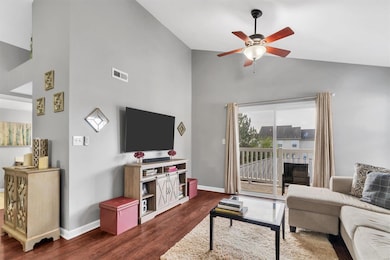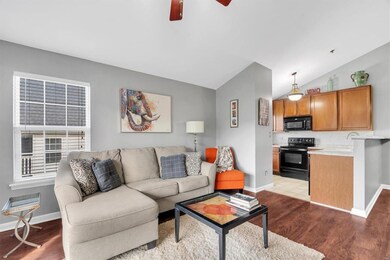
7302 Spring Creek Ln O Fallon, MO 63368
Highlights
- Traditional Architecture
- Laundry Room
- Forced Air Heating System
- Frontier Middle School Rated A-
- Sliding Doors
- Family Room
About This Home
As of December 2024Hurry over to one of the largest condos in O'fallon's Springhurst community! Turn-key; furniture/TV's included. Vaulted ceilings and an open floor plan show off the beautiful laminate flooring, neutral paint and great natural light. Kitchen features plenty of space for meal prep, breakfast bar, 42" maple cabinetry plus all appliances are included. In unit laundry with washer/dryer that also stay. Primary ste has vaulted ceiling + fan and spacious bath w/double bowl vanity, walk-in shower and large walk-in closet w/double racks. Second bedroom with ample closet next to 2nd full bath. Plenty of room to relax in the family room and a nice dining area, too. Private deck is a great spot to enjoy your favorite beverage. Exterior storage room. Reserved carport spot + plenty of guest parking for your friends. Beautiful pool, dog park, basketball court and community pond. Sewer, water & trash also included. Convenient location next to highways, shopping & dining, parks and Wentzville schools.
Last Agent to Sell the Property
Keller Williams Chesterfield License #2004015826 Listed on: 10/17/2024

Property Details
Home Type
- Condominium
Est. Annual Taxes
- $2,046
Year Built
- Built in 2006
HOA Fees
- $260 Monthly HOA Fees
Home Design
- Traditional Architecture
- Vinyl Siding
Interior Spaces
- 1,196 Sq Ft Home
- 3-Story Property
- Sliding Doors
- Six Panel Doors
- Family Room
Kitchen
- Microwave
- Dishwasher
- Disposal
Bedrooms and Bathrooms
- 2 Bedrooms
- 2 Full Bathrooms
Laundry
- Laundry Room
- Dryer
- Washer
Parking
- 1 Carport Space
- Off-Street Parking
- Assigned Parking
Schools
- Crossroads Elem. Elementary School
- Frontier Middle School
- Liberty High School
Utilities
- Forced Air Heating System
Community Details
- Association fees include clubhouse, some insurance, ground maintenance, parking, pool, sewer, trash, water
- 86 Units
- Mid-Rise Condominium
Listing and Financial Details
- Assessor Parcel Number 4-0036-A252-17-003C.0000000
Ownership History
Purchase Details
Home Financials for this Owner
Home Financials are based on the most recent Mortgage that was taken out on this home.Purchase Details
Home Financials for this Owner
Home Financials are based on the most recent Mortgage that was taken out on this home.Purchase Details
Home Financials for this Owner
Home Financials are based on the most recent Mortgage that was taken out on this home.Similar Homes in the area
Home Values in the Area
Average Home Value in this Area
Purchase History
| Date | Type | Sale Price | Title Company |
|---|---|---|---|
| Warranty Deed | -- | None Listed On Document | |
| Warranty Deed | -- | None Listed On Document | |
| Warranty Deed | -- | Freedom Title | |
| Warranty Deed | $120,620 | Sec |
Mortgage History
| Date | Status | Loan Amount | Loan Type |
|---|---|---|---|
| Previous Owner | $126,729 | New Conventional | |
| Previous Owner | $122,735 | FHA | |
| Previous Owner | $122,000 | FHA | |
| Previous Owner | $120,531 | FHA | |
| Previous Owner | $118,750 | FHA |
Property History
| Date | Event | Price | Change | Sq Ft Price |
|---|---|---|---|---|
| 06/27/2025 06/27/25 | For Sale | $220,000 | +2.3% | $184 / Sq Ft |
| 12/06/2024 12/06/24 | Sold | -- | -- | -- |
| 11/06/2024 11/06/24 | Pending | -- | -- | -- |
| 10/17/2024 10/17/24 | For Sale | $215,000 | +66.8% | $180 / Sq Ft |
| 10/14/2024 10/14/24 | Off Market | -- | -- | -- |
| 09/13/2019 09/13/19 | Sold | -- | -- | -- |
| 08/10/2019 08/10/19 | Pending | -- | -- | -- |
| 08/07/2019 08/07/19 | Price Changed | $128,900 | -0.8% | $108 / Sq Ft |
| 06/04/2019 06/04/19 | For Sale | $129,900 | 0.0% | $109 / Sq Ft |
| 03/07/2016 03/07/16 | Rented | $1,050 | 0.0% | -- |
| 03/02/2016 03/02/16 | Under Contract | -- | -- | -- |
| 02/02/2016 02/02/16 | Price Changed | $1,050 | -4.1% | $1 / Sq Ft |
| 01/18/2016 01/18/16 | For Rent | $1,095 | -- | -- |
Tax History Compared to Growth
Tax History
| Year | Tax Paid | Tax Assessment Tax Assessment Total Assessment is a certain percentage of the fair market value that is determined by local assessors to be the total taxable value of land and additions on the property. | Land | Improvement |
|---|---|---|---|---|
| 2023 | $2,046 | $30,148 | $0 | $0 |
| 2022 | $1,947 | $26,768 | $0 | $0 |
| 2021 | $1,951 | $26,768 | $0 | $0 |
| 2020 | $1,644 | $21,619 | $0 | $0 |
| 2019 | $1,573 | $21,619 | $0 | $0 |
| 2018 | $1,428 | $18,657 | $0 | $0 |
| 2017 | $1,405 | $18,657 | $0 | $0 |
| 2016 | $1,230 | $15,649 | $0 | $0 |
| 2015 | $1,211 | $15,649 | $0 | $0 |
| 2014 | $811 | $11,225 | $0 | $0 |
Agents Affiliated with this Home
-
Timothy Antrobus

Seller's Agent in 2024
Timothy Antrobus
Keller Williams Chesterfield
(314) 276-9178
9 in this area
197 Total Sales
-
Heather Bays

Buyer's Agent in 2024
Heather Bays
Fathom Realty MO, LLC
(573) 433-5543
1 in this area
56 Total Sales
-
Amanda Alejandro

Seller's Agent in 2019
Amanda Alejandro
Realty Shop
(314) 372-0324
61 in this area
861 Total Sales
-
Corey Adams
C
Buyer's Agent in 2019
Corey Adams
Advanced Realty Group
(314) 323-7702
1 in this area
20 Total Sales
Map
Source: MARIS MLS
MLS Number: MIS24064986
APN: 4-0036-A252-17-003C.0000000
- 7302 Spring Creek Ln
- 222 Shady Rock Ln
- 457 Spring Trace
- 728 English Ivy
- 706 English Ivy
- 538 Springhurst Pkwy
- 554 Springhurst Pkwy
- 176 Noahs Mill Dr
- 191 Noahs Mill Dr
- 341 Newbridge Way
- 317 Newbridge Way
- 357 Newbridge Way
- 206 Belmonte Cir
- 119 Cardow Dr Unit 165-401
- 111 Cardow Dr Unit 169-601
- 1 Princeton @ Creekside Sommers
- 203 Townshead Way
- 1 Canterbury @ Creekside Sommers
- 102 Belmonte Landing Dr
- 2428 Sommers Rd
