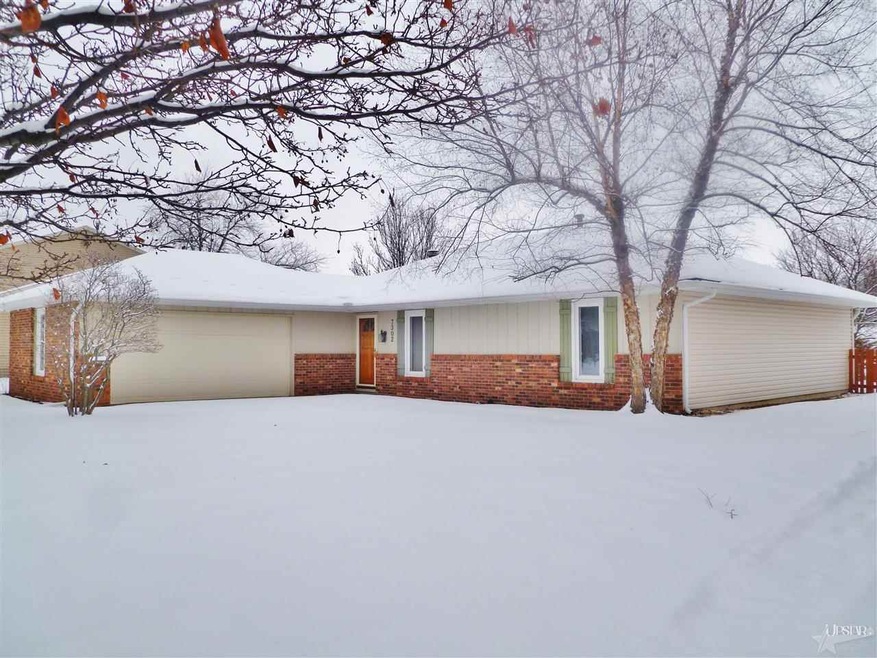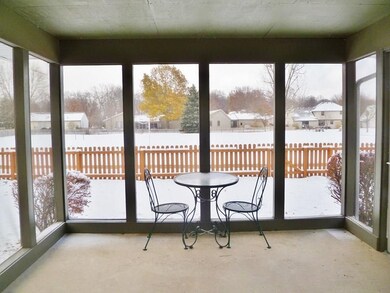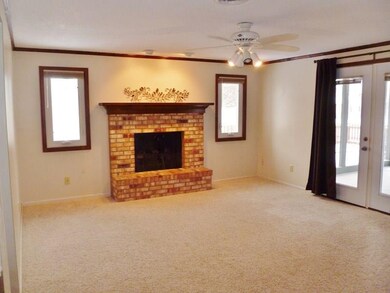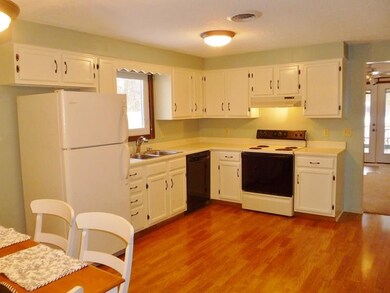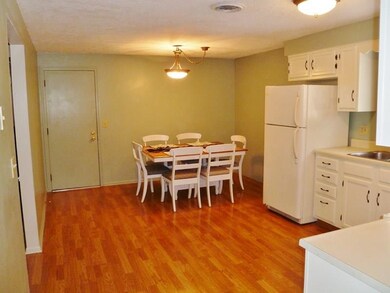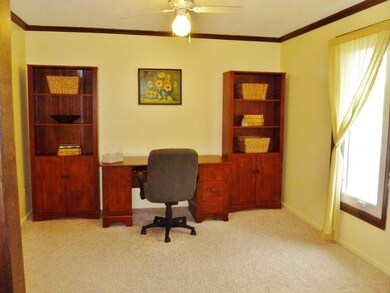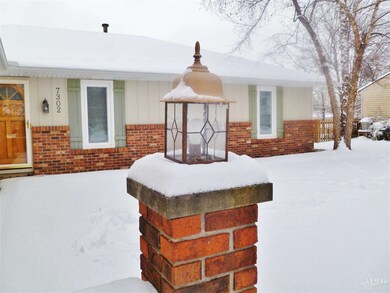
7302 Tanbark Ln Fort Wayne, IN 46835
Hillsboro NeighborhoodHighlights
- Ranch Style House
- Formal Dining Room
- 2 Car Attached Garage
- Screened Porch
- Picket Fence
- Eat-In Kitchen
About This Home
As of July 2018This is a Gem! Superb lot that is fenced and backs up to a common area that includes walking paths, basketball court, and playground. The screened back porch will enable ample opportunity to enjoy the outdoors and entertain family and friends. Cozy up to the fireplace which is perfect for this winter weather. The spacious eat in kitchen has updated hardware and professionally painted cabinets. Versatile floor plan that has a den that could be used as a formal dining room or family room. New windows and siding in 2010/faucets in 2014. 3 large bedrooms/crown molding/ lots of closet storage/garage has a pull down stairway for attic storage, shelving, peg board, and additional 7 x 7 workshop area. Seller is providing a one year Global Home USA warranty! Too many updates to write them all down here but a complete list is available for showings.
Home Details
Home Type
- Single Family
Est. Annual Taxes
- $944
Year Built
- Built in 1979
Lot Details
- 9,000 Sq Ft Lot
- Lot Dimensions are 75x120
- Picket Fence
- Wood Fence
- Landscaped
- Level Lot
HOA Fees
- $7 Monthly HOA Fees
Parking
- 2 Car Attached Garage
- Garage Door Opener
Home Design
- Ranch Style House
- Brick Exterior Construction
- Slab Foundation
- Poured Concrete
- Asphalt Roof
- Wood Siding
- Vinyl Construction Material
Interior Spaces
- Gas Log Fireplace
- Entrance Foyer
- Living Room with Fireplace
- Formal Dining Room
- Screened Porch
- Pull Down Stairs to Attic
- Storm Doors
- Gas And Electric Dryer Hookup
Kitchen
- Eat-In Kitchen
- Oven or Range
Flooring
- Carpet
- Laminate
- Tile
Bedrooms and Bathrooms
- 3 Bedrooms
- 2 Full Bathrooms
- Separate Shower
Additional Features
- Energy-Efficient Windows
- Suburban Location
- Forced Air Heating and Cooling System
Listing and Financial Details
- Assessor Parcel Number 02-08-15-105-003.000-072
Community Details
Recreation
- Community Playground
Ownership History
Purchase Details
Home Financials for this Owner
Home Financials are based on the most recent Mortgage that was taken out on this home.Purchase Details
Home Financials for this Owner
Home Financials are based on the most recent Mortgage that was taken out on this home.Purchase Details
Home Financials for this Owner
Home Financials are based on the most recent Mortgage that was taken out on this home.Purchase Details
Home Financials for this Owner
Home Financials are based on the most recent Mortgage that was taken out on this home.Purchase Details
Home Financials for this Owner
Home Financials are based on the most recent Mortgage that was taken out on this home.Purchase Details
Home Financials for this Owner
Home Financials are based on the most recent Mortgage that was taken out on this home.Similar Homes in Fort Wayne, IN
Home Values in the Area
Average Home Value in this Area
Purchase History
| Date | Type | Sale Price | Title Company |
|---|---|---|---|
| Warranty Deed | $188,000 | Metropolitan Title Of In Llc | |
| Deed | $132,500 | -- | |
| Special Warranty Deed | $132,500 | Stewart Title Company Indianap | |
| Deed | $132,500 | -- | |
| Warranty Deed | -- | Metropolitan Title Of In | |
| Warranty Deed | -- | Riverbend Title | |
| Warranty Deed | -- | Three Rivers Title Co Inc |
Mortgage History
| Date | Status | Loan Amount | Loan Type |
|---|---|---|---|
| Open | $175,750 | New Conventional | |
| Previous Owner | $100,000 | New Conventional | |
| Previous Owner | $117,656 | VA | |
| Previous Owner | $64,000 | Unknown | |
| Previous Owner | $88,000 | Purchase Money Mortgage | |
| Previous Owner | $102,294 | FHA |
Property History
| Date | Event | Price | Change | Sq Ft Price |
|---|---|---|---|---|
| 07/23/2018 07/23/18 | Sold | $132,500 | 0.0% | $93 / Sq Ft |
| 06/19/2018 06/19/18 | Pending | -- | -- | -- |
| 06/18/2018 06/18/18 | For Sale | $132,500 | +15.3% | $93 / Sq Ft |
| 04/10/2015 04/10/15 | Sold | $114,899 | 0.0% | $81 / Sq Ft |
| 03/07/2015 03/07/15 | Pending | -- | -- | -- |
| 11/17/2014 11/17/14 | For Sale | $114,899 | -- | $81 / Sq Ft |
Tax History Compared to Growth
Tax History
| Year | Tax Paid | Tax Assessment Tax Assessment Total Assessment is a certain percentage of the fair market value that is determined by local assessors to be the total taxable value of land and additions on the property. | Land | Improvement |
|---|---|---|---|---|
| 2024 | $2,209 | $223,100 | $32,400 | $190,700 |
| 2022 | $2,036 | $182,300 | $32,400 | $149,900 |
| 2021 | $1,722 | $155,700 | $20,600 | $135,100 |
| 2020 | $1,503 | $138,500 | $20,600 | $117,900 |
| 2019 | $1,378 | $127,800 | $20,600 | $107,200 |
| 2018 | $1,275 | $118,000 | $20,600 | $97,400 |
| 2017 | $1,227 | $113,800 | $20,600 | $93,200 |
| 2016 | $1,157 | $108,800 | $20,600 | $88,200 |
| 2014 | $944 | $98,100 | $20,600 | $77,500 |
| 2013 | $885 | $95,800 | $20,600 | $75,200 |
Agents Affiliated with this Home
-
B
Seller's Agent in 2018
Betsy McInturff
CENTURY 21 Bradley Realty, Inc
-
Dave Gall

Buyer's Agent in 2018
Dave Gall
Coldwell Banker Real Estate Group
(260) 466-2266
1 in this area
161 Total Sales
-
Pete Hilty

Seller's Agent in 2015
Pete Hilty
Coldwell Banker Real Estate Gr
(260) 705-8077
2 in this area
112 Total Sales
-
Mark Noneman

Buyer's Agent in 2015
Mark Noneman
Noneman Realty
(260) 452-8778
39 Total Sales
Map
Source: Indiana Regional MLS
MLS Number: 201450380
APN: 02-08-15-105-003.000-072
- 7294 Pomodoro Pkwy
- 7230 Pomodoro Pkwy
- 8121 Rothman Rd
- 6415 Margot Way
- 6506 Woodthrush Dr
- 6908 Hillsboro Ct
- 6931 Hillsboro Ct
- 8401 Rothman Rd
- 7901 Rothman Rd
- 6427 Londonderry Ln
- 7201 Allenbrook Blvd
- 7211 Wrangler Trail
- 3849 Pebble Creek Place
- 7505 Sweet Spire Dr
- 6709 Shag Bark Ct
- 7702 Sunderland Dr
- 8033 Harrisburg Ln
- 8041 Harrisburg Ln
- 7221 Wood Meadows Ln
- 6309 Black Oak Blvd
