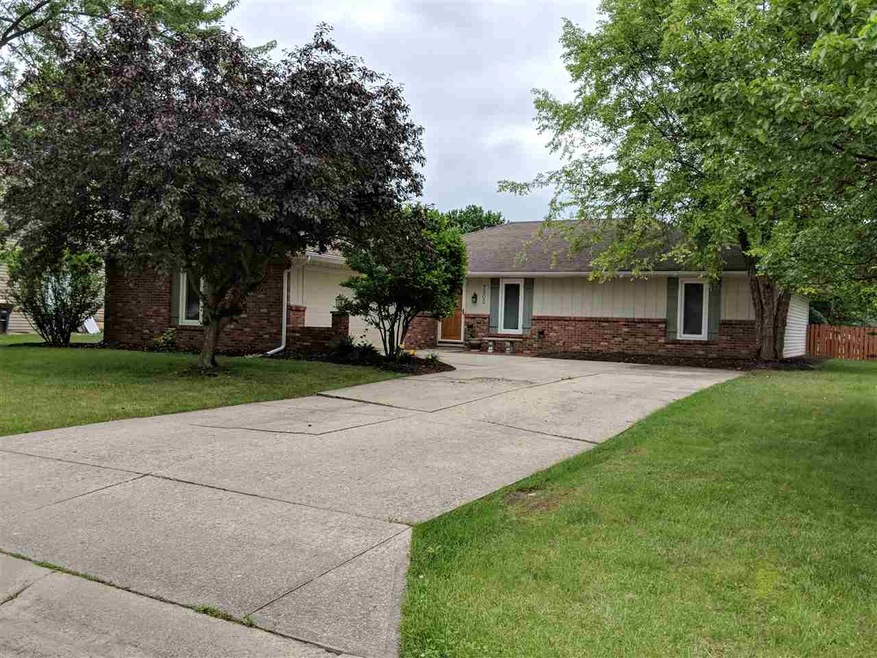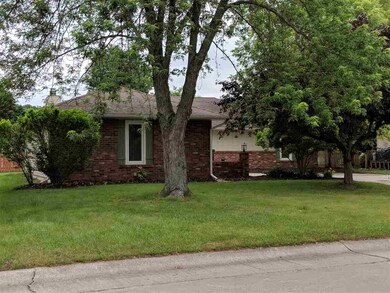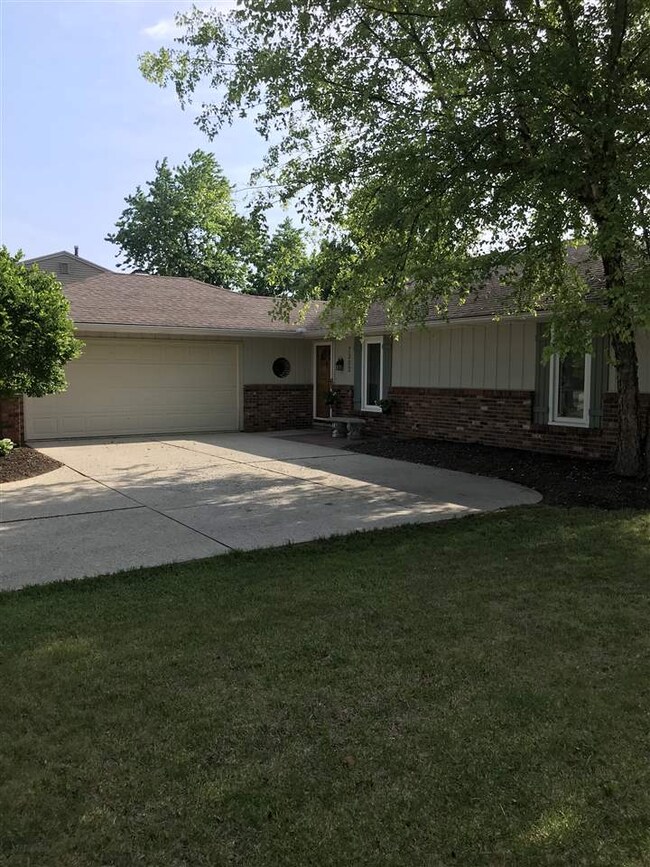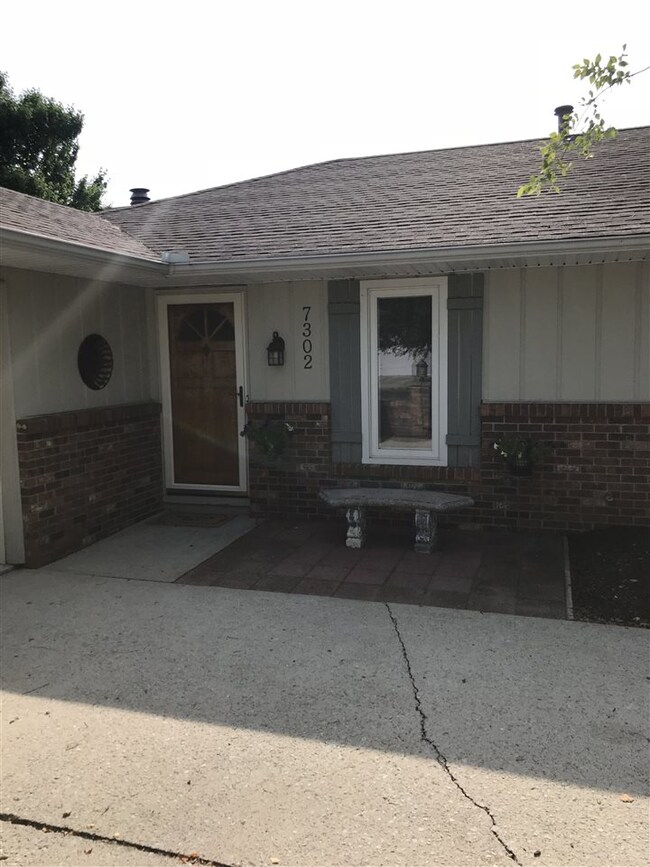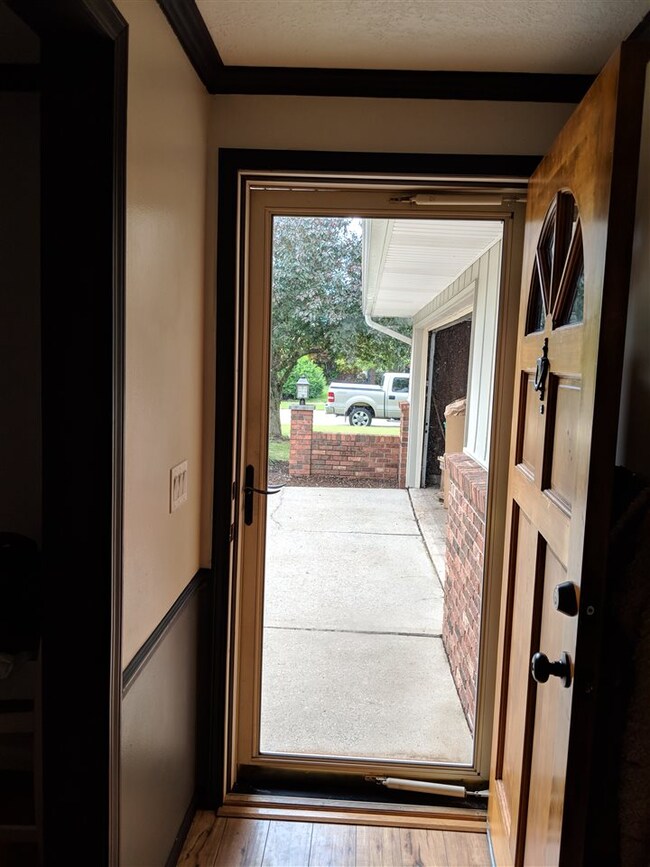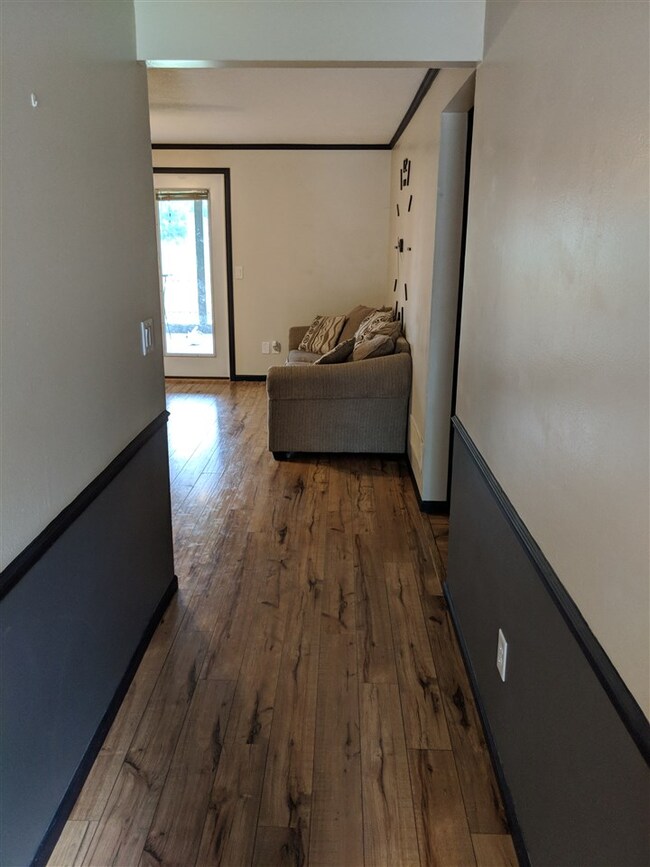
7302 Tanbark Ln Fort Wayne, IN 46835
Hillsboro NeighborhoodHighlights
- Fireplace in Kitchen
- Formal Dining Room
- 2 Car Attached Garage
- Ranch Style House
- Enclosed patio or porch
- Eat-In Kitchen
About This Home
As of July 2018Wonderfully updated ranch in the popular Hillsboro subdivision! This home has been pre-inspected, and seller is willing to provide to buyer. Fresh paint, new carpet, completely updated bathrooms with tile and new vanities are just a few of the updates. Closests in bedrooms are oversized with shelving. New mulch, fenced yard! Home backs up to a community area with walking trails and areas for multiple activities!!!! Furnace just serviced and cleaned. Windows installed in 2015, and roof is 10 years old. Turn key and ready to move into with immediate possession!
Last Agent to Sell the Property
Betsy McInturff
CENTURY 21 Bradley Realty, Inc Listed on: 06/18/2018
Home Details
Home Type
- Single Family
Est. Annual Taxes
- $1,226
Year Built
- Built in 1979
Lot Details
- 9,148 Sq Ft Lot
- Lot Dimensions are 75x120
- Wood Fence
- Level Lot
HOA Fees
- $11 Monthly HOA Fees
Parking
- 2 Car Attached Garage
- Garage Door Opener
- Driveway
Home Design
- Ranch Style House
- Brick Exterior Construction
- Slab Foundation
- Poured Concrete
- Asphalt Roof
- Wood Siding
- Vinyl Construction Material
Interior Spaces
- 1,419 Sq Ft Home
- Formal Dining Room
- Electric Dryer Hookup
Kitchen
- Eat-In Kitchen
- Laminate Countertops
- Disposal
- Fireplace in Kitchen
Flooring
- Carpet
- Laminate
- Tile
Bedrooms and Bathrooms
- 3 Bedrooms
- 2 Full Bathrooms
- Separate Shower
Attic
- Storage In Attic
- Pull Down Stairs to Attic
Schools
- St. Joseph Central Elementary School
- Jefferson Middle School
- Northrop High School
Additional Features
- Enclosed patio or porch
- Suburban Location
- Forced Air Heating and Cooling System
Listing and Financial Details
- Assessor Parcel Number 02-08-15-105-003.000-072
Community Details
Recreation
- Community Playground
Ownership History
Purchase Details
Home Financials for this Owner
Home Financials are based on the most recent Mortgage that was taken out on this home.Purchase Details
Home Financials for this Owner
Home Financials are based on the most recent Mortgage that was taken out on this home.Purchase Details
Home Financials for this Owner
Home Financials are based on the most recent Mortgage that was taken out on this home.Purchase Details
Home Financials for this Owner
Home Financials are based on the most recent Mortgage that was taken out on this home.Purchase Details
Home Financials for this Owner
Home Financials are based on the most recent Mortgage that was taken out on this home.Purchase Details
Home Financials for this Owner
Home Financials are based on the most recent Mortgage that was taken out on this home.Similar Homes in Fort Wayne, IN
Home Values in the Area
Average Home Value in this Area
Purchase History
| Date | Type | Sale Price | Title Company |
|---|---|---|---|
| Warranty Deed | $188,000 | Metropolitan Title Of In Llc | |
| Deed | $132,500 | -- | |
| Special Warranty Deed | $132,500 | Stewart Title Company Indianap | |
| Deed | $132,500 | -- | |
| Warranty Deed | -- | Metropolitan Title Of In | |
| Warranty Deed | -- | Riverbend Title | |
| Warranty Deed | -- | Three Rivers Title Co Inc |
Mortgage History
| Date | Status | Loan Amount | Loan Type |
|---|---|---|---|
| Open | $175,750 | New Conventional | |
| Previous Owner | $100,000 | New Conventional | |
| Previous Owner | $117,656 | VA | |
| Previous Owner | $64,000 | Unknown | |
| Previous Owner | $88,000 | Purchase Money Mortgage | |
| Previous Owner | $102,294 | FHA |
Property History
| Date | Event | Price | Change | Sq Ft Price |
|---|---|---|---|---|
| 07/23/2018 07/23/18 | Sold | $132,500 | 0.0% | $93 / Sq Ft |
| 06/19/2018 06/19/18 | Pending | -- | -- | -- |
| 06/18/2018 06/18/18 | For Sale | $132,500 | +15.3% | $93 / Sq Ft |
| 04/10/2015 04/10/15 | Sold | $114,899 | 0.0% | $81 / Sq Ft |
| 03/07/2015 03/07/15 | Pending | -- | -- | -- |
| 11/17/2014 11/17/14 | For Sale | $114,899 | -- | $81 / Sq Ft |
Tax History Compared to Growth
Tax History
| Year | Tax Paid | Tax Assessment Tax Assessment Total Assessment is a certain percentage of the fair market value that is determined by local assessors to be the total taxable value of land and additions on the property. | Land | Improvement |
|---|---|---|---|---|
| 2024 | $2,209 | $223,100 | $32,400 | $190,700 |
| 2022 | $2,036 | $182,300 | $32,400 | $149,900 |
| 2021 | $1,722 | $155,700 | $20,600 | $135,100 |
| 2020 | $1,503 | $138,500 | $20,600 | $117,900 |
| 2019 | $1,378 | $127,800 | $20,600 | $107,200 |
| 2018 | $1,275 | $118,000 | $20,600 | $97,400 |
| 2017 | $1,227 | $113,800 | $20,600 | $93,200 |
| 2016 | $1,157 | $108,800 | $20,600 | $88,200 |
| 2014 | $944 | $98,100 | $20,600 | $77,500 |
| 2013 | $885 | $95,800 | $20,600 | $75,200 |
Agents Affiliated with this Home
-
B
Seller's Agent in 2018
Betsy McInturff
CENTURY 21 Bradley Realty, Inc
-
Dave Gall

Buyer's Agent in 2018
Dave Gall
Coldwell Banker Real Estate Group
(260) 466-2266
1 in this area
163 Total Sales
-
Pete Hilty

Seller's Agent in 2015
Pete Hilty
Coldwell Banker Real Estate Gr
(260) 705-8077
2 in this area
114 Total Sales
-
Mark Noneman

Buyer's Agent in 2015
Mark Noneman
Noneman Realty
(260) 452-8778
40 Total Sales
Map
Source: Indiana Regional MLS
MLS Number: 201826213
APN: 02-08-15-105-003.000-072
- 7230 Pomodoro Pkwy
- 8121 Rothman Rd
- 7104 Thamesford Dr Unit 83
- 6619 Hillsboro Ln
- 6827 Belle Plain Cove
- 6506 Woodthrush Dr
- 6521 Woodthrush Dr
- 8401 Rothman Rd
- 7901 Rothman Rd
- 7711 High Tower Place
- 6916 Woodtrail Ct
- 7706 Boxwood Ct
- 3849 Pebble Creek Place
- 6420 Londonderry Ln
- 6008 Hinsdale Ln
- 7505 Sweet Spire Dr
- 7613 Sweet Spire Dr
- 7289 Wolfsboro Ln
- 6709 Shag Bark Ct
- 7702 Sunderland Dr
