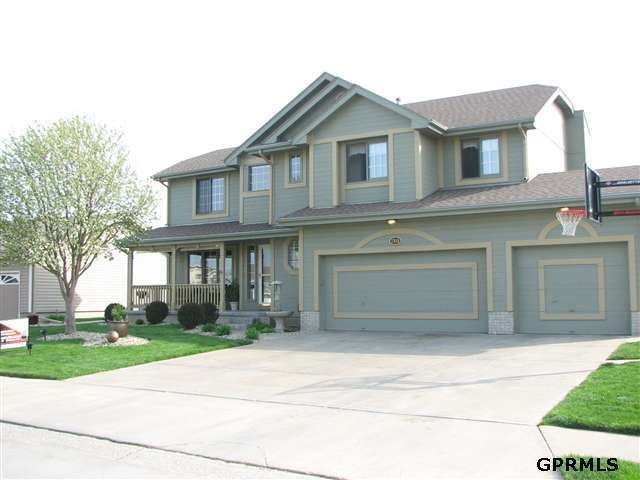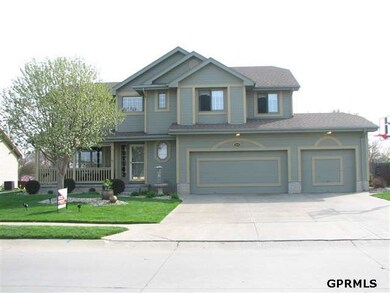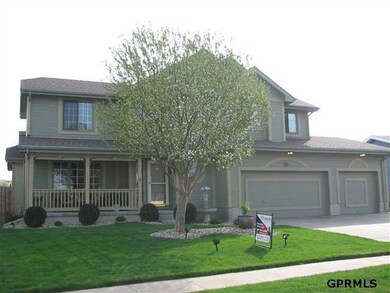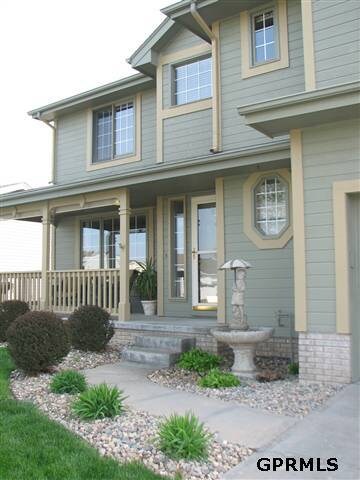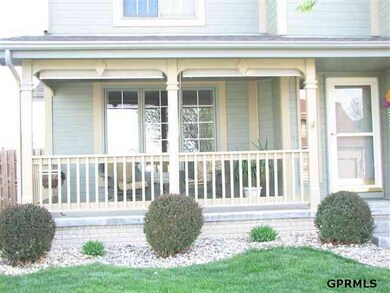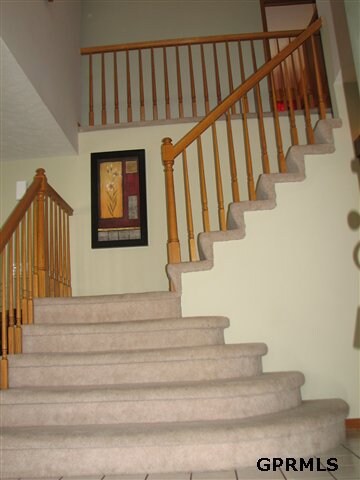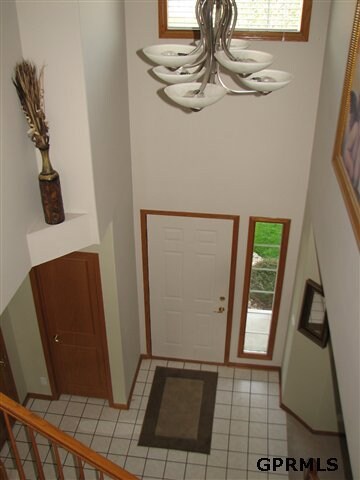
7303 S 155th St Omaha, NE 68138
Chalco NeighborhoodEstimated Value: $358,000 - $387,000
Highlights
- Above Ground Pool
- Wood Flooring
- 3 Car Attached Garage
- Covered Deck
- No HOA
- Patio
About This Home
As of May 2012WOW, is the only word for this home! From the moment you pull up to the house w/ all the beautiful landscaping then walk into the stunning two story entry, with a fabulous kitchen that walks out to your back yard with a huge pool not to mention plenty of yard room. Neighborhood park is right outside the back gates along with a walking trail. Relax and enjoy your summer in your backyard. This is the house if you love to entertain! To many updates to mention, this one needs to make your list. AMA
Last Listed By
Nebraska Realty Brokerage Phone: 402-301-6288 License #20060371 Listed on: 03/26/2012

Home Details
Home Type
- Single Family
Est. Annual Taxes
- $4,084
Year Built
- Built in 1997
Lot Details
- Lot Dimensions are 67 x 115.7 x 71.2 x 135.7
- Privacy Fence
- Wood Fence
- Sprinkler System
Parking
- 3 Car Attached Garage
Home Design
- Brick Exterior Construction
- Composition Roof
- Hardboard
Interior Spaces
- 2-Story Property
- Ceiling height of 9 feet or more
- Ceiling Fan
- Window Treatments
- Two Story Entrance Foyer
- Family Room with Fireplace
- Dining Area
- Basement
Kitchen
- Oven
- Microwave
- Dishwasher
- Disposal
Flooring
- Wood
- Wall to Wall Carpet
- Laminate
Bedrooms and Bathrooms
- 4 Bedrooms
Outdoor Features
- Above Ground Pool
- Covered Deck
- Patio
- Exterior Lighting
- Shed
Schools
- Neihardt Elementary School
- Harry Andersen Middle School
- Millard West High School
Utilities
- Forced Air Heating and Cooling System
- Heating System Uses Gas
Community Details
- No Home Owners Association
- Emerald Oaks Subdivision
Listing and Financial Details
- Assessor Parcel Number 011264950
- Tax Block 7300
Ownership History
Purchase Details
Home Financials for this Owner
Home Financials are based on the most recent Mortgage that was taken out on this home.Similar Homes in Omaha, NE
Home Values in the Area
Average Home Value in this Area
Purchase History
| Date | Buyer | Sale Price | Title Company |
|---|---|---|---|
| Lorenzen Ryan A | $200,000 | Nebraska Land Title & Abstra |
Mortgage History
| Date | Status | Borrower | Loan Amount |
|---|---|---|---|
| Open | Lorenzen Ryan A | $193,687 | |
| Previous Owner | Kroll David A | $20,000 |
Property History
| Date | Event | Price | Change | Sq Ft Price |
|---|---|---|---|---|
| 05/24/2012 05/24/12 | Sold | $199,777 | +0.5% | $75 / Sq Ft |
| 03/31/2012 03/31/12 | Pending | -- | -- | -- |
| 03/26/2012 03/26/12 | For Sale | $198,777 | -- | $74 / Sq Ft |
Tax History Compared to Growth
Tax History
| Year | Tax Paid | Tax Assessment Tax Assessment Total Assessment is a certain percentage of the fair market value that is determined by local assessors to be the total taxable value of land and additions on the property. | Land | Improvement |
|---|---|---|---|---|
| 2024 | $5,851 | $346,625 | $45,000 | $301,625 |
| 2023 | $5,851 | $298,048 | $37,000 | $261,048 |
| 2022 | $6,011 | $283,900 | $37,000 | $246,900 |
| 2021 | $5,641 | $263,439 | $35,000 | $228,439 |
| 2020 | $5,314 | $239,786 | $30,000 | $209,786 |
| 2019 | $5,102 | $229,719 | $30,000 | $199,719 |
| 2018 | $4,923 | $217,441 | $25,000 | $192,441 |
| 2017 | $4,593 | $203,185 | $25,000 | $178,185 |
| 2016 | $4,380 | $192,584 | $25,000 | $167,584 |
| 2015 | $4,386 | $191,790 | $25,000 | $166,790 |
| 2014 | $4,264 | $185,923 | $25,000 | $160,923 |
| 2012 | -- | $181,369 | $25,000 | $156,369 |
Agents Affiliated with this Home
-
Maria Astorino

Seller's Agent in 2012
Maria Astorino
Nebraska Realty
(402) 491-0100
95 Total Sales
-
W
Seller Co-Listing Agent in 2012
Wink Mundorf
Nebraska Realty
-
April Williams

Buyer's Agent in 2012
April Williams
BHHS Ambassador Real Estate
(402) 301-3012
4 in this area
204 Total Sales
Map
Source: Great Plains Regional MLS
MLS Number: 21205117
APN: 011264950
- 15546 Borman St
- 6909 S 152nd St
- 15614 Redwood St
- 15705 Emiline St
- 15610 Cottonwood Ave
- 15601 Cottonwood Ave
- 7908 S 151st Ave
- 15842 Timberlane Dr
- 6505 S 154th St
- 7205 S 160th St
- 7511 S 147th St
- 7906 S 156th Ave
- 15010 Chalco Pointe Cir
- 6914 S 159th Cir
- 15827 Cottonwood St
- 15101 Irene St
- 14729 Monroe St
- 8120 S 152nd St
- 14504 Josephine St
- 6306 S 156th Ave
- 7303 S 155th St
- 7307 S 155th St
- 7217 S 155th St
- 0 Josephine St
- 7311 S 155th St
- 7213 S 155th St
- 7132 S 154th St
- 7304 S 155th St
- 7128 N 154
- 7128 S 154th St
- 7124 S 154th St
- 7308 S 155th St
- 7315 S 155th St
- 7209 S 155th St
- 7118 S 154th St
- 15504 Josephine St
- 7312 S 155th St
- 7114 S 154th St
- 15209 Willow Creek Dr
- 7208 154
