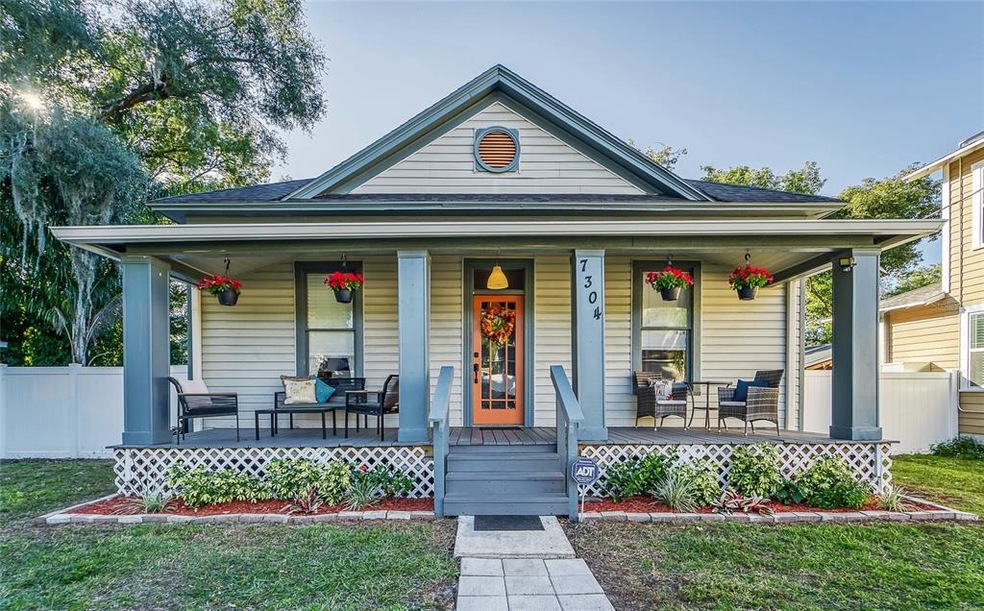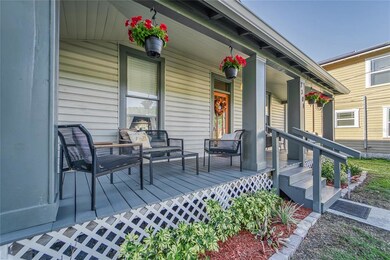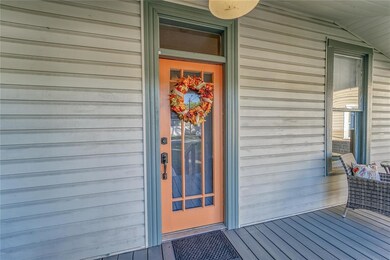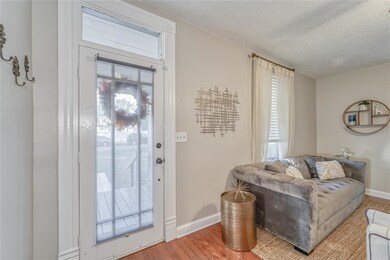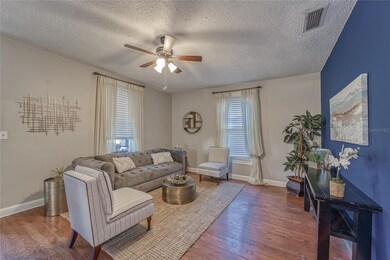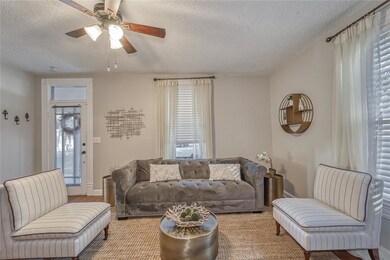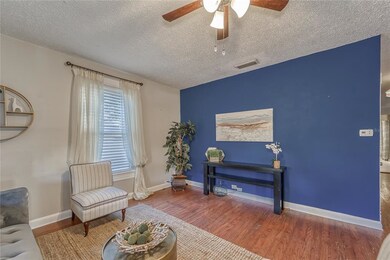
7304 N Dixon Ave Tampa, FL 33604
Seminole Heights NeighborhoodHighlights
- Wood Flooring
- No HOA
- Patio
- Main Floor Primary Bedroom
- Front Porch
- Home Security System
About This Home
As of January 2022Nestled in the middle of a quiet little street in the desirable Old Seminole Heights, resides this 1912, 1,550sqft charmer. The historic personality of this bungalow begins with the spacious front porch and beautiful glass front door, which welcome you to come on in. Upon entering, you will find a large open living room with original hardwood floors and unique historic trim around each doorway. Just down the hall you will find three large bedrooms (or even space for an oversized home office!) which are wonderfully laid out for personal space. The master bedroom has an enormous ensuite bath with double sinks, granite counters and gorgeous wall to wall windows, pouring in plenty of natural light. Toward the rear of this home, is a gorgeous dining space and an elegantly updated kitchen, complete with granite counter-tops, stainless steel appliances, new vinyl wood-look plank flooring, walk-in pantry and tall cabinets reaching all the way to the ceiling. Just before the backdoor, is a large indoor laundry area, with a newer washer and dryer. The second full bathroom is just off the side, conveniently located to the busiest part of the home. This home has an outdoor oasis sprawling around the back yard with a pavered patio, beautiful landscaping, flagstone pathways, and plenty of conversation spaces – plus a new shed and vinyl fencing! - Centrally located and in close proximity to all the popular hot spots in Seminole Heights. 5 minutes to Lowry Park Zoo, 10 minutes to the Riverwalk and downtown, 20 minutes to Tampa International Airport. - Book your showing, today!
Home Details
Home Type
- Single Family
Est. Annual Taxes
- $4,138
Year Built
- Built in 1912
Lot Details
- 7,085 Sq Ft Lot
- Lot Dimensions are 65 x 109
- East Facing Home
- Vinyl Fence
- Wood Fence
- Level Lot
- Irrigation
- Landscaped with Trees
- Property is zoned SH-RS
Home Design
- Bungalow
- Wood Frame Construction
- Shingle Roof
- Vinyl Siding
Interior Spaces
- 1,550 Sq Ft Home
- Ceiling Fan
- Blinds
- Drapes & Rods
- Crawl Space
Kitchen
- Range
- Recirculated Exhaust Fan
- Microwave
- Dishwasher
Flooring
- Wood
- Vinyl
Bedrooms and Bathrooms
- 3 Bedrooms
- Primary Bedroom on Main
- 2 Full Bathrooms
Laundry
- Laundry closet
- Dryer
- Washer
Home Security
- Home Security System
- Fire and Smoke Detector
Parking
- On-Street Parking
- Open Parking
Outdoor Features
- Patio
- Shed
- Rain Gutters
- Front Porch
Location
- City Lot
Utilities
- Central Heating and Cooling System
- Thermostat
- Electric Water Heater
- High Speed Internet
- Phone Available
- Cable TV Available
Community Details
- No Home Owners Association
- Avon Spgs Subdivision
Listing and Financial Details
- Down Payment Assistance Available
- Homestead Exemption
- Visit Down Payment Resource Website
- Legal Lot and Block 3 / 19
- Assessor Parcel Number A-25-28-18-4DT-000019-00001.0
Ownership History
Purchase Details
Home Financials for this Owner
Home Financials are based on the most recent Mortgage that was taken out on this home.Purchase Details
Home Financials for this Owner
Home Financials are based on the most recent Mortgage that was taken out on this home.Purchase Details
Home Financials for this Owner
Home Financials are based on the most recent Mortgage that was taken out on this home.Purchase Details
Home Financials for this Owner
Home Financials are based on the most recent Mortgage that was taken out on this home.Purchase Details
Home Financials for this Owner
Home Financials are based on the most recent Mortgage that was taken out on this home.Purchase Details
Home Financials for this Owner
Home Financials are based on the most recent Mortgage that was taken out on this home.Purchase Details
Home Financials for this Owner
Home Financials are based on the most recent Mortgage that was taken out on this home.Similar Homes in Tampa, FL
Home Values in the Area
Average Home Value in this Area
Purchase History
| Date | Type | Sale Price | Title Company |
|---|---|---|---|
| Warranty Deed | $370,000 | Majesty Title Services | |
| Warranty Deed | $235,000 | Attorney | |
| Special Warranty Deed | $131,500 | The Whitworth Title Group In | |
| Trustee Deed | $55,700 | None Available | |
| Trustee Deed | -- | None Available | |
| Warranty Deed | $195,700 | Cityline Title Longwood Llc | |
| Interfamily Deed Transfer | -- | -- | |
| Warranty Deed | $5,000 | -- |
Mortgage History
| Date | Status | Loan Amount | Loan Type |
|---|---|---|---|
| Open | $351,500 | New Conventional | |
| Previous Owner | $223,250 | New Conventional | |
| Previous Owner | $129,117 | FHA | |
| Previous Owner | $54,217 | Unknown | |
| Previous Owner | $35,000 | Credit Line Revolving | |
| Previous Owner | $195,700 | Fannie Mae Freddie Mac | |
| Previous Owner | $15,000 | No Value Available |
Property History
| Date | Event | Price | Change | Sq Ft Price |
|---|---|---|---|---|
| 07/19/2025 07/19/25 | For Sale | $459,000 | +24.1% | $296 / Sq Ft |
| 01/04/2022 01/04/22 | Sold | $370,000 | +5.7% | $239 / Sq Ft |
| 12/04/2021 12/04/21 | Pending | -- | -- | -- |
| 11/18/2021 11/18/21 | For Sale | $350,000 | +48.9% | $226 / Sq Ft |
| 03/13/2020 03/13/20 | Sold | $235,000 | -0.8% | $152 / Sq Ft |
| 02/08/2020 02/08/20 | Pending | -- | -- | -- |
| 02/07/2020 02/07/20 | Price Changed | $237,000 | +0.9% | $153 / Sq Ft |
| 02/07/2020 02/07/20 | Price Changed | $235,000 | -1.7% | $152 / Sq Ft |
| 01/31/2020 01/31/20 | Price Changed | $239,000 | -2.4% | $154 / Sq Ft |
| 01/23/2020 01/23/20 | Price Changed | $245,000 | -1.2% | $158 / Sq Ft |
| 01/07/2020 01/07/20 | Price Changed | $248,000 | -0.8% | $160 / Sq Ft |
| 11/30/2019 11/30/19 | Price Changed | $250,000 | -5.7% | $161 / Sq Ft |
| 11/01/2019 11/01/19 | For Sale | $265,000 | -- | $171 / Sq Ft |
Tax History Compared to Growth
Tax History
| Year | Tax Paid | Tax Assessment Tax Assessment Total Assessment is a certain percentage of the fair market value that is determined by local assessors to be the total taxable value of land and additions on the property. | Land | Improvement |
|---|---|---|---|---|
| 2024 | $5,682 | $332,272 | $77,935 | $254,337 |
| 2023 | $5,963 | $301,691 | $70,850 | $230,841 |
| 2022 | $3,988 | $251,924 | $0 | $0 |
| 2021 | $3,700 | $221,576 | $49,595 | $171,981 |
| 2020 | $4,138 | $206,299 | $38,968 | $167,331 |
| 2019 | $1,822 | $84,642 | $28,340 | $56,302 |
| 2018 | $1,701 | $79,658 | $0 | $0 |
| 2017 | $1,540 | $68,365 | $0 | $0 |
| 2016 | $646 | $51,264 | $0 | $0 |
| 2015 | $608 | $50,908 | $0 | $0 |
| 2014 | -- | $46,738 | $0 | $0 |
| 2013 | -- | $36,752 | $0 | $0 |
Agents Affiliated with this Home
-
Matthew Smoral

Seller's Agent in 2025
Matthew Smoral
King & Associates, LLC
(440) 476-5250
2 in this area
60 Total Sales
-
Kristina Simons

Seller's Agent in 2022
Kristina Simons
HOMESMART
2 in this area
13 Total Sales
-
Anton Lennartsson

Buyer's Agent in 2022
Anton Lennartsson
SMITH & ASSOCIATES REAL ESTATE
(478) 228-1575
7 in this area
53 Total Sales
-
Natalie Spencer

Seller's Agent in 2020
Natalie Spencer
TAM BAY REALTY LLC
(813) 417-7331
1 in this area
57 Total Sales
-
Kelly Baer

Buyer's Agent in 2020
Kelly Baer
BHHS FLORIDA PROPERTIES GROUP
(917) 972-8131
Map
Source: Stellar MLS
MLS Number: T3342109
APN: A-25-28-18-4DT-000019-00001.0
- 103 W Hamilton Ave
- 7309 N Huntley Ave
- 7703 N Branch Ave
- 7706 N Riverdale Ave
- 6906 N Central Ave
- 305 E Hanlon St
- 703 E Flora St
- 319 E Hanlon St
- 708 E Patterson St
- 7006 N Duncan Ave
- 304 E Hanlon St
- 6810 N Navin Ave
- 708 E Crenshaw St
- 408 E Hanlon St
- 112 W Sligh Ave
- 308 E Hollywood St
- 118 W Sligh Ave
- 120 W Sligh Ave
- 122 W Sligh Ave
- 7511 N Ola Ave
