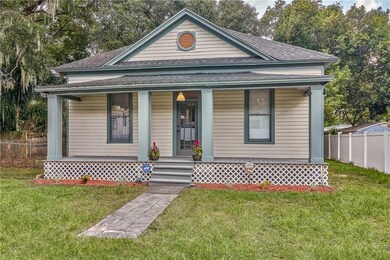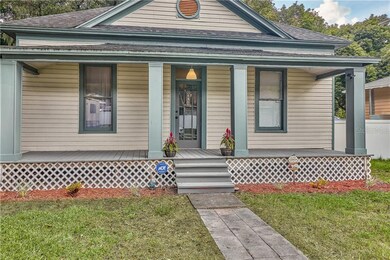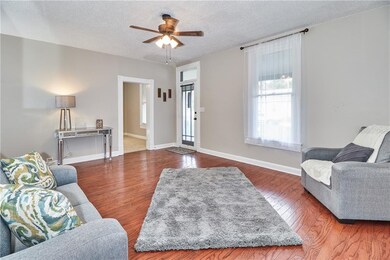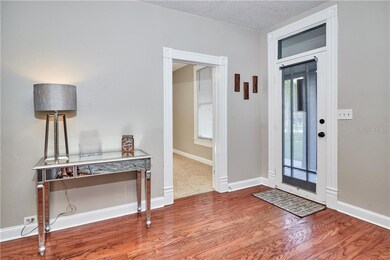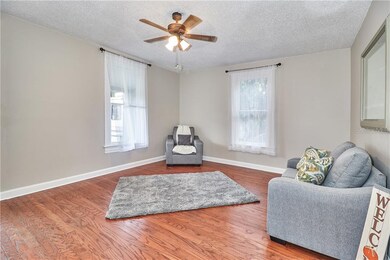
7304 N Dixon Ave Tampa, FL 33604
Seminole Heights NeighborhoodHighlights
- Oak Trees
- Wood Flooring
- Stone Countertops
- Property is near public transit
- Main Floor Primary Bedroom
- No HOA
About This Home
As of January 2022Seminole Heights updated bungalow brimming with historic charm. Picture perfect over-sized front porch ideal for a new owners porch swing. Inside the spacious living area you'll find original hardwood floors and true to period, large windows that let in the light. The renovated dream kitchen comes with granite counter-tops, stainless steel appliances, new vinyl wood plank flooring, walk-in pantry and dining area great for entertaining. All the bedrooms are incredibly spacious with new neutral color carpeting. The master bedroom has a desk nook, en suite bath and his and hers closet space. The master bath comes equipped with double sinks, granite counters, walk-in shower and decorative wallboard and molding finish off this charming area. The second full bathroom also has the new waterproof vinyl floors, a pedestal sink and shower/tub combo for soaking with a good book. Laundry area is inside the home keeping you cool on those hot summer days. Centrally located, close to I 275 at Sligh Ave. and close proximity to all the popular hot spots in Seminole Heights. 5 minutes to Lowry Park Zoo, 10 minutes to the Riverwalk and downtown, 20 minutes to Tampa International Airport. Book your appointment and see all this home has to offer. *This home qualifies for Down Payment Assistance and not just for first time home buyers*
Last Agent to Sell the Property
TAM BAY REALTY LLC License #3028339 Listed on: 11/02/2019

Home Details
Home Type
- Single Family
Est. Annual Taxes
- $1,701
Year Built
- Built in 1912
Lot Details
- 7,085 Sq Ft Lot
- Lot Dimensions are 65x109
- East Facing Home
- Fenced
- Mature Landscaping
- Oak Trees
- Property is zoned SH-RS
Home Design
- Bungalow
- Wood Frame Construction
- Shingle Roof
- Vinyl Siding
Interior Spaces
- 1,550 Sq Ft Home
- Ceiling Fan
- Blinds
- Crawl Space
- Laundry in unit
Kitchen
- Eat-In Kitchen
- Cooktop
- Dishwasher
- Stone Countertops
Flooring
- Wood
- Carpet
- Vinyl
Bedrooms and Bathrooms
- 3 Bedrooms
- Primary Bedroom on Main
- 2 Full Bathrooms
Outdoor Features
- Front Porch
Location
- Property is near public transit
- City Lot
Utilities
- Central Heating and Cooling System
- High Speed Internet
- Phone Available
Community Details
- No Home Owners Association
- Avon Springs Subdivision
Listing and Financial Details
- Down Payment Assistance Available
- Visit Down Payment Resource Website
- Legal Lot and Block 3 / 19
- Assessor Parcel Number A-25-28-18-4DT-000019-00001.0
Ownership History
Purchase Details
Home Financials for this Owner
Home Financials are based on the most recent Mortgage that was taken out on this home.Purchase Details
Home Financials for this Owner
Home Financials are based on the most recent Mortgage that was taken out on this home.Purchase Details
Home Financials for this Owner
Home Financials are based on the most recent Mortgage that was taken out on this home.Purchase Details
Home Financials for this Owner
Home Financials are based on the most recent Mortgage that was taken out on this home.Purchase Details
Home Financials for this Owner
Home Financials are based on the most recent Mortgage that was taken out on this home.Purchase Details
Home Financials for this Owner
Home Financials are based on the most recent Mortgage that was taken out on this home.Purchase Details
Home Financials for this Owner
Home Financials are based on the most recent Mortgage that was taken out on this home.Similar Homes in Tampa, FL
Home Values in the Area
Average Home Value in this Area
Purchase History
| Date | Type | Sale Price | Title Company |
|---|---|---|---|
| Warranty Deed | $370,000 | Majesty Title Services | |
| Warranty Deed | $235,000 | Attorney | |
| Special Warranty Deed | $131,500 | The Whitworth Title Group In | |
| Trustee Deed | $55,700 | None Available | |
| Trustee Deed | -- | None Available | |
| Warranty Deed | $195,700 | Cityline Title Longwood Llc | |
| Interfamily Deed Transfer | -- | -- | |
| Warranty Deed | $5,000 | -- |
Mortgage History
| Date | Status | Loan Amount | Loan Type |
|---|---|---|---|
| Open | $351,500 | New Conventional | |
| Previous Owner | $223,250 | New Conventional | |
| Previous Owner | $129,117 | FHA | |
| Previous Owner | $54,217 | Unknown | |
| Previous Owner | $35,000 | Credit Line Revolving | |
| Previous Owner | $195,700 | Fannie Mae Freddie Mac | |
| Previous Owner | $15,000 | No Value Available |
Property History
| Date | Event | Price | Change | Sq Ft Price |
|---|---|---|---|---|
| 07/19/2025 07/19/25 | For Sale | $459,000 | +24.1% | $296 / Sq Ft |
| 01/04/2022 01/04/22 | Sold | $370,000 | +5.7% | $239 / Sq Ft |
| 12/04/2021 12/04/21 | Pending | -- | -- | -- |
| 11/18/2021 11/18/21 | For Sale | $350,000 | +48.9% | $226 / Sq Ft |
| 03/13/2020 03/13/20 | Sold | $235,000 | -0.8% | $152 / Sq Ft |
| 02/08/2020 02/08/20 | Pending | -- | -- | -- |
| 02/07/2020 02/07/20 | Price Changed | $237,000 | +0.9% | $153 / Sq Ft |
| 02/07/2020 02/07/20 | Price Changed | $235,000 | -1.7% | $152 / Sq Ft |
| 01/31/2020 01/31/20 | Price Changed | $239,000 | -2.4% | $154 / Sq Ft |
| 01/23/2020 01/23/20 | Price Changed | $245,000 | -1.2% | $158 / Sq Ft |
| 01/07/2020 01/07/20 | Price Changed | $248,000 | -0.8% | $160 / Sq Ft |
| 11/30/2019 11/30/19 | Price Changed | $250,000 | -5.7% | $161 / Sq Ft |
| 11/01/2019 11/01/19 | For Sale | $265,000 | -- | $171 / Sq Ft |
Tax History Compared to Growth
Tax History
| Year | Tax Paid | Tax Assessment Tax Assessment Total Assessment is a certain percentage of the fair market value that is determined by local assessors to be the total taxable value of land and additions on the property. | Land | Improvement |
|---|---|---|---|---|
| 2024 | $5,682 | $332,272 | $77,935 | $254,337 |
| 2023 | $5,963 | $301,691 | $70,850 | $230,841 |
| 2022 | $3,988 | $251,924 | $0 | $0 |
| 2021 | $3,700 | $221,576 | $49,595 | $171,981 |
| 2020 | $4,138 | $206,299 | $38,968 | $167,331 |
| 2019 | $1,822 | $84,642 | $28,340 | $56,302 |
| 2018 | $1,701 | $79,658 | $0 | $0 |
| 2017 | $1,540 | $68,365 | $0 | $0 |
| 2016 | $646 | $51,264 | $0 | $0 |
| 2015 | $608 | $50,908 | $0 | $0 |
| 2014 | -- | $46,738 | $0 | $0 |
| 2013 | -- | $36,752 | $0 | $0 |
Agents Affiliated with this Home
-
Matthew Smoral

Seller's Agent in 2025
Matthew Smoral
King & Associates, LLC
(440) 476-5250
2 in this area
60 Total Sales
-
Kristina Simons

Seller's Agent in 2022
Kristina Simons
HOMESMART
2 in this area
13 Total Sales
-
Anton Lennartsson

Buyer's Agent in 2022
Anton Lennartsson
SMITH & ASSOCIATES REAL ESTATE
(478) 228-1575
7 in this area
53 Total Sales
-
Natalie Spencer

Seller's Agent in 2020
Natalie Spencer
TAM BAY REALTY LLC
(813) 417-7331
1 in this area
57 Total Sales
-
Kelly Baer

Buyer's Agent in 2020
Kelly Baer
BHHS FLORIDA PROPERTIES GROUP
(917) 972-8131
Map
Source: Stellar MLS
MLS Number: T3207964
APN: A-25-28-18-4DT-000019-00001.0
- 103 W Hamilton Ave
- 7309 N Huntley Ave
- 7110 N Taliaferro Ave
- 7703 N Branch Ave
- 7706 N Riverdale Ave
- 6906 N Central Ave
- 305 E Hanlon St
- 319 E Hanlon St
- 708 E Patterson St
- 7006 N Duncan Ave
- 304 E Hanlon St
- 6810 N Navin Ave
- 408 E Hanlon St
- 112 W Sligh Ave
- 308 E Hollywood St
- 118 W Sligh Ave
- 120 W Sligh Ave
- 122 W Sligh Ave
- 7511 N Ola Ave
- 7708 N Arden Ave

