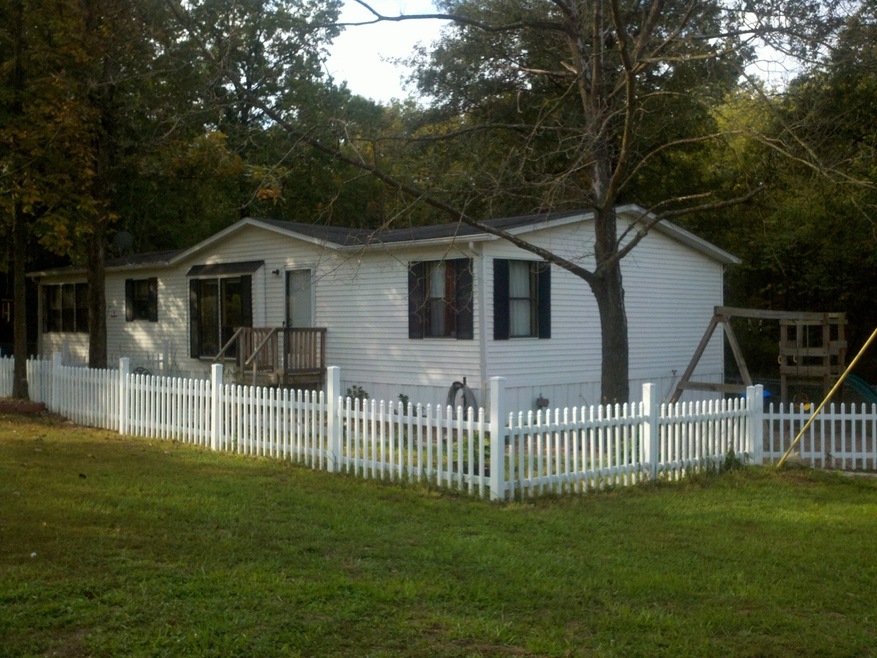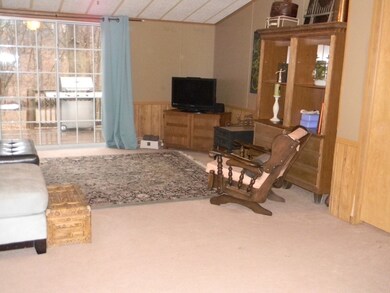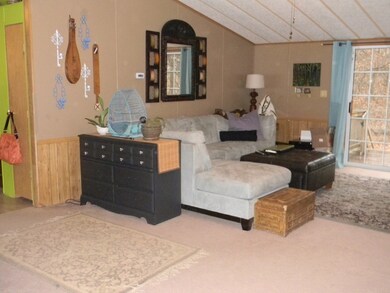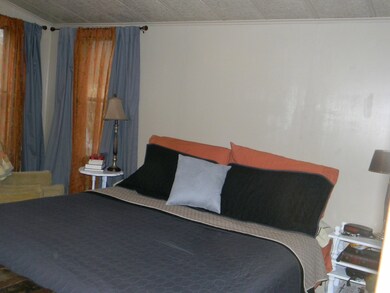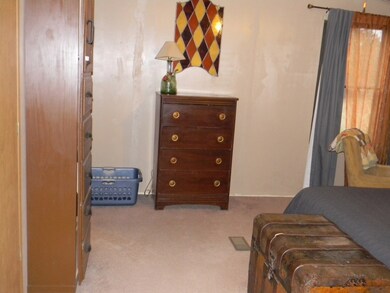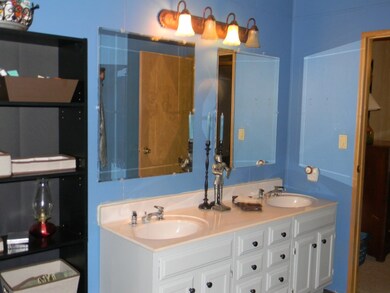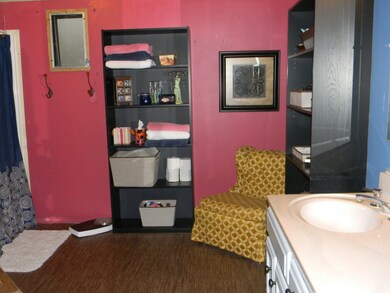
7304 N Wagon Trail Rd Columbia, MO 65202
Highlights
- Home fronts a pond
- Ranch Style House
- Great Room
- Deck
- Partially Wooded Lot
- No HOA
About This Home
As of October 2022Neat as a Pin, under $89,000! Home on 2.5 ac. MAN SIZED 30X48 2 car garage/workshop/ storage shed combo. Large pond, additional small barn. Large, remodeled master bath. Spacious, open floorplan. Split bedroom design. Private mostly wooded lot: abundance of birds and wildlife. Fences in front and back make this property a great place for pets! Home Warranty!
Last Agent to Sell the Property
Iron Gate Real Estate License #2009039841 Listed on: 03/07/2012

Property Details
Home Type
- Manufactured Home
Est. Annual Taxes
- $234
Year Built
- Built in 1988
Lot Details
- 2.5 Acre Lot
- Home fronts a pond
- East Facing Home
- Vinyl Fence
- Back Yard Fenced
- Chain Link Fence
- Lot Has A Rolling Slope
- Partially Wooded Lot
Parking
- 2 Car Detached Garage
- Shared Driveway
- Dirt Driveway
Home Design
- Ranch Style House
- Block Foundation
- Composition Roof
- Vinyl Construction Material
Interior Spaces
- 1,508 Sq Ft Home
- Ceiling Fan
- Paddle Fans
- Window Treatments
- Aluminum Window Frames
- Great Room
- Combination Kitchen and Dining Room
Kitchen
- Electric Range
- Dishwasher
- Laminate Countertops
Flooring
- Carpet
- Laminate
- Vinyl
Bedrooms and Bathrooms
- 3 Bedrooms
- Split Bedroom Floorplan
- Walk-In Closet
- 2 Full Bathrooms
- Bathtub with Shower
Laundry
- Laundry on main level
- Washer and Dryer Hookup
Basement
- Exterior Basement Entry
- Crawl Space
Home Security
- Storm Doors
- Fire and Smoke Detector
Outdoor Features
- Deck
- Patio
- Shop
- Rear Porch
Schools
- Hallsville Elementary And Middle School
- Hallsville High School
Utilities
- Forced Air Heating and Cooling System
- High Speed Internet
Additional Features
- Equipment Barn
- Manufactured Home
Community Details
- No Home Owners Association
- Columbia Subdivision
Listing and Financial Details
- Home warranty included in the sale of the property
- Assessor Parcel Number 12-401-18-00-002.02 01
Similar Homes in Columbia, MO
Home Values in the Area
Average Home Value in this Area
Property History
| Date | Event | Price | Change | Sq Ft Price |
|---|---|---|---|---|
| 06/29/2025 06/29/25 | For Sale | $125,000 | +56.3% | $82 / Sq Ft |
| 10/13/2022 10/13/22 | Sold | -- | -- | -- |
| 10/03/2022 10/03/22 | Off Market | -- | -- | -- |
| 09/29/2022 09/29/22 | For Sale | $80,000 | -9.9% | $53 / Sq Ft |
| 05/01/2012 05/01/12 | Sold | -- | -- | -- |
| 04/02/2012 04/02/12 | Pending | -- | -- | -- |
| 03/06/2012 03/06/12 | For Sale | $88,777 | -- | $59 / Sq Ft |
Tax History Compared to Growth
Agents Affiliated with this Home
-
Cecilia Young

Seller's Agent in 2025
Cecilia Young
Worth Clark Realty
(573) 673-2889
36 Total Sales
-
Philip Dooley

Seller's Agent in 2012
Philip Dooley
Iron Gate Real Estate
(573) 356-8086
16 Total Sales
-
Chelsie Darr

Buyer's Agent in 2012
Chelsie Darr
Weichert, Realtors - House of Brokers
(573) 826-0191
38 Total Sales
Map
Source: Columbia Board of REALTORS®
MLS Number: 338291
- 0 N Wagon Trail Rd Unit 426857
- 0 N Wagon Trail Rd Unit 426856
- 6083 N Wagon Trail Rd
- 1660 E Prathersville Rd
- 6146 N Water Cress Cir
- 5704 N Teresa Dr
- 2601 E Oakbrook Dr
- 4360 N Oakland Gravel Rd
- LOT 4 E Hinton Rd
- LOT 3 E Hinton Rd
- LOT 2 E Hinton Rd
- LOT 1 E Hinton Rd
- 150 E Hinton Rd
- 7901 N Chesley Dr
- 561 E Clearview Dr
- 8600 N Highway Vv
- 0 W Mauller Rd
- 547 E Clearview Dr
- 387 E Hackberry Blvd
- 3420 Jagged Leaf Dr
